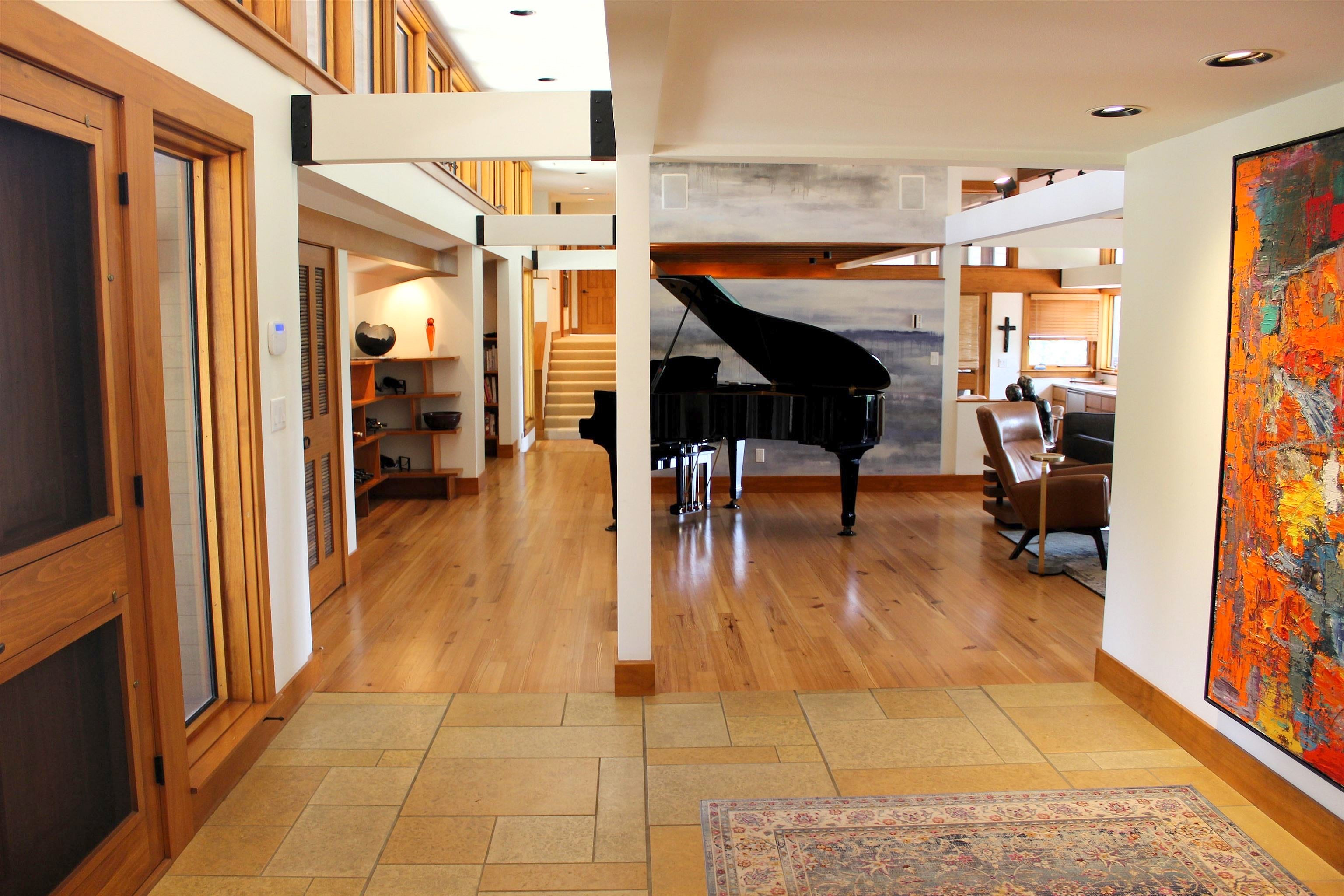-
648 MONTEREY TRL NORTH SIOUX CITY, SD 57049
- Single Family Home / Resale (MLS)

Property Details for 648 MONTEREY TRL, NORTH SIOUX CITY, SD 57049
Features
- Price/sqft: $327
- Lot Size: 47916 sq. ft.
- Stories: 200
- Roof Type: Wood Shake/ Shingles
- Heating: 3
- Construction Type: Wood
- Exterior Walls: Combination
Facts
- Year Built: 01/01/1999
- Property ID: 893139222
- MLS Number: 825138
- Parcel Number: 23.GC.17.1007
- Property Type: Single Family Home
- County: UNION
- Legal Description: LOT 7 OF DAK DUNES GOLF COURSE 17TH ADD 1.100A
Description
This is an MLS listing, meaning the property is represented by a real estate broker, who has contracted with the home owner to sell the home.
This listing is NOT a foreclosure. One of the most unique and truly amazing homes in all of Dakota Dunes is 648 Monterey Trail! This property was designed by architectural firm of Gerbner Associates of St. Paul, MN and constructed by Poppema-Sikma construction of Sheldon, IA. Brand new engineered steel roof with stone coating and a warranty! The 1.10-acre lot feels like a nature setting while also strategically situated directly behind the green of hole 13 on the Dakota Dunes Country club. The curved 1100sf deck with multiple sliders for access and the ample windows along the back of the house creates spectacular views from inside and outside of the home. The exterior of the home tastefully blends stone from the Mankato Quarry, stained wood, copper roofed garage stalls, and copper accents. The covered front entrance has double doors with copper cladding and two recessed fountains creating a grand first impression. The interior of the home features an open concept with unique, and high-end finishes throughout creating amazing spaces for entertaining your guests. Home's hardwood floors are an old growth horizontal heart pine and the cabinetry to match is composed of hickory from Canada. The spacious kitchen has custom cabinets, quartz tops, and opens to the dining area. The living and den area are separated by a fabulous fireplace featuring the same stone from the exterior of the home. Well-appointed master suite features sliders to the deck, stone accent wall, walk in tile shower, soaking tub, and dual vanities
Real Estate Professional In Your Area
Are you a Real Estate Agent?
Get Premium leads by becoming a UltraForeclosures.com preferred agent for listings in your area
Click here to view more details

All information provided is deemed reliable, but is not guaranteed and should be independently verified.






































































































