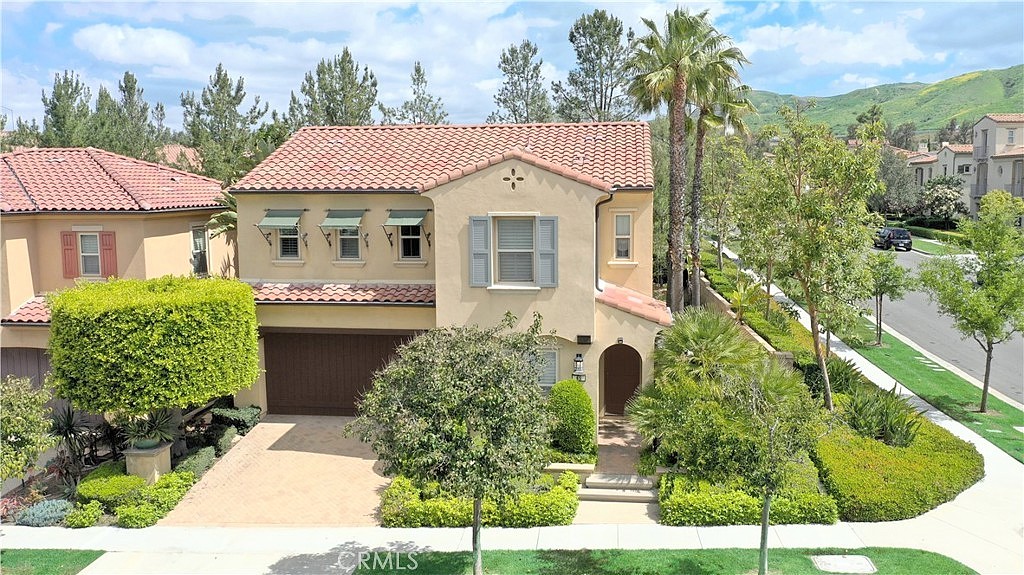-
65 RANCHLAND IRVINE, CA 92618
- Single Family Home / Resale (MLS)

Property Details for 65 RANCHLAND, IRVINE, CA 92618
Features
- Price/sqft: $1,025
- Lot Size: 4731 sq. ft.
- Total Units: 1
- Total Rooms: 11
- Room List: Bedroom 1, Bedroom 2, Bedroom 3, Bedroom 4, Bathroom 1, Bathroom 2, Bathroom 3, Kitchen, Laundry, Living Room, Loft
- Heating: Central Furnace,Forced Air
Facts
- Year Built: 01/01/2011
- Property ID: 879044950
- MLS Number: SB24074243
- Parcel Number: 580-241-01
- Property Type: Single Family Home
- County: ORANGE
- Legal Description: N TR 17360 BLK LOT 14
- Listing Status: Active
Sale Type
This is an MLS listing, meaning the property is represented by a real estate broker, who has contracted with the home owner to sell the home.
Description
This listing is NOT a foreclosure. Prepare to be amazed by this gorgeous model home located in the highly sought-after Portola Springs. This stunning model home features countless upgrades. The attention to detail in this home is truly remarkable, from the stunning finishes to the thoughtfully designed layout. The home is situated on a spacious corner lot with lush landscaping and boasts a sparkling pool that is perfect for lounging or entertaining guests. The upgraded kitchen is a chef's dream featuring, beautiful cabinetry providing lots of storage, pantry, stylish backsplash, upgraded stainless steel appliances, granite countertops providing plenty of counter space. Kitchen Island features a sink, add'l seating & plenty of space for meal prep/gatherings. The kitchen opens to your spacious living room with attractive beadboard wall with built-in shelves and a cozy fireplace to relax & unwind. This beautiful backyard space is the perfect place to host summer barbecues to relax with family & friends. Barbecue delicious meals, and enjoy dining Al Fresco in the comfort of your backyard. The sparkling pool provides the perfect place to cool off & soak up the sun, while the spacious yard provides plenty of space for outdoor games n& relaxation. The home features 4 spacious bdrms, including one on the first floor, along with 3 beautifully appointed bathrooms. The downstairs bedroom is perfect for guests or as a private home office, and the full bath makes it even more convenient. The luxurious primary suite is a true oasis with an upgraded bathroom, stone walk-in shower, his & her sink area with stone backsplash, free-standing tub, and walk-in closet nUpstairs features spacious family loft/den area, perfect place for movie night. You'll also notice the built-in desk with 2 workspace areas, perfect for working from home or homeschooling. Custom window treatments throughout the home add a touch of elegance and style, while also providing privacy & protection from the sun. The home's layout is both functional and stylish, with an open floor plan that seamlessly flows from room to room. Located nearby you'll find an array of amenities to ensure that you and your family enjoy the best of Irvine living. The community features a sparkling pool/spa, clubhouse, barbecue area. playground, parks, sports court, tennis court, and pickle ball courts coming in 2024. Award-winning Irvine Unified School District. Nearby woodbury shopping center, restaurants, fwys, toll road & beautiful OC beaches.
Real Estate Professional In Your Area
Are you a Real Estate Agent?
Get Premium leads by becoming a UltraForeclosures.com preferred agent for listings in your area
Click here to view more details
Property Brokerage:
RE/MAX Estate Properties
23740 Hawthorne Blvd 2nd Floor
Torrance
CA
90505
Copyright © 2024 California Regional Multiple Listing Service, Inc. All rights reserved. All information provided by the listing agent/broker is deemed reliable but is not guaranteed and should be independently verified.

All information provided is deemed reliable, but is not guaranteed and should be independently verified.
You Might Also Like
Search Resale (MLS) Homes Near 65 RANCHLAND
Zip Code Resale (MLS) Home Search
City Resale (MLS) Home Search
- Aliso Viejo, CA
- Anaheim, CA
- Costa Mesa, CA
- Foothill Ranch, CA
- Fountain Valley, CA
- Garden Grove, CA
- Huntington Beach, CA
- Laguna Beach, CA
- Lake Forest, CA
- Midway City, CA
- Mission Viejo, CA
- Newport Beach, CA
- Orange, CA
- Rancho Santa Margarita, CA
- Santa Ana, CA
- Silverado, CA
- Trabuco Canyon, CA
- Tustin, CA
- Villa Park, CA
- Westminster, CA




































































































