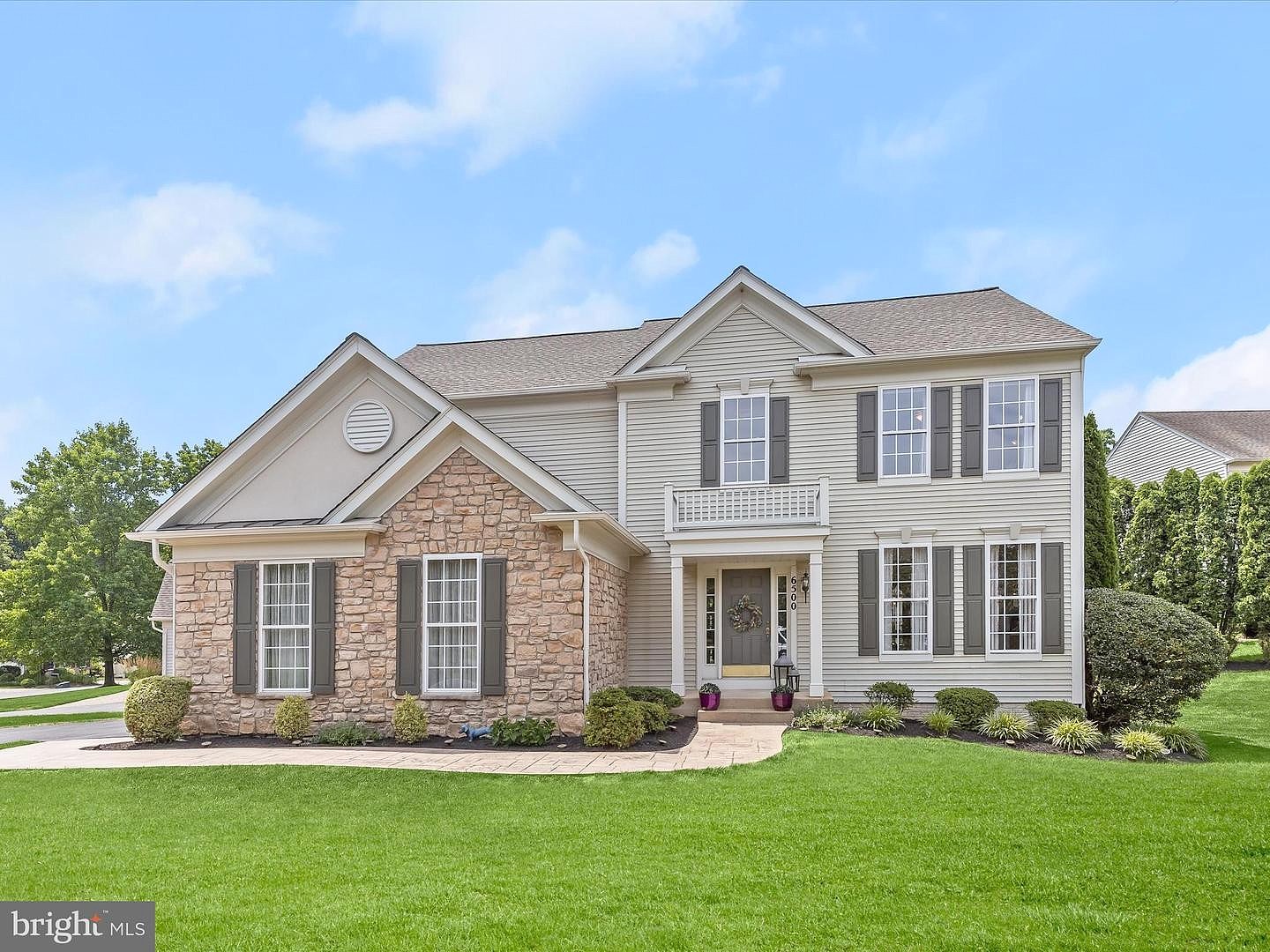-
6500 CASHEL CT CLARKSVILLE, MD 21029
- Single Family Home / Resale (MLS)

Property Details for 6500 CASHEL CT, CLARKSVILLE, MD 21029
Features
- Lot Size: 11132 sq. ft.
- Total Units: 1
- Total Rooms: 7
- Room List: Bedroom 1, Bedroom 2, Bedroom 3, Bedroom 4, Bathroom 1, Bathroom 2, Bathroom 3
- Stories: 200
- Roof Type: Composition Shingle
- Heating: Forced Air Heating
Facts
- Year Built: 01/01/1998
- Property ID: 895259791
- MLS Number: MDHW2041666
- Parcel Number: 05-421128
- Property Type: Single Family Home
- County: HOWARD
- Legal Description: LOT 15 11,132 SQ 6500 CASHEL CT CLARKS GLEN S1 AR1
- Zoning: R12
- Listing Status: Active
Sale Type
This is an MLS listing, meaning the property is represented by a real estate broker, who has contracted with the home owner to sell the home.
Description
This listing is NOT a foreclosure. Welcome to this stunning stone accented colonial home, perfectly situated on a corner lot of over a quarter acre in Clarks Glen. A stamped concrete walkway, mirroring the stone front, leads you through beautifully landscaped surroundings to the grand entrance. Step into the impressive two-story foyer, which features elegant box wainscoting that continues up the stairs, creating a timeless and sophisticated look. The foyer opens to the formal living room and adjacent formal dining room, perfect for entertaining. The kitchen is a chef's delight with 42-inch cabinetry, granite counters with a beveled edge, an island, and brushed stainless steel appliances that resist fingerprints. The breakfast room, filled with natural light, features a triple panel sliding glass door that opens to the deck. This deck boasts built-in bench seating and overlooks a backyard lined with mature trees, offering a perfect blend of comfort and scenic beauty. The family room, just off the kitchen, boasts a fireplace with molding that extends to the ceiling, creating a cozy and elegant atmosphere. Upstairs, the primary bedroom offers a tranquil retreat, complete with an en-suite bath highlighting a double vanity, soaking tub, tiled separate shower, and a walk-in closet. Three additional bedrooms, a full bath with a double vanity, and a conveniently located laundry room complete the upper level. The unfinished lower level, with a rough-in for a bathroom, presents an opportunity for customization to suit your needs. Practical updates include a roof replacement in 2019, a side-loading, two-car garage with an asphalt driveway redone in 2018, and kitchen appliances replaced in 2022. Enjoy the best of Clarksville and River Hill amenities, including shopping, dining, and entertainment. With easy access to commuter routes MD-32 and MD-108, convenience is at your doorstep. Property Updates: Roof (50 year shingles), kitchen appliances, asphalt driveway, HVAC, washer & dryer, and stamped concrete walkway.
Real Estate Professional In Your Area
Are you a Real Estate Agent?
Get Premium leads by becoming a UltraForeclosures.com preferred agent for listings in your area
Click here to view more details
Property Brokerage:
Long & Foster Real Estate
12230 Clarksville Pike Suite A
Clarksville
MD
21029
Copyright © 2024 Long & Foster Real Estate. All rights reserved. All information provided by the listing agent/broker is deemed reliable but is not guaranteed and should be independently verified.

All information provided is deemed reliable, but is not guaranteed and should be independently verified.




























































































