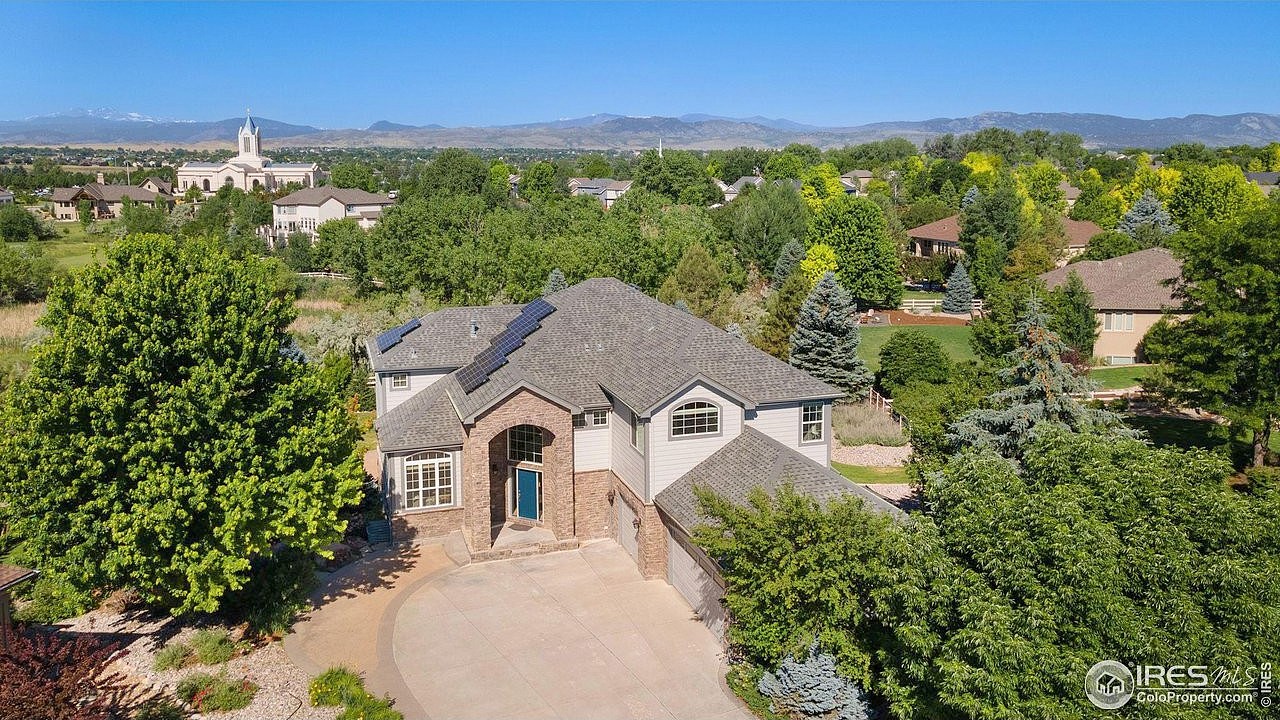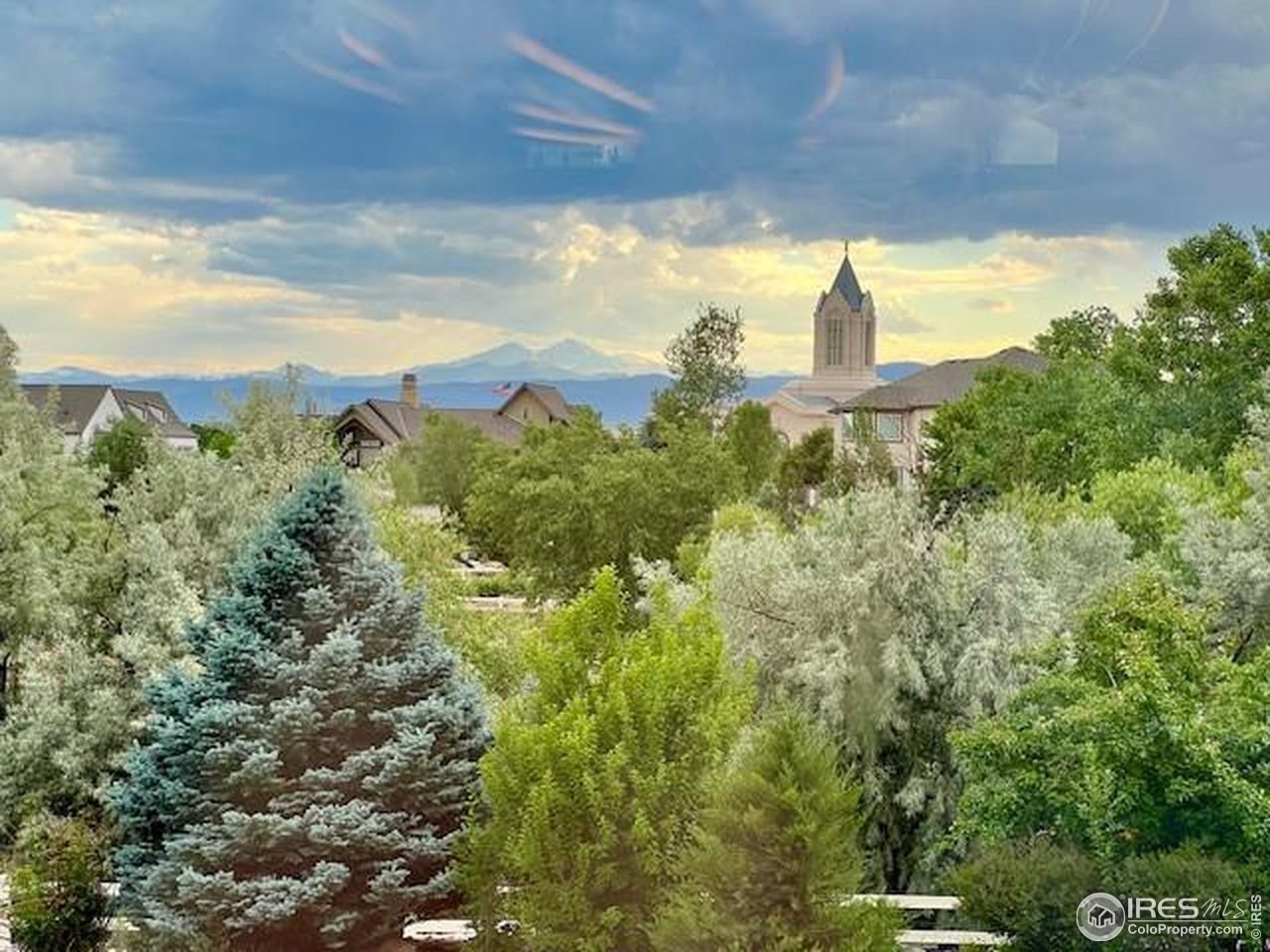-
6509 WESTCHASE CT FORT COLLINS, CO 80528
- Single Family Home / Resale (MLS)

Property Details for 6509 WESTCHASE CT, FORT COLLINS, CO 80528
Features
- Price/sqft: $287
- Lot Size: 32865 sq. ft.
- Total Units: 1
- Total Rooms: 8
- Room List: Bedroom 1, Bedroom 2, Bedroom 3, Bedroom 4, Bathroom 1, Bathroom 2, Bathroom 3, Bathroom 4
- Stories: 200
- Roof Type: GABLE OR HIP
- Heating: Fireplace
- Construction Type: Frame
- Exterior Walls: Wood Siding
Facts
- Year Built: 01/01/2004
- Property ID: 893141646
- MLS Number: 1012175
- Parcel Number: R1607861
- Property Type: Single Family Home
- County: LARIMER
- Legal Description: LOT 7 , BLOCK 19, WESTCHASE P.U.D. (2001049139), FTC
- Zoning: UE
- Listing Status: Active
Sale Type
This is an MLS listing, meaning the property is represented by a real estate broker, who has contracted with the home owner to sell the home.
Description
This listing is NOT a foreclosure. You'll be captivated by this Stunning 4bd/4ba + office 2 story home in Westchase Reserve! Explore the perfect combination of comfort & convenience and a blend of modern and traditional in this recently updated, two-story home on a 0.75 acre lot that backs to private open space w/ views of Longs Peak. The open floor plan seamlessly connects the formal dining and living room to a spacious kitchen and family room! Large picture windows provide lots of natural light & frame the mountain views from almost every room in this home. Tharp custom designed wet bar in the dining room creates an elegant space to entertain! The gourmet kitchen is a chef's dream, equipped with plenty of storage & Dacor stainless steel appliances! The gorgeous solid walnut center island is a showstopper! The fresh, light interior paint, honed granite counters & marble tile backsplash, and high-end cabinetry creates a sleek modernized ambiance. The Family Room has vaulted ceilings & features a slate gas fireplace, custom Walnut built-in shelves & crown molding creating a cozy and welcoming ambiance. Upstairs, a spacious Primary suite is a true retreat, that features a luxury 5-piece bathroom w/ a large soaking tub, walk-in shower, 2 walk-in closets, & dual sinks. Three additional bedrooms, each with direct bathroom access, offers ample space for Family & Friends. Outside, an elevated Trex deck & stamped patio, surrounded by mature landscaping & a yard is ideal for playing, relaxing, entertaining or just watching the sunset. The unfinished walk out basement has room to expand. Upgrades include: new main floor hickory hardwood floors, 4" trim, new interior paint throughout, updated flooring in the powder bath & laundry room, new lighting and ceiling fans, owned solar panels, newer carpet, roof, exterior paint and windows makes it a turn-key home. Please see the list of all the updates in the documents. Truly enjoy a Colorado Lifestyle in this spectacular property! LOW HOA & NO METRO TAX!
Real Estate Professional In Your Area
Are you a Real Estate Agent?
Get Premium leads by becoming a UltraForeclosures.com preferred agent for listings in your area
Click here to view more details
Property Brokerage:
C3 Real Estate Solutions, LLC
2720 Council Tree Ave, #178
Fort Collins
CO
80525
Copyright © 2024 Information and Real Estate Services, LLC. All rights reserved. All information provided by the listing agent/broker is deemed reliable but is not guaranteed and should be independently verified.

All information provided is deemed reliable, but is not guaranteed and should be independently verified.




















































































