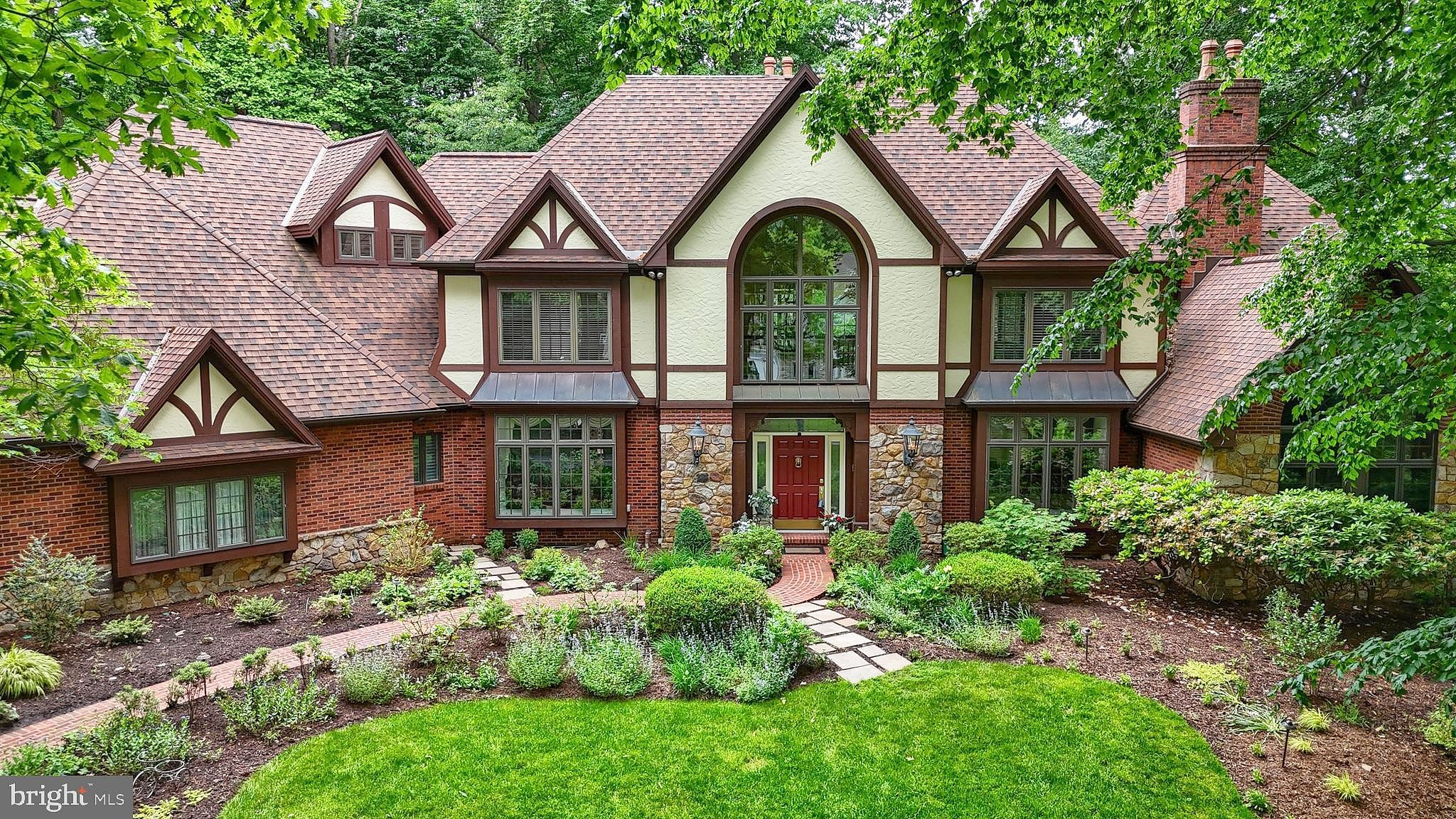-
651 OLDE VENTURA FARM RD HUMMELSTOWN, PA 17036
- Single Family Home / Resale (MLS)

Property Details for 651 OLDE VENTURA FARM RD, HUMMELSTOWN, PA 17036
Features
- Price/sqft: $214
- Lot Size: 32670 sq. ft.
- Total Rooms: 11
- Room List: Bedroom 1, Bedroom 2, Bedroom 3, Bedroom 4, Bedroom 5, Basement, Bathroom 1, Bathroom 2, Bathroom 3, Bathroom 4, Bathroom 5
- Stories: 250
- Heating: Fireplace,Forced Air
- Construction Type: Masonry
- Exterior Walls: Masonry
Facts
- Year Built: 01/01/1991
- Property ID: 887753543
- MLS Number: PADA2034050
- Parcel Number: 24-056-239
- Property Type: Single Family Home
- County: DAUPHIN
- Listing Status: Active
Sale Type
This is an MLS listing, meaning the property is represented by a real estate broker, who has contracted with the home owner to sell the home.
Description
This listing is NOT a foreclosure. Nestled in a tranquil cul-de-sac in Stoney Run, this stunning home offers 5 Bedrooms, 4.5 Baths, and over 6,000 Sqft located in Derry Township School District. The grand foyer with marble floors leads you into the spacious family room featuring a gas fireplace and access to the back patio. Two-story windows and skylights throughout the home provide ample natural light. Enter into the gorgeous Rutland Martin custom-built kitchen complete with granite countertops, a built-in bar with a sink & wine cooler, sub-zero refrigerator, induction stovetop, double wall ovens, walk-in pantry, and plenty of space for dining around the breakfast bar/island. The formal dining room features hardwood floors and crown molding. The additional living room leads you into the large study/office with a gas fireplace, cathedral ceiling and stained-crafted molding. The convenient main-level guest bedroom includes a full bath and access to the back patio. The main level is complete with a half bath and laundry room with beautiful Karndean tile. Upstairs you will find the primary suite with a cedar closet & 2 additional walk-in closets, a skylight, whirlpool tub, and a tile shower. The 3 additional guest bedrooms feature new carpet and plenty of closet space. 2 Full baths complete the upper level. The full basement offers endless storage space with over 3,000 SQFT. The backyard is a dream with a Koi pond, brick patio, a wrought iron fence, and beautiful views of mature trees and nature that surround this secluded lot. The 3-car attached garage features epoxy flooring and built ins. This pristine home is calling your name. Please contact us today for your private tour.
Real Estate Professional In Your Area
Are you a Real Estate Agent?
Get Premium leads by becoming a UltraForeclosures.com preferred agent for listings in your area
Click here to view more details
Property Brokerage:
Iron Valley Real Estate of Central PA
131 Chocolate AVENUE 123
Hershey
PA
17033
Copyright © 2024 Bright MLS. All rights reserved. All information provided by the listing agent/broker is deemed reliable but is not guaranteed and should be independently verified.

All information provided is deemed reliable, but is not guaranteed and should be independently verified.














































































































