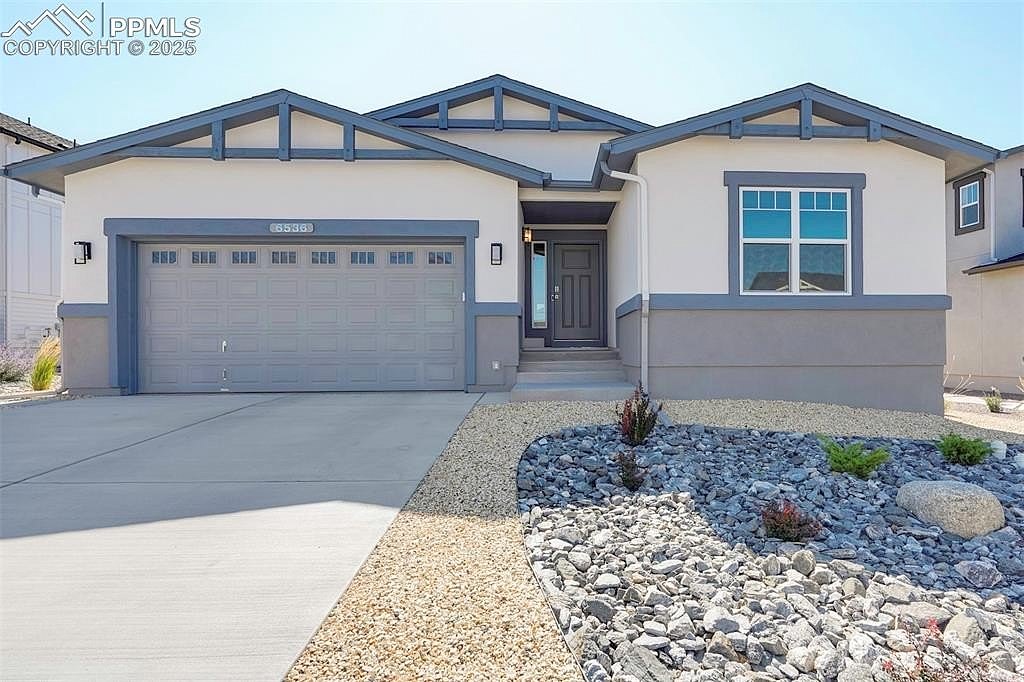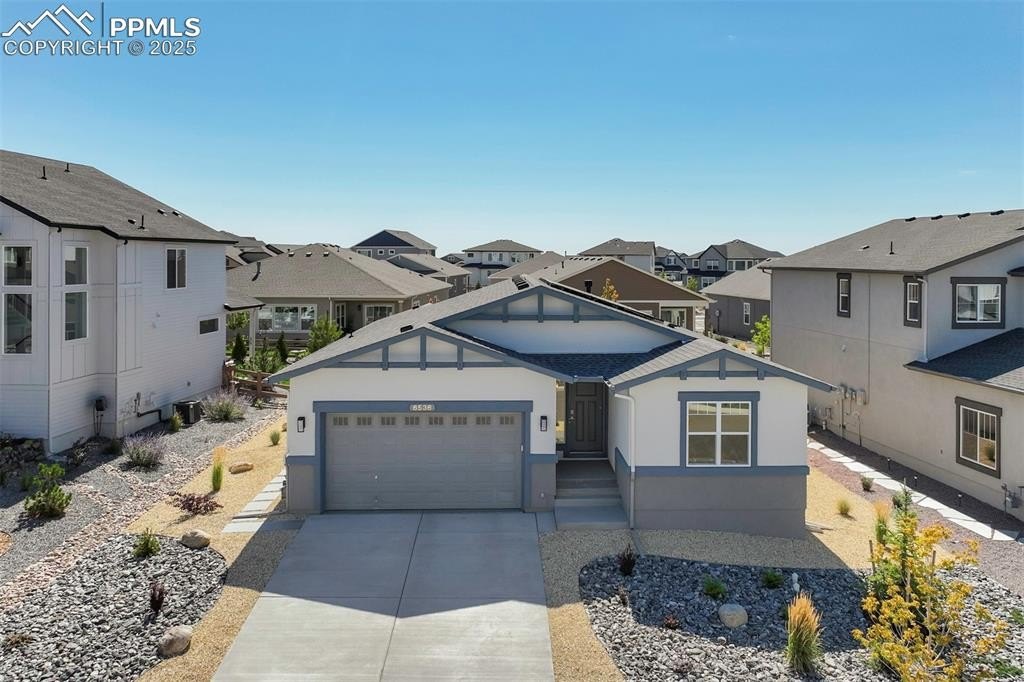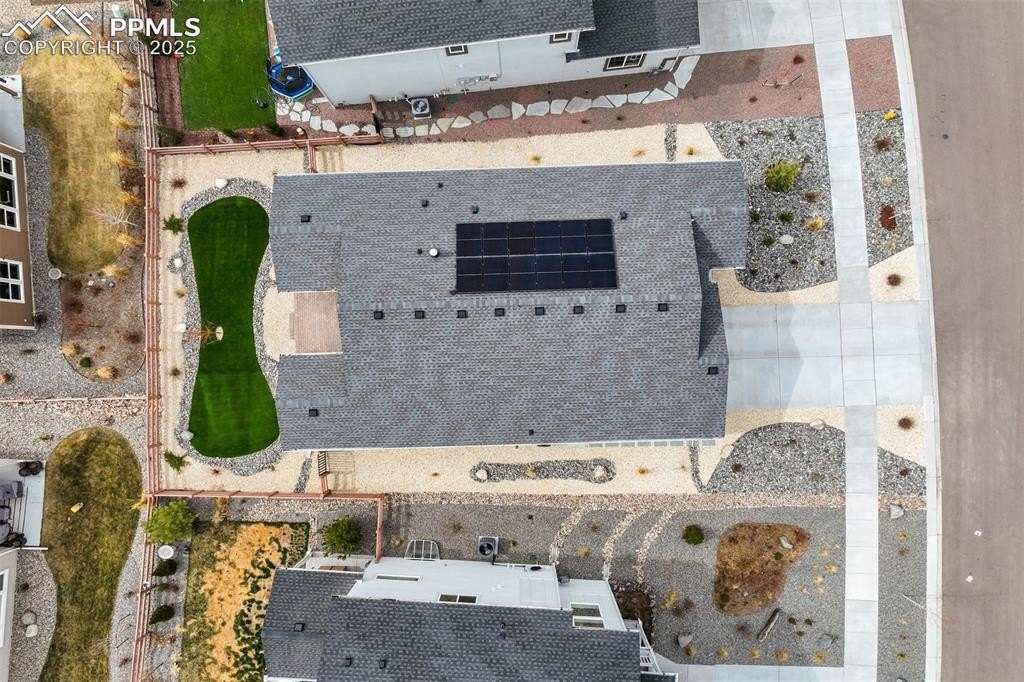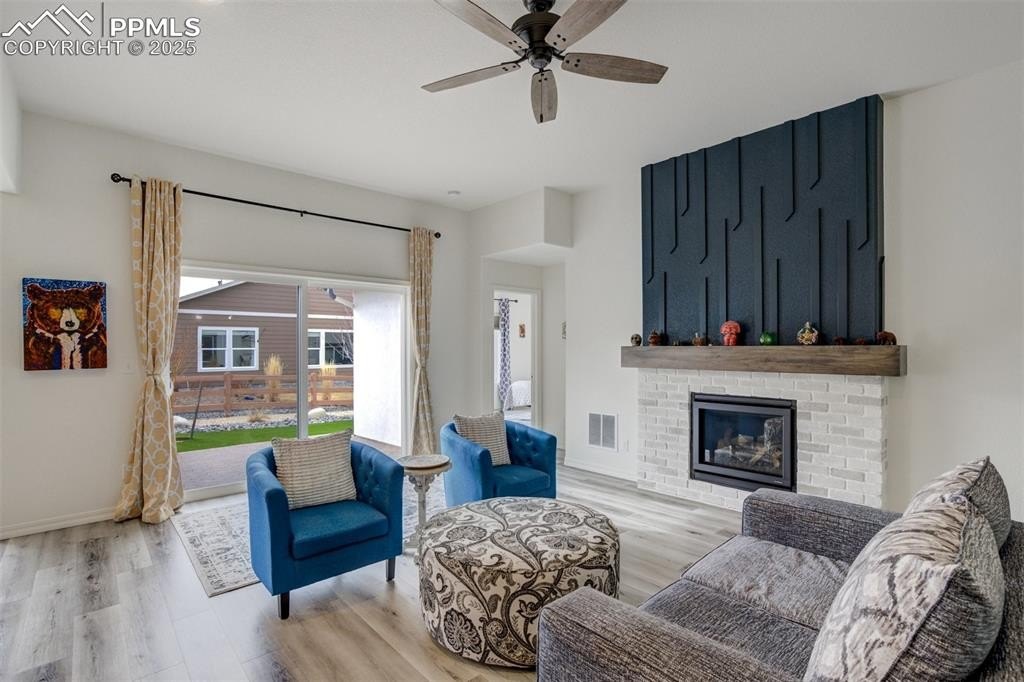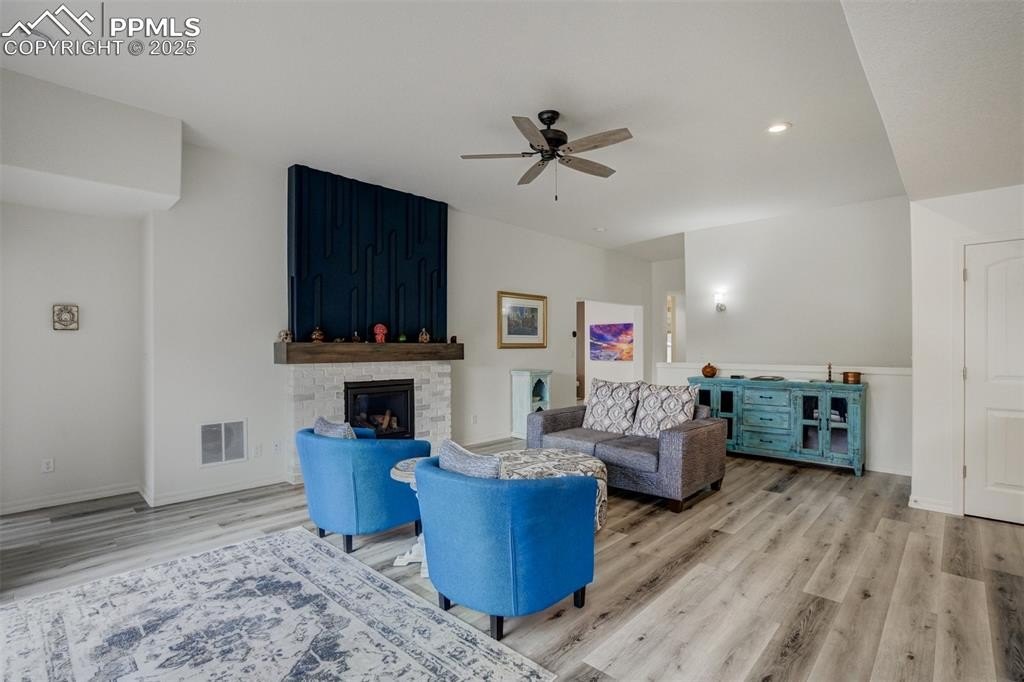-
6536 ROLLING CREEK DR COLORADO SPRINGS, CO 80924
- Single Family Home / Resale (MLS)

Property Details for 6536 ROLLING CREEK DR, COLORADO SPRINGS, CO 80924
Features
- Price/sqft: $195
- Lot Size: 0.16 acres
- Total Rooms: 13
- Room List: Bedroom 4, Bedroom 2, Bedroom 3, Bathroom 1, Bathroom 2, Bathroom 3, Dining Room, Family Room, Kitchen, Laundry, Living Room, Master Bedroom, Office
- Stories: 1
- Roof Type: Composition Shingle
- Heating: Fireplace,Forced Air
- Construction Type: Frame
- Exterior Walls: Stucco
Facts
- Year Built: 01/01/2022
- Property ID: 992294595
- MLS Number: 4005951
- Parcel Number: 52311-04-015
- Property Type: Single Family Home
- County: EL PASO
- Listing Status: Active
Sale Type
This is an MLS listing, meaning the property is represented by a real estate broker, who has contracted with the home owner to sell the home.
Description
This listing is NOT a foreclosure. Welcome to this exceptional ultra-modern residence by Toll Brothers, ideally located in the sought-after Wolf Ranch neighborhood. This stunning property features attractive xeriscape landscaping and offers breathtaking views of Cheyenne Mountain.nnUpon entering, you will be captivated by the main level's open living layout, which includes a spacious great room adorned with a beautiful stone gas fireplace and custom wood accents. The luxurious chefs kitchen boasts soft-close wood cabinetry and a 9-foot wood-wrapped island, while the bright dining area overlooks a tranquil backyard sanctuary. Additional features on this level include elegant luxury vinyl plank (LVP) flooring, a well-appointed laundry/mudroom, a cozy flex space with an appealing acoustic accent wall, a front bedroom with stunning mountain views, a generous hall bath, and an oversized laundry/mudroom leading to the attached garage and the primary bedroom suite. The primary suite is truly impressive, featuring ample space, lovely backyard vistas, recessed LED reading lights, and a private attached bath complete with a breathtaking custom-tiled step-in shower, an oversized dual vanity, a private commode area, and a large walk-in closet.nnThe lower level is equally remarkable, showcasing a delightful family room with a cozy alcove enhanced by additional acoustic accent wall details. This level also includes two ultra-spacious guest bedrooms, a centrally located hall bath with a tub/shower and oversized vanity, and a large utility room offering ample storage space.nnAdditional notable features include an oversized finished garage with epoxy flooring, professionally designed xeriscape front and back yards, a dual-zone furnace, air conditioning, and solar panels.nnThis move-in-ready home awaits your personal touch!
Real Estate Professional In Your Area
Are you a Real Estate Agent?
Get Premium leads by becoming a UltraForeclosures.com preferred agent for listings in your area
Click here to view more details
Property Brokerage:
Muldoon Associates Inc
Copyright © 2025 Pikes Peak Association of REALTORS. All rights reserved. All information provided by the listing agent/broker is deemed reliable but is not guaranteed and should be independently verified.

All information provided is deemed reliable, but is not guaranteed and should be independently verified.





