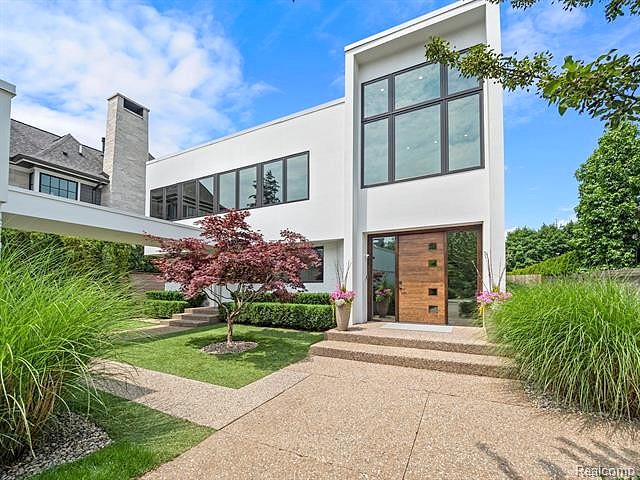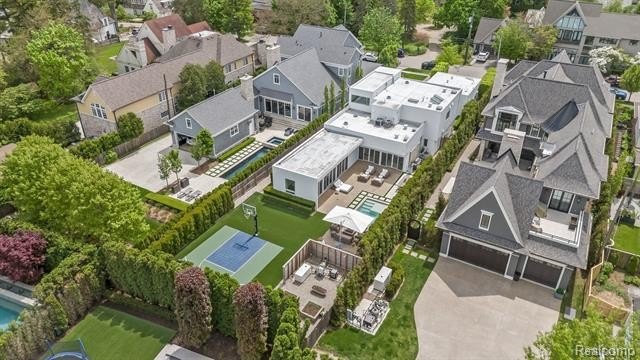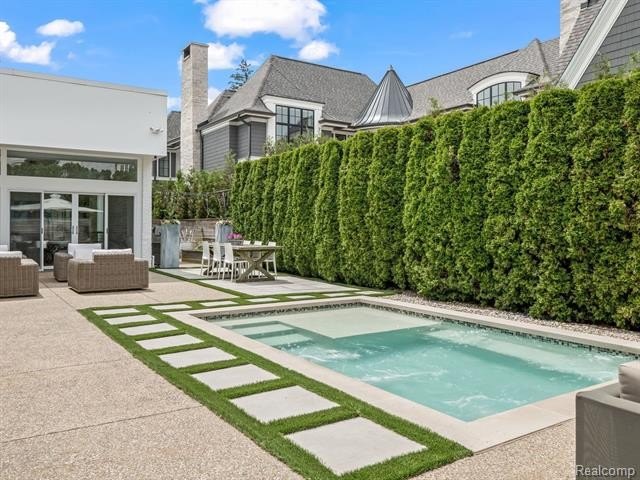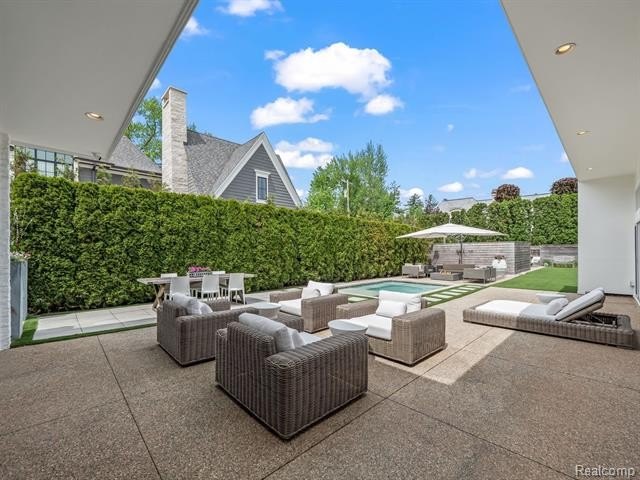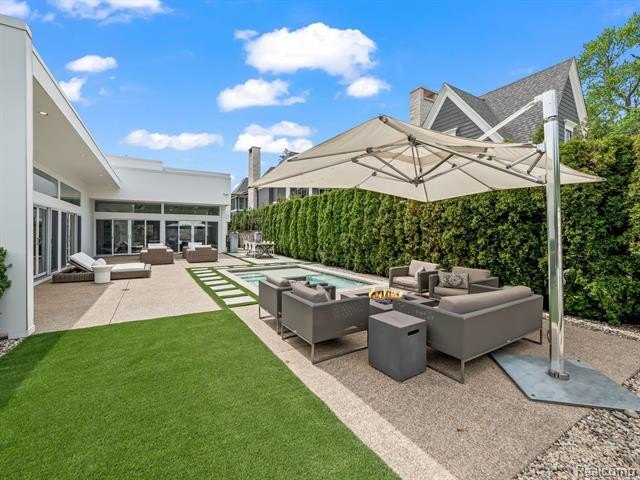-
660 DEWEY ST BIRMINGHAM, MI 48009
- Single Family Home / Resale (MLS)

Property Details for 660 DEWEY ST, BIRMINGHAM, MI 48009
Features
- Price/sqft: $974
- Lot Size: 12458 sq. ft.
- Total Rooms: 9
- Room List: Bedroom 1, Bedroom 2, Bedroom 3, Basement, Bathroom 1, Bathroom 2, Bathroom 3, Bathroom 4, Bathroom 5
- Stories: 100
- Roof Type: FLAT
- Heating: Fireplace,Forced Air
- Construction Type: Brick
- Exterior Walls: Siding (Alum/Vinyl)
Facts
- Year Built: 01/01/1981
- Property ID: 893146224
- MLS Number: 20240030397
- Parcel Number: 08-19-25-354-020
- Property Type: Single Family Home
- County: OAKLAND
- Legal Description: T2N, R10E, SEC 25 RANDALL ADD LOT 64 EXC E 3.20 FT, ALSO E 0.67 FT OF LOT 65, ALSO 1/2 OF VAC ALLEY ADJ TO THAT PART OF SD LOT 64 9-21-15 CORR
- Zoning: RI
- Listing Status: Active
Sale Type
This is an MLS listing, meaning the property is represented by a real estate broker, who has contracted with the home owner to sell the home.
Description
This listing is NOT a foreclosure. Nestled in one of Birminghams most coveted streets, this home, originally designed by architect Irv Tobocman, hasnundergone meticulous redesign by Bill Masey. Combining Tobocmans historical significance with Maseys contemporarynvision, it stands as a premier example of architectural excellence. Masey, renowned for his work in NYCs MOMA andnDwell Magazine, has infused the property with modern elegance. The first floor seamlessly blends functionality and style,nfeaturing two kitchens equipped with Subzero refrigerators and integrated appliances. A family room, dining area, and a chic wine cellar designed by Nidal Daher enhance the living space. The apartment-style sunroom, with full-bath,nkitchen, electric shades and heated floors, offers views of the backyard oasis. On the second level, three bedrooms withnen suite bathrooms ensure privacy, complemented by a centrally located laundry. The lower level is dedicated to wellness,nhousing a fitness area and infrared sauna, ideal for personal rejuvenation routines. Outside, the meticulously MoshernDesign backyard offers a large, turfed area, in-ground hot tub, heated cement BBQ area, basketball sport court, andnlounging areas, surrounded by landscaping for privacy. The updated garage features built-in cabinets, a Tesla charger, andna heated walkway to the home. Smart features ensure safety and convenience. Additionally, a new filtration system assuresnclean water throughout the home with two HRV air makeup systems providing a constant flow of fresh air.
Real Estate Professional In Your Area
Are you a Real Estate Agent?
Get Premium leads by becoming a UltraForeclosures.com preferred agent for listings in your area
Click here to view more details
Property Brokerage:
The Agency Hall & Hunter
442 S Old Woodward
Birmingham
MI
48009
Copyright © 2024 Realcomp Limited II. All rights reserved. All information provided by the listing agent/broker is deemed reliable but is not guaranteed and should be independently verified.

All information provided is deemed reliable, but is not guaranteed and should be independently verified.
You Might Also Like
Search Resale (MLS) Homes Near 660 DEWEY ST
Zip Code Resale (MLS) Home Search
City Resale (MLS) Home Search
- Berkley, MI
- Bloomfield Hills, MI
- Clawson, MI
- Farmington, MI
- Ferndale, MI
- Franklin, MI
- Hazel Park, MI
- Highland Park, MI
- Huntington Woods, MI
- Keego Harbor, MI
- Madison Heights, MI
- Oak Park, MI
- Pleasant Ridge, MI
- Pontiac, MI
- Rochester, MI
- Royal Oak, MI
- Southfield, MI
- Sterling Heights, MI
- Troy, MI
- West Bloomfield, MI





