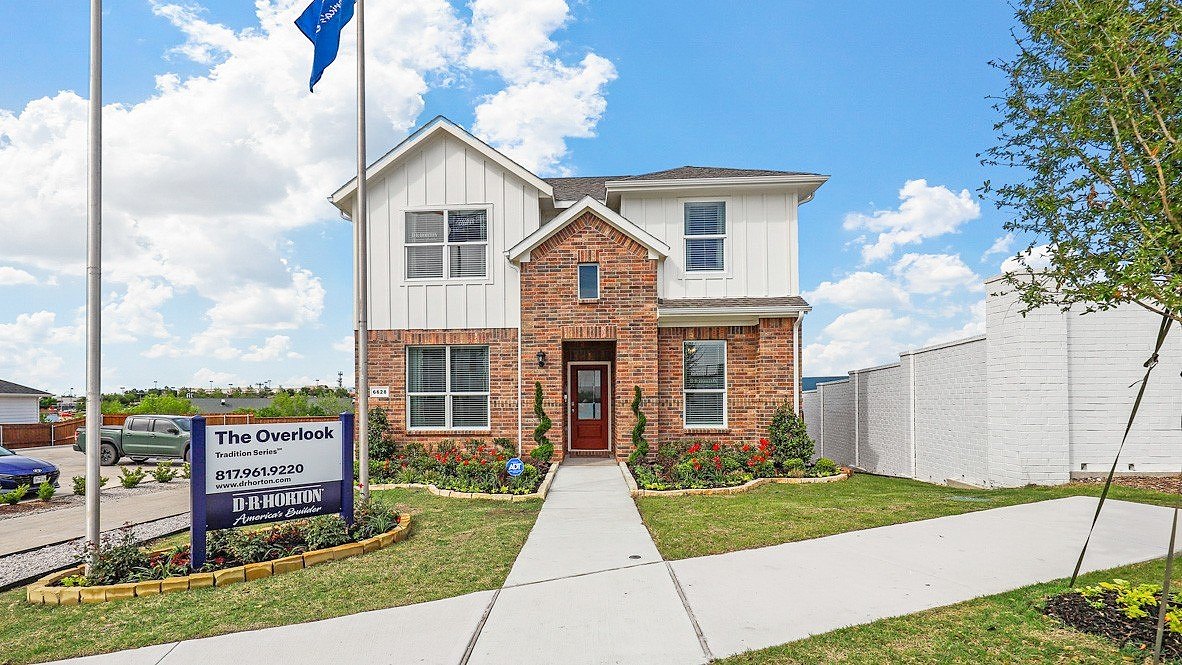-
6717 WINDFALL DR FORT WORTH, TX 76135
- Single Family Home / Resale (MLS)

Property Details for 6717 WINDFALL DR, FORT WORTH, TX 76135
Features
- Price/sqft: $198
- Lot Size: 0.1587 acres
- Total Rooms: 5
- Room List: Bedroom 1, Bedroom 2, Bedroom 3, Bathroom 1, Bathroom 2
- Heating: Central Furnace,Fireplace
Facts
- Year Built: 01/01/2024
- Property ID: 906591005
- MLS Number: 93509+315-93509-935090000-0036
- Parcel Number: 42735520
- Property Type: Single Family Home
- County: Tarrant
- Legal Description: OVERLOOK, THE - FORT WORTH BLOCK 6 LOT 1
- Listing Status: Active
Sale Type
This is an MLS listing, meaning the property is represented by a real estate broker, who has contracted with the home owner to sell the home.
Description
This listing is NOT a foreclosure. The Laurel is a one-story 3-bedroom, 2-bathroom floor plan designed to provide you with spacious & comfortable living. The inviting front porch and entry of the home opens to the large Living and dining area, perfect for hosting. Enjoy preparing meals in the spacious kitchen located off the dining area. The kitchen features granite countertops, stainless steel appliances with gas cooking range, and corner walk-in pantry. Find a relaxing sanctuary in the main bedroom suite located off the living room, at the front of the home, with convenient and spacious bath with linen and walk-in closet. A hallway located off the foyer leads to the secondary bedrooms and the secondary bathroom between them. The laundry room is located at the rear of the home and leads to a covered patio overlooking the backyard Youll enjoy added security in your new home with our Home is Connected features. Using one central hub that talks to all the devices in your home, you can control the lights, thermostat and locks, all from your cellular device. Additional features include: tankless water heater; Ceramic tile flooring at Entry, Hallways (per plan), Kitchen/Breakfast, Family Room, Utility and Bathrooms; partial guttering, and much more! Photos shown here may not depict the specified home and features and are included for illustration purposes only. Elevations, exterior/ interior colors, options, available upgrades, and standard features will vary in each community and may change without notice. May include options, elevations, and upgrades (such as patio covers, front porches, stone options, and lot premiums) that require an additional charge. Landscaping and furnishings are dcor items and are not included in purchase price. Call sales agent for more details.
Real Estate Professional In Your Area
Are you a Real Estate Agent?
Get Premium leads by becoming a UltraForeclosures.com preferred agent for listings in your area
Click here to view more details
Property Brokerage:
Century 21 Mike Bowman, Inc.
4101 William D Tate Suite 100
Grapevine
TX
76051
Copyright © 2024 D.R. Horton. All rights reserved. All information provided by the listing agent/broker is deemed reliable but is not guaranteed and should be independently verified.

All information provided is deemed reliable, but is not guaranteed and should be independently verified.




































































































































