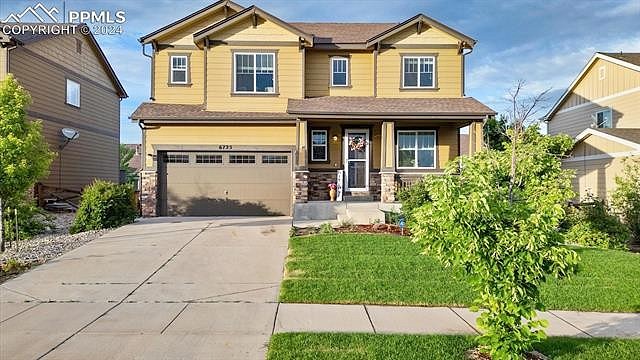-
6725 MONTEREY PINE LOOP COLORADO SPRINGS, CO 80927
- Single Family Home / Resale (MLS)

Property Details for 6725 MONTEREY PINE LOOP, COLORADO SPRINGS, CO 80927
Features
- Price/sqft: $193
- Lot Size: 0.1377 acres
- Total Units: 1
- Total Rooms: 10
- Room List: Bedroom 1, Bedroom 2, Bedroom 3, Bedroom 4, Bedroom 5, Basement, Bathroom 1, Bathroom 2, Bathroom 3, Bathroom 4
- Stories: 2
- Roof Type: GABLE
- Heating: Fireplace,Forced Air
- Construction Type: Frame
- Exterior Walls: Wood Siding
Facts
- Year Built: 01/01/2012
- Property ID: 895272297
- MLS Number: 9617216
- Parcel Number: 53093-05-002
- Property Type: Single Family Home
- County: El Paso
- Legal Description: LOT 2 BLK 9 BANNING LEWIS RANCH FIL NO 7
- Zoning: PUD AO
- Listing Status: Active
Sale Type
This is an MLS listing, meaning the property is represented by a real estate broker, who has contracted with the home owner to sell the home.
Description
This listing is NOT a foreclosure. Fabulous Banning Lewis 2-story home w/ 2nd living quarters in the finished basement. Beautifully landscaped w/ rock beds, trees, & shrubs. Covered front porch to enjoy the fresh air! This home offers 3254 sf of living space w/ 6BR, 4BAs, & 2-car garage. Open ML floor plan great for entertaining family & friends. Central air & heat w/ SMART home thermostat for year-round comfort. SMART home door locks & sec sys for extra protection. Sump pump. Hardwood floors through most of the ML. Window coverings. French doors off the Entry lead into the ML BR (currently used as an office) w/ mirrored closet doors. Powder Bathroom. The Living Rm boasts a lighted CF, gas-log FP, & view to the backyard. It flows effortlessly into the Dining Rm & Kitchen. The Dining Rm has a slider to the deck w/ stairs to the backyard. The Island Kitchen features a pantry, counter bar, & white cabinets w/ granite countertops for kitchen storage & easy food preparation. Appl incl a French door refrigerator, double ovens, a gas cooktop, dishwasher, & built-in microwave. The UL hosts a Laundry Rm w/ built-in shelves, 4BRs w/ neutral carpet, & 2BAs. The Primary BR has a tray ceiling, lighted CF, sitting area, walk-in closet & 5pc Bathroom. The Primary Bathroom incl a tile floor, dual sink vanity, framed mirror, soaking tub, & separate shower. 3 more BRs share a Full Hall Bathroom. The Garden Level Basement hosts a Family Rm, 2nd Kitchen w/ gas range oven, dishwasher, & built-in microwave, & a Laundry Rm w/ upper cabinets, washer & dryer. There is a 6th BR & Shower Bathroom, great for guests or in-laws. The fenced backyard offers auto sprinklers, turf, trees & shrubs, a deck, & covered patio. Residents of Banning Lewis enjoy extensive amenities including award winning schools, pool & splash pads, pickleball courts, dog parks, pocket parks, & the Ranch House w/ meeting & event spaces & fitness center. Easy access to military bases, shopping, hospitals, restaurants, & major roads such as I25 Powers Blvd.
Real Estate Professional In Your Area
Are you a Real Estate Agent?
Get Premium leads by becoming a UltraForeclosures.com preferred agent for listings in your area
Click here to view more details
Property Brokerage:
Pikes Peak Association of REALTORS
Copyright © 2024 Pikes Peak Association of REALTORS. All rights reserved. All information provided by the listing agent/broker is deemed reliable but is not guaranteed and should be independently verified.

All information provided is deemed reliable, but is not guaranteed and should be independently verified.




































































































