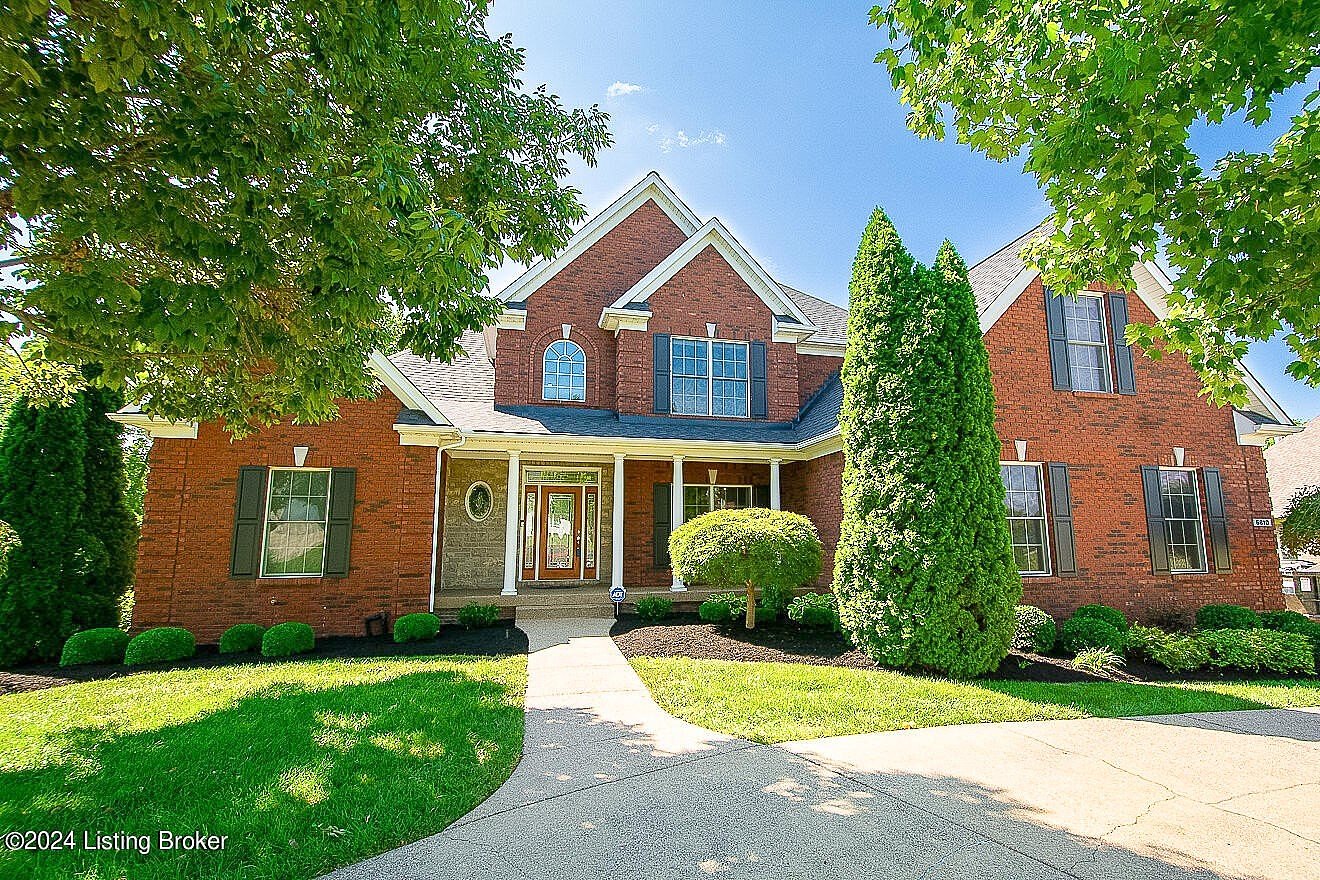-
6810 CLORE LAKE RD CRESTWOOD, KY 40014
- Single Family Home / Resale (MLS)

Property Details for 6810 CLORE LAKE RD, CRESTWOOD, KY 40014
Features
- Price/sqft: $161
- Lot Size: 23827 sq. ft.
- Total Rooms: 17
- Room List: Bedroom 4, Bedroom 5, Bedroom 1, Bedroom 2, Bedroom 3, Bathroom 1, Bathroom 2, Bathroom 3, Bathroom 4, Bathroom 5, Dining Room, Family Room, Game Room, Great Room, Kitchen, Laundry, Media Room
- Stories: 1.5
- Roof Type: GABLE OR HIP
- Heating: Forced Air Heating
- Construction Type: Frame
- Exterior Walls: Brick veneer
Facts
- Year Built: 01/01/2009
- Property ID: 913183901
- MLS Number: 1668768
- Parcel Number: 23-15B-02-90
- Property Type: Single Family Home
- County: OLDHAM
- Legal Description: HOUSE & .547AC
- Listing Status: Active
Sale Type
This is an MLS listing, meaning the property is represented by a real estate broker, who has contracted with the home owner to sell the home.
Description
This listing is NOT a foreclosure. **JUST REDUCED $45K - BELOW RECENT APPRAISAL ** Experience luxury living in this impeccably maintained, estate-sized two-story walkout in the sought-after Summerfield by the Lake community, located in the heart of Crestwood's premier school district in Oldham County. The moment you arrive, you'll be impressed by the lush landscaping, charming front porch, and generous parking options, including a half-circle drive and three-car garage on the private .547 acre lot. Step inside to find hardwood floors that flow seamlessly through the two-story entry foyer and main living area, creating a warm and inviting atmosphere. Designed for both everyday living and entertaining, the home features a stunning two-story great room with a gas fireplace that opens into a spacious chef's kitchen and hearth room. The kitchen boasts an abundance of cabinetry, granite countertops, a large center island with breakfast bar seating, a beverage fridge, stainless steel appliances, and a bright, sunny dining area. Nestled between the kitchen and foyer is a formal dining room, perfect for hosting memorable dinners. The primary suite on the main level is a true retreat, complete with tray ceilings, a luxurious en suite featuring a granite-topped double vanity, a spacious walk-in shower, a separate whirlpool tub, a private water closet, and a generous walk-in closet. The main level is rounded out with a laundry room and a convenient powder room. Upstairs, you'll find three spacious bedrooms#x0014;one with vaulted ceilings and two with en suite baths, including a Jack & Jill layout with hallway access. The walkout lower level offers endless possibilities, featuring a theater room, a large family room, a game area or gym, a fifth bedroom, and a fourth full bath.nOutdoor living is a delight with a covered upper-level deck, complete with a fireplace, and a walkout-level patio that overlooks a private, wooded backyard. Additional features include a three-car garage and a walkout-level lawn equipment garage for maximum storage and organization. Sellers are offering an America's Preferred one-year home warranty for added peace of mind.
Real Estate Professional In Your Area
Are you a Real Estate Agent?
Get Premium leads by becoming a UltraForeclosures.com preferred agent for listings in your area
Click here to view more details
Property Brokerage:
Greater Louisville Association of REALTORS ®
Copyright © 2024 Greater Louisville Association of REALTORS®. All rights reserved. All information provided by the listing agent/broker is deemed reliable but is not guaranteed and should be independently verified.

All information provided is deemed reliable, but is not guaranteed and should be independently verified.




























































































































