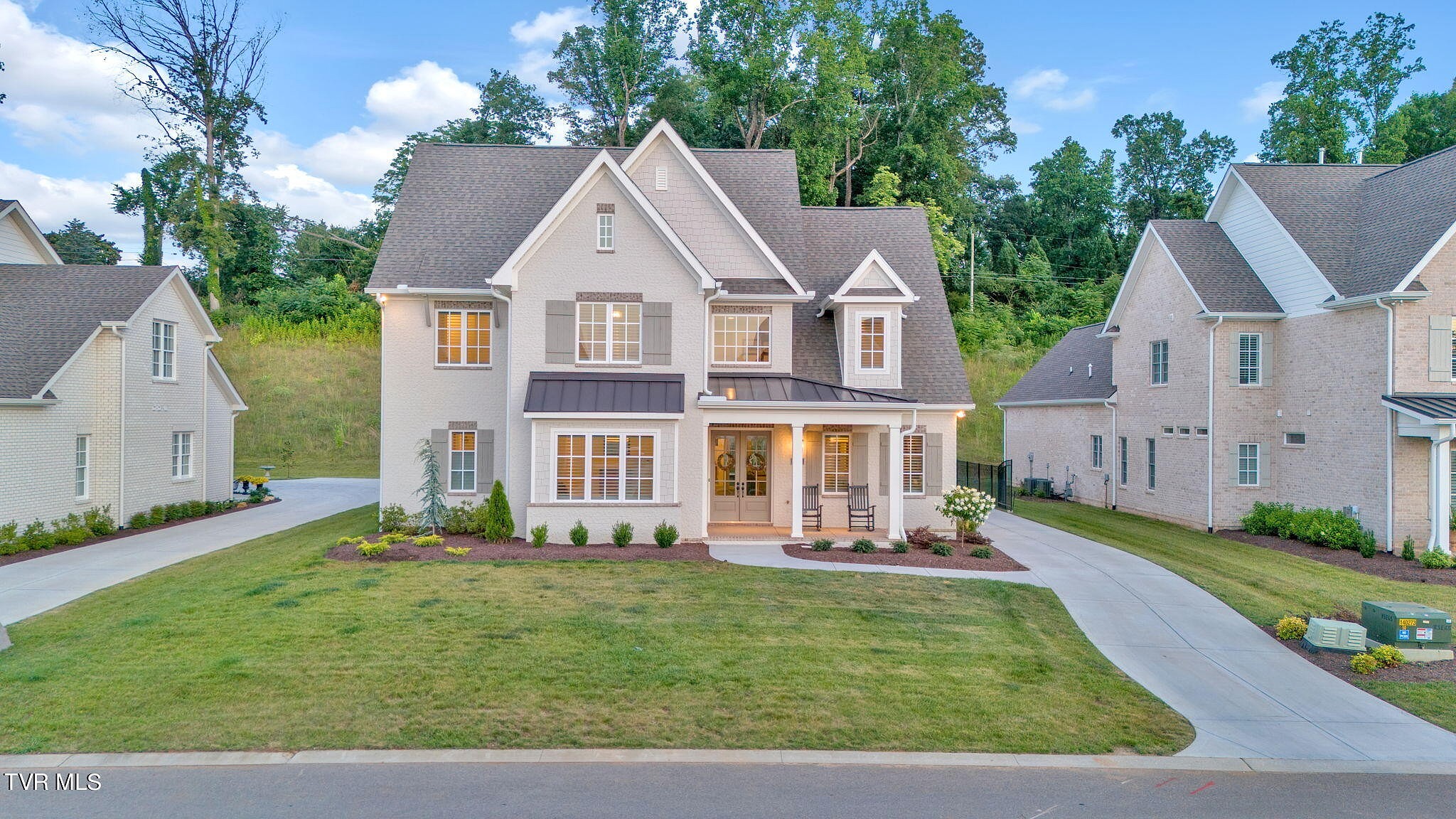-
6836 OLD KENT DR KNOXVILLE, TN 37919
- Single Family Home / Resale (MLS)

Property Details for 6836 OLD KENT DR, KNOXVILLE, TN 37919
Features
- Price/sqft: $453
- Total Rooms: 9
- Room List: Bedroom 1, Bedroom 2, Bedroom 3, Bedroom 4, Bathroom 1, Bathroom 2, Bathroom 3, Bathroom 4, Bathroom 5
- Stories: 150
- Roof Type: Composition Shingle
- Heating: Central Furnace,Fireplace
- Construction Type: Frame
- Exterior Walls: Brick
Facts
- Year Built: 01/01/2023
- Property ID: 895277891
- MLS Number: 9967864
- Parcel Number: 121IK004
- Property Type: Single Family Home
- County: KNOX
- Legal Description: SUBDIVISIONNAME GABLES AT WESTMORELAND LOWLOT 4 HIGHLOT LOWBLOCK HIGHBLOCK DIMENSIONS 79.00 X 270.16 X IRR
- Listing Status: Active
Sale Type
This is an MLS listing, meaning the property is represented by a real estate broker, who has contracted with the home owner to sell the home.
Description
This listing is NOT a foreclosure. Welcome home to 6836 Old Kent Drive, a 4 bedroom, 4.5 bathroom like-new construction home in desirable Westmoreland. nnThe main level offers an open floorplan with a chef's kitchen anchored around a large quartz island opening into the living room and separate dining area. Stainless steel appliances include a double oven, gas range, and a French Door refrigerator. The living room has beautiful coffered ceilings and is centered around a gas fireplace and custom built-in cabinetry. From there, a bank of French Doors and large windows lead to a covered outdoor living room with a tongue and groove ceiling and is prepped for a TV and outdoor kitchen. Notice the timeless wainscoting and custom windows in the Dining Room. Behind the kitchen is a generous walk-in pantry, powder room, large laundry room and a mudroom with benches and storage off the three-car garage. The primary bedroom is also on the main level. The primary bathroom has double vanities, a massive walk-in tile shower and separate toilet closet. The primary bedroom closet is over 150sf and has a private entrance to the laundry room. A convenient second en-suite bedroom with tile shower and a walk-in closet completes the main level. nnThe second level offers two additional bedrooms (one en-suite) and a dedicated office space, all positioned around a flexible gathering hall. nnExterior upgrades include standing-seam roofs, professional landscaping, board and batten shutters, security lighting, and wrought-iron fencing and gates. nnAdditionally, The Gables of Westmoreland is a maintenance-free community, and is covered through the HOA's management program (see attached). All info to be verified by the buyer/buyer's agent.
Real Estate Professional In Your Area
Are you a Real Estate Agent?
Get Premium leads by becoming a UltraForeclosures.com preferred agent for listings in your area
Click here to view more details
Property Brokerage:
PRUDENTIAL GREG COX REAL ESTATE
3121 Bristol Highway
Johnson City
TN
37601
Copyright © 2024 Tennessee Virginia Regional Multiple Listing Service. All rights reserved. All information provided by the listing agent/broker is deemed reliable but is not guaranteed and should be independently verified.

All information provided is deemed reliable, but is not guaranteed and should be independently verified.














































































































































