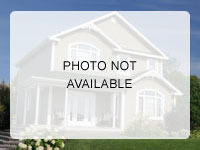-
6900 FRANKLIN RD BLOOMFIELD HILLS, MI 48301
- Single Family Home / Resale (MLS)

Property Details for 6900 FRANKLIN RD, BLOOMFIELD HILLS, MI 48301
Features
- Price/sqft: $231
- Lot Size: 1.37 acres
- Total Rooms: 13
- Stories: 2
- Heating: Forced air unit
- Construction Type: Brick
- Exterior Walls: Siding (Alum/Vinyl)
Facts
- Year Built: 01/01/2009
- Property ID: 860406935
- MLS Number: 60309643
- Parcel Number: C -19-31-226-015
- Property Type: Single Family Home
- County: Oakland
Real Estate Professional In Your Area
Are you a Real Estate Agent?
Get Premium leads by becoming a UltraForeclosures.com preferred agent for listings in your area

All information provided is deemed reliable, but is not guaranteed and should be independently verified.
Search Resale (MLS) Homes Near 6900 FRANKLIN RD
Zip Code Resale (MLS) Home Search
City Resale (MLS) Home Search
- Berkley, MI
- Birmingham, MI
- Clawson, MI
- Commerce Township, MI
- Farmington, MI
- Ferndale, MI
- Franklin, MI
- Huntington Woods, MI
- Keego Harbor, MI
- Madison Heights, MI
- Oak Park, MI
- Pleasant Ridge, MI
- Pontiac, MI
- Rochester, MI
- Royal Oak, MI
- Southfield, MI
- Troy, MI
- Walled Lake, MI
- Waterford, MI
- West Bloomfield, MI





