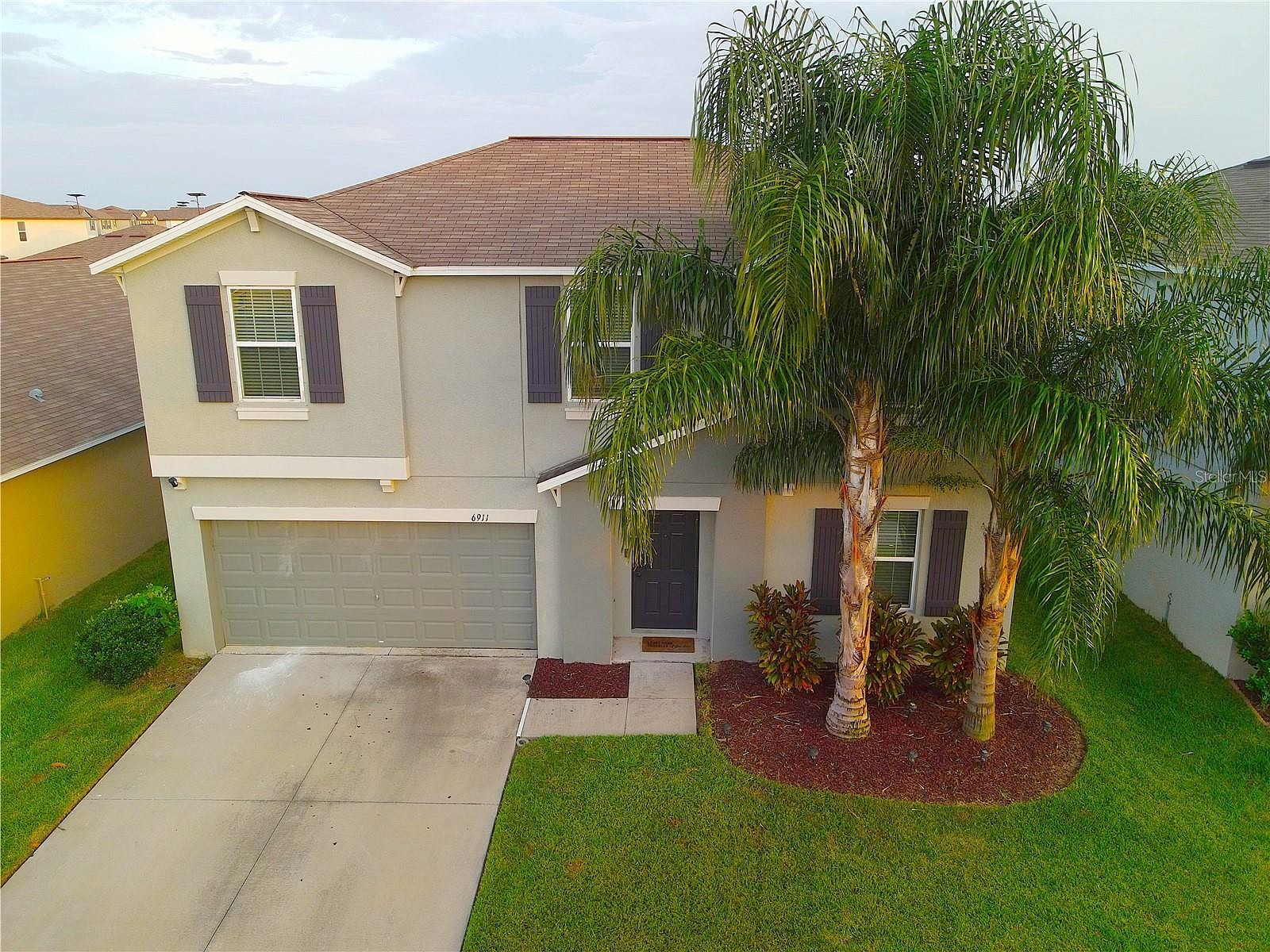-
6911 TRENT CREEK DR SUN CITY CENTER, FL 33573
- Single Family Home / Resale (MLS)

Property Details for 6911 TRENT CREEK DR, SUN CITY CENTER, FL 33573
Features
- Price/sqft: $127
- Lot Size: 6569 sq. ft.
- Total Units: 1
- Total Rooms: 10
- Room List: Bedroom 1, Bedroom 2, Bedroom 3, Bedroom 4, Bedroom 5, Bathroom 1, Bathroom 2, Bathroom 3, Great Room, Kitchen
- Stories: 200
- Roof Type: GABLE OR HIP
- Heating: Heat Pump
- Construction Type: Frame
- Exterior Walls: Masonry
Facts
- Year Built: 01/01/2019
- Property ID: 895281261
- MLS Number: T3541315
- Parcel Number: 054245-6432
- Property Type: Single Family Home
- County: HILLSBOROUGH
- Legal Description: CYPRESS CREEK PHASE 4A LOT 92 BLOCK 27
- Zoning: PD
- Listing Status: Active
Sale Type
This is an MLS listing, meaning the property is represented by a real estate broker, who has contracted with the home owner to sell the home.
Description
This listing is NOT a foreclosure. Look No Further - :> Welcome to your dream home at last! This impressive two-story property is conveniently located in the Cypress Creek Subdivision, offering spacious living with 5 bedrooms, a flexible office or den, and an oversized loft/bonus room perfect for entertainment or a theatre setup. With 2.5 baths and a 2-car garage, this home provides abundant space for all your needs.nnThe kitchen is fully equipped for both chef-inspired cooking and entertaining, featuring GE appliances including a refrigerator, microwave, dishwasher, and glass top range. Ample cabinet storage, undermount lighting, a custom graphite sink with upgraded faucet, a walk-in pantry, recessed lighting, and beautiful 18x18 tile flooring complete the kitchen's amenities.nnThe first floor boasts a private and tranquil primary bedroom at the rear of the home, complete with a large walk-in closet, oversized walk-in shower, dual sink vanity, and linen closet in the ensuite bathroom. Upstairs, four additional bedrooms share a guest bath with a bath/shower combo and dual sink vanity.nnFor those needing dedicated workspace or study areas, a first-floor den/office provides privacy and convenience, while upstairs, a spacious bonus room offers versatility as a playroom, media room, or game room.nnThe expansive Great Room opens seamlessly to the enormous backyard through double slider doors, enhancing the indoor-outdoor living experienceideal for entertaining and hosting family gatherings.nncommit;nAdditional features include pathway lighting on the staircase for easy navigation, hurricane-rated double pane windows, spacious under-stair storage, ceiling fans in each room, window blinds, hurricane shutters, Rain Bird Sprinkler Controller, and an automatic garage door opener for your double car garage.nnThis property also offers exceptional amenities such as two pools, a dog park, family park, playground, basketball court, fitness stations, clubhouse, open-air cabana, trails, and bike pathsall offered at a value below market rate.nnContact your Realtor today to schedule your own private showing of this remarkable home!
Real Estate Professional In Your Area
Are you a Real Estate Agent?
Get Premium leads by becoming a UltraForeclosures.com preferred agent for listings in your area
Click here to view more details
Property Brokerage:
US Realty Hub, LLC
7635 Ashley Park Court #503 Suite 503
Orlando
FL
32835
Copyright © 2024 Stellar MLS. All rights reserved. All information provided by the listing agent/broker is deemed reliable but is not guaranteed and should be independently verified.

All information provided is deemed reliable, but is not guaranteed and should be independently verified.




























































