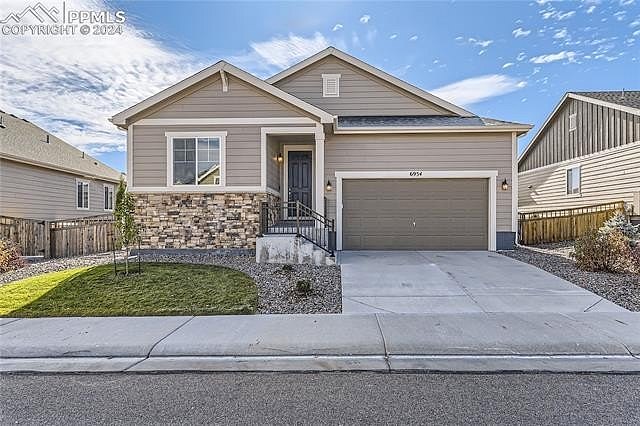-
6954 GREENWATER CIR CASTLE ROCK, CO 80108
- Single Family Home / Resale (MLS)

Property Details for 6954 GREENWATER CIR, CASTLE ROCK, CO 80108
Features
- Price/sqft: $185
- Lot Size: 6621 sq. ft.
- Total Units: 1
- Total Rooms: 9
- Room List: Bedroom 1, Bedroom 2, Bedroom 3, Bedroom 4, Bedroom 5, Basement, Bathroom 1, Bathroom 2, Bathroom 3
- Stories: 1
- Roof Type: GABLE OR HIP
- Heating: Forced Air Heating
- Construction Type: Frame
- Exterior Walls: Siding (Alum/Vinyl)
Facts
- Year Built: 01/01/2020
- Property ID: 950785355
- MLS Number: 5737838
- Parcel Number: 0468039
- Property Type: Single Family Home
- County: DOUGLAS
- Legal Description: LOT 11 BLOCK 54 VILLAGES AT CASTLE ROCK 2ND AMENDMENT-LIBERTY VILLAGE PORTION 0.152 AM/L
- Listing Status: Active
Sale Type
This is an MLS listing, meaning the property is represented by a real estate broker, who has contracted with the home owner to sell the home.
Description
This listing is NOT a foreclosure. Stunning ranch-style home with true main-level living located in the highly sought-after Cobblestone Ranch community! Built in 2020, this home is better-than-new and features a bright & open concept floor plan with beautiful engineered hardwood floors, 9 ceilings, Quartz countertops, modern light fixtures, finished basement, cold central A/C and natural sunlight throughout. As you step inside, you are greeted with 9 ceilings, beautiful engineered hardwood flooring and a long dramatic hallway leading you into the home. The gourmet kitchen features Quartz counters, stainless steel appliances, full size double ovens, gas stovetop, 42 cabinets, center island w/ breakfast bar + pendant lighting, single basin stainless steel sink & double-door pantry. The open-concept layout allows the spacious living room & dining area to flow together seamlessly, providing endless entertaining options. The main level primary bedroom retreat features a private en-suite 5 piece bath w/ soaking tub, glass-framed shower, double-vanity, Quartz counters, ceramic tile flooring & walk-in closet. Tucked away towards the front of the home are 2 spare bedrooms and full bathroom, plus a dedicated laundry room by the garage entry. Head downstairs to the finished basement with 9 ceilings, a massive rec room, 2 additional spare bedrooms, a full bath with tile floors & Corian counters, plus a large unfinished room that provides extra storage space or can be finished into a junior master suite (includes plumbing rough-ins). The fenced-in backyard includes a covered concrete patio, high-quality low-maintenance turf and a bonus side yard. Includes kitchen fridge, washer & dryer, central A/C, whole house humidifier, automatic irrigation system, Nest smart thermostat, Ring doorbell & smart-home appliances. HOA provides trash/recycling, access to pool, tennis courts, hiking & biking trails; and the new Cobblestone Ranch Park has pickle-ball, bike track, outdoor basketball & parks. DONT MISS THIS ONE!
Real Estate Professional In Your Area
Are you a Real Estate Agent?
Get Premium leads by becoming a UltraForeclosures.com preferred agent for listings in your area
Click here to view more details
Property Brokerage:
Keller Williams Clients' Choice Realty
1175 Kelly Johnson Blvd
Colorado Springs
CO
80920
Copyright © 2025 Pikes Peak Association of REALTORS. All rights reserved. All information provided by the listing agent/broker is deemed reliable but is not guaranteed and should be independently verified.

All information provided is deemed reliable, but is not guaranteed and should be independently verified.








































































































