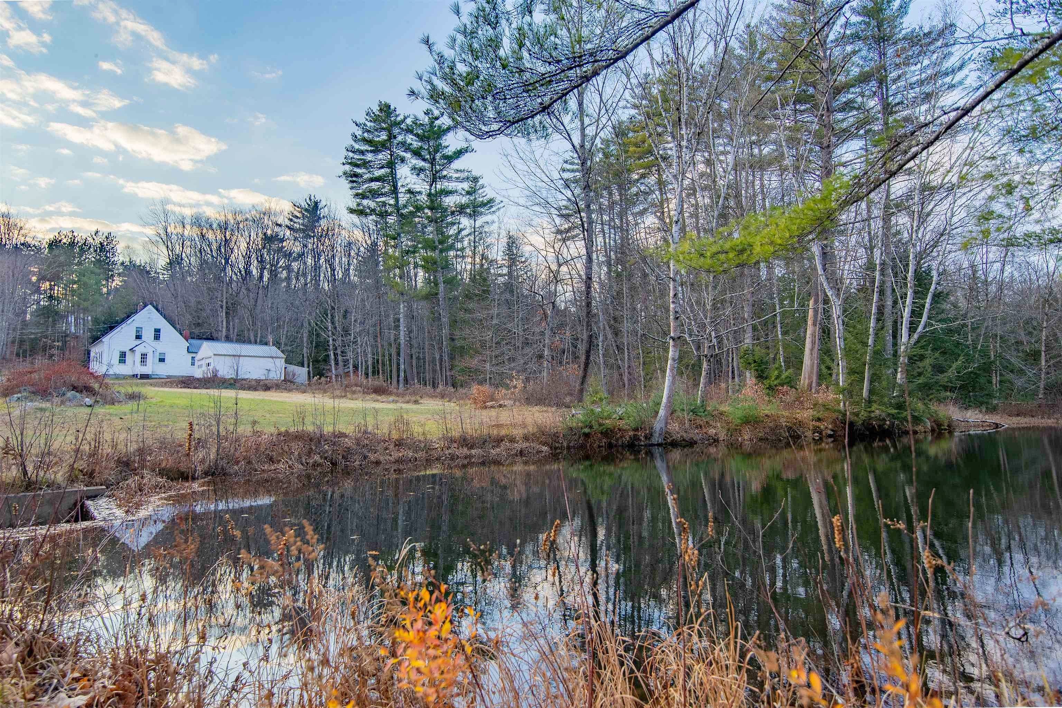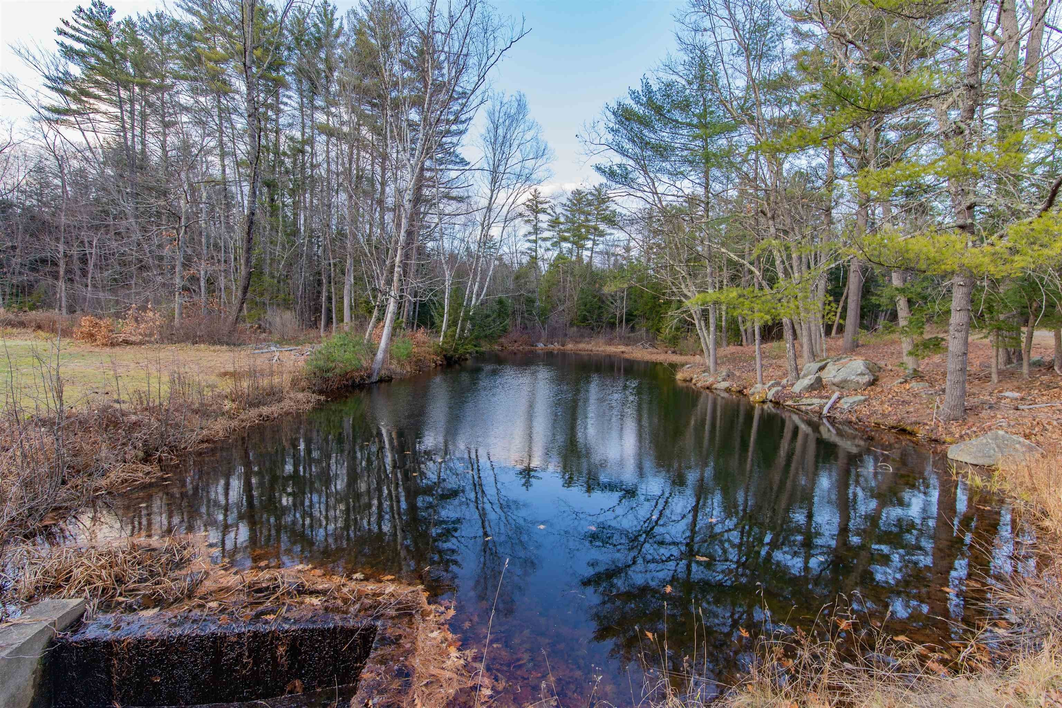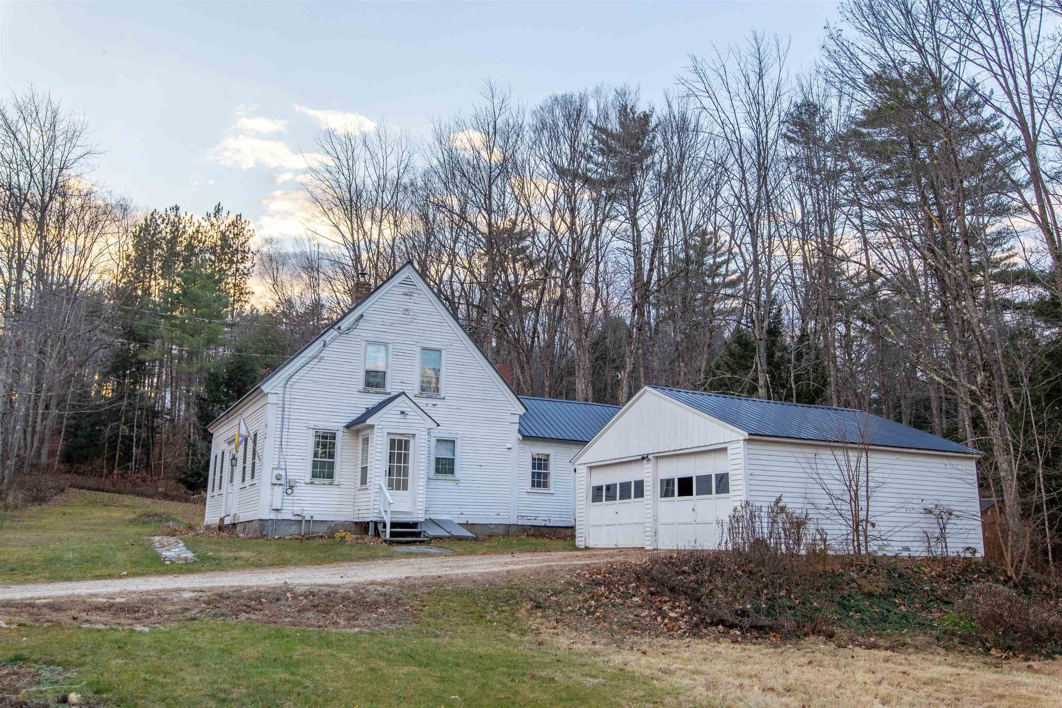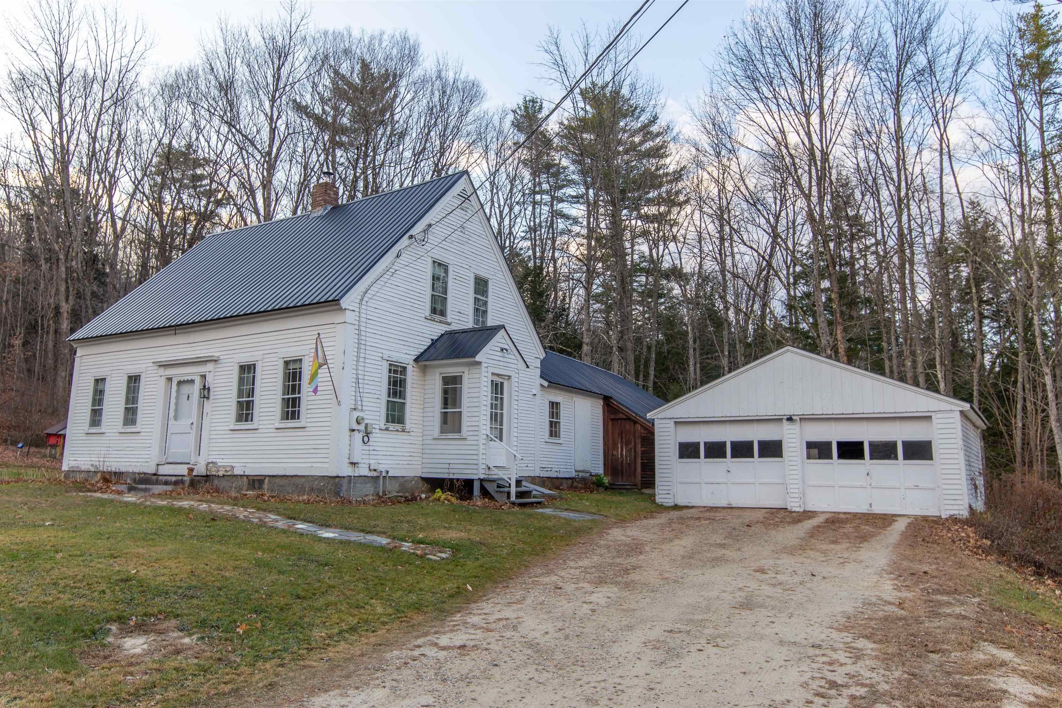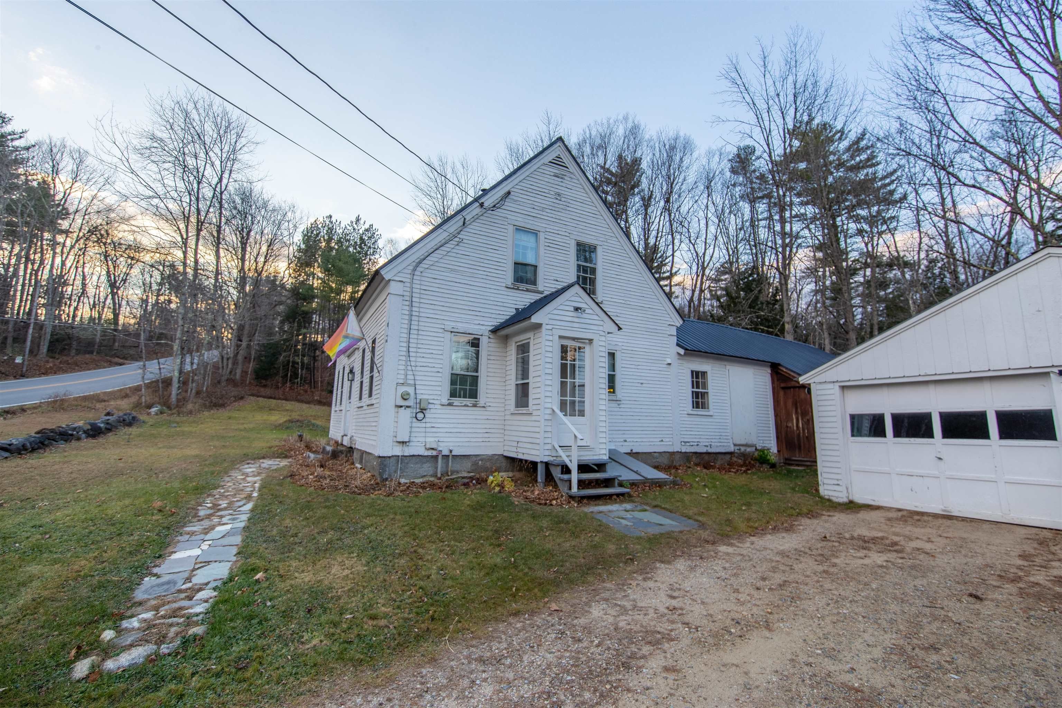-
7 HOLDERNESS RD CENTER SANDWICH, NH 03227
- Single Family Home / Resale (MLS)

Property Details for 7 HOLDERNESS RD, CENTER SANDWICH, NH 03227
Features
- Price/sqft: $277
- Lot Size: 65340 sq. ft.
- Total Rooms: 10
- Room List: Bedroom 1, Bedroom 2, Bedroom 3, Basement, Bathroom 1, Bonus Room, Dining Room, Kitchen, Living Room, Workshop
- Stories: 2
- Roof Type: GABLE
- Heating: Forced Air,Stove
- Exterior Walls: Wood Siding
Facts
- Year Built: 01/01/1850
- Property ID: 950789911
- MLS Number: 5023061
- Parcel Number: SDWI M:00R12 L:000001 S:000000
- Property Type: Single Family Home
- County: CARROLL
- Zoning: RURAL/
- Listing Status: Active
Sale Type
This is an MLS listing, meaning the property is represented by a real estate broker, who has contracted with the home owner to sell the home.
Description
This listing is NOT a foreclosure. Imagine settling into this charming 19th century Cape in time to experience winter in one of the most picturesque towns around. Practice your skating on this property's small pond, then head a half mile into the historic center of town for a bite of delicious comfort food at The Corner House restaurant or The Foothills Cafe & Curio! Each fall the popular and iconic Sandwich Fair creates lasting memories for all ages. Enjoy access to Squam Lake, Bearcamp Pond, and the Potholes as a town resident. If your goal is to have chickens for fresh eggs and entertainment value, there is a rugged coop in the yard ready to go. Four cords of firewood can convey with the home to keep the woodstove crackling during those imminent colder months. A two-car garage will keep your vehicles free of ice and snow, just a few feet from the house! Character emanates from the walls, floors and ceilings of this home that has seen so many decades. Step in through the mudroom and be welcomed into the dining area, fit for hosting gatherings of friends and family alike. A central chimney rises up from an arched base in the basement with a mini 'wine cellar' underneath. The cozy wood stove radiates warmth from the kitchen throughout the house. Enjoy a bonus room and workshop area, first floor laundry, and a relaxing living room! Bedrooms are currently located upstairs, but single-level living is certainly possible. Your next chapter is about to begin. When opportunity knocks, you should answer the door!
Real Estate Professional In Your Area
Are you a Real Estate Agent?
Get Premium leads by becoming a UltraForeclosures.com preferred agent for listings in your area
Click here to view more details
Property Brokerage:
Keller Williams Realty Metropolitan
168 South River Rd.
Bedford
NH
3110
Copyright © 2025 PrimeMLS. All rights reserved. All information provided by the listing agent/broker is deemed reliable but is not guaranteed and should be independently verified.

All information provided is deemed reliable, but is not guaranteed and should be independently verified.





