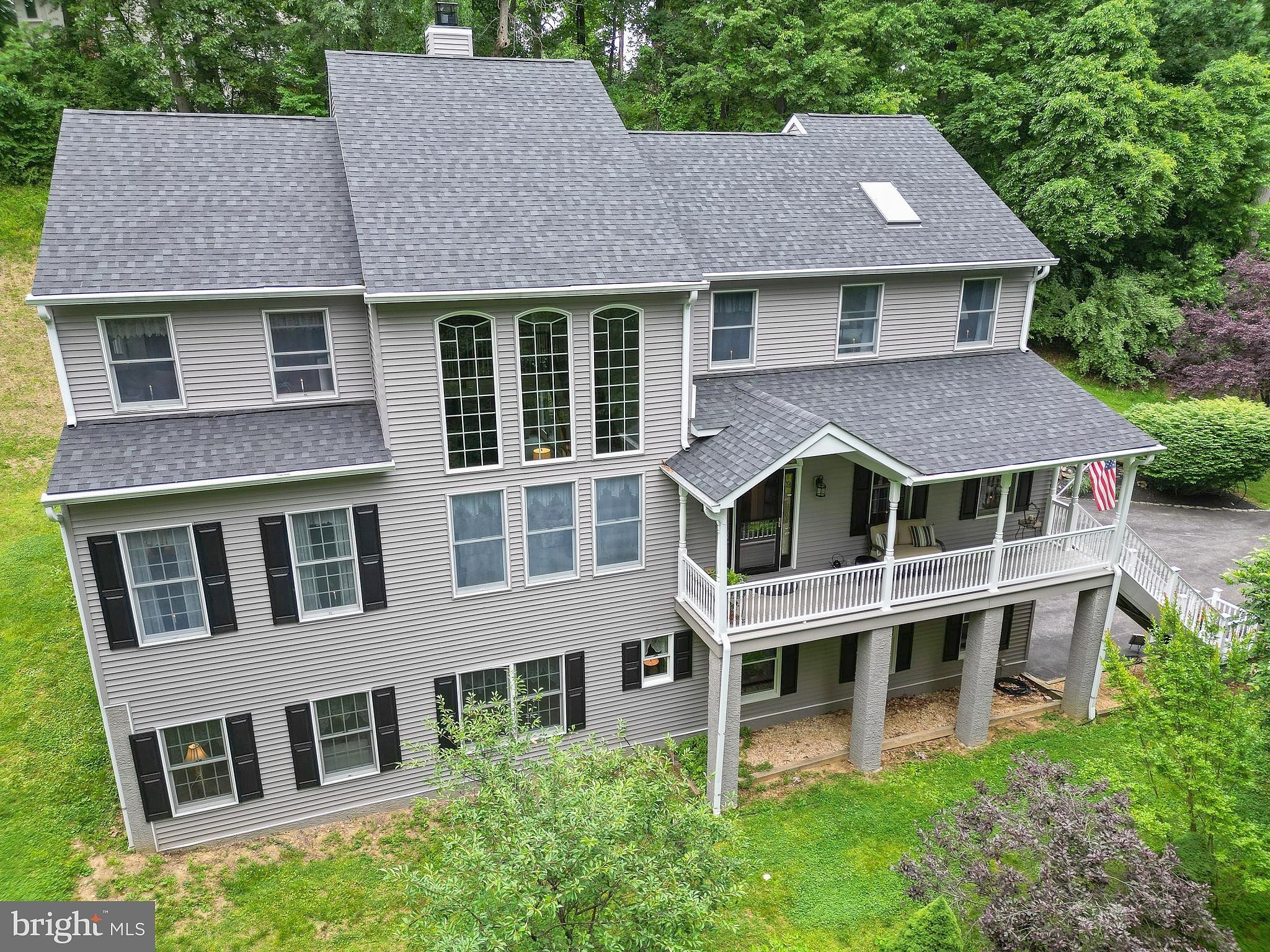-
7 SLITTING MILL RD GLEN MILLS, PA 19342
- Single Family Home / Resale (MLS)

Property Details for 7 SLITTING MILL RD, GLEN MILLS, PA 19342
Features
- Price/sqft: $245
- Lot Size: 74575 sq. ft.
- Total Units: 1
- Total Rooms: 9
- Room List: Bedroom 1, Bedroom 2, Bedroom 3, Bedroom 4, Basement, Bathroom 1, Bathroom 2, Bathroom 3, Bathroom 4
- Stories: 200
- Heating: Fireplace,Forced Air
- Exterior Walls: Stucco
Facts
- Year Built: 01/01/2002
- Property ID: 891026111
- MLS Number: PADE2069480
- Parcel Number: 44-00-00248-01
- Property Type: Single Family Home
- County: DELAWARE
- Legal Description: 2 STY HSE 2C GAR 232 X 571 X IRR
- Listing Status: Active
Sale Type
This is an MLS listing, meaning the property is represented by a real estate broker, who has contracted with the home owner to sell the home.
Description
This listing is NOT a foreclosure. Welcome to 7 Slitting Mill Road, a stately colonial home nestled in the rolling hills of Thornbury Township. A long private driveway extends through a wooded lot, leading to this serene retreat. The inviting front porch offers panoramic views of the lush landscaping and surrounding nature. Step into the foyer, featuring elegant tile flooring, and proceed to the stunning two-story living room, bathed in natural light from floor-to-ceiling windows. The dramatic stone fireplace, visible from both sides, separates the living and family rooms, creating a warm and inviting atmosphere. The gourmet kitchen boasts cherry cabinetry, granite countertops, stainless steel appliances, hardwood floors, a tile backsplash, and a glass-faced built in China cabinet. Sophisticated details include toe kick lighting, under-cabinet lighting, and a large island with a cooktop, outlets, and seating. The kitchen seamlessly flows into a spacious eat-in dining area with a chandelier and bay windows that overlook the picturesque backyard. Adjacent to the kitchen is a formal dining room, adorned with crown molding, a chair rail accent with ornate wallpaper, and a centered chandelier. Rounding back to the front of the home, the first floor powder room is centrally locating to living room and dining spaces. The main floor also features two generously sized bedrooms, each with ample closet space and abundant natural light, making single-floor living or accommodating guests a breeze. A large hall bathroom with a shower-tub combo and tile surround complete the bedroom area of the first floor. Upstairs, the primary bedroom suite is a true oasis, featuring a cathedral ceiling, skylights, a private balcony, and a vanity space with small sink. The luxurious primary bathroom includes a double vanity, a soaking tub, a walk-in tile shower, and tile flooring. The expansive primary closet is a room of its own and is outfitted with a built-in system, bench seating, shoe racks, and drawers. Another spacious bedroom can be found on this floor along with the convenient upper level laundry room. The finished basement offers additional living space and includes a full bathroom and ample storage. A separate entrance to the garage space provides a walk-out area leading to the 1.7-acre property, where you can enjoy the sprawling rear deck made of maintenance-free composite decking with solar lights on the pillars. This home provides a private oasis indoors and out, while being close to modern conveniences and amenities. Schedule your tour today, this is one you need to see to believe!
Real Estate Professional In Your Area
Are you a Real Estate Agent?
Get Premium leads by becoming a UltraForeclosures.com preferred agent for listings in your area
Click here to view more details
Property Brokerage:
Keller Williams Real Estate
131 Woodcutter STREET 100
Exton
PA
19341
Copyright © 2024 Bright MLS. All rights reserved. All information provided by the listing agent/broker is deemed reliable but is not guaranteed and should be independently verified.

All information provided is deemed reliable, but is not guaranteed and should be independently verified.


















































































