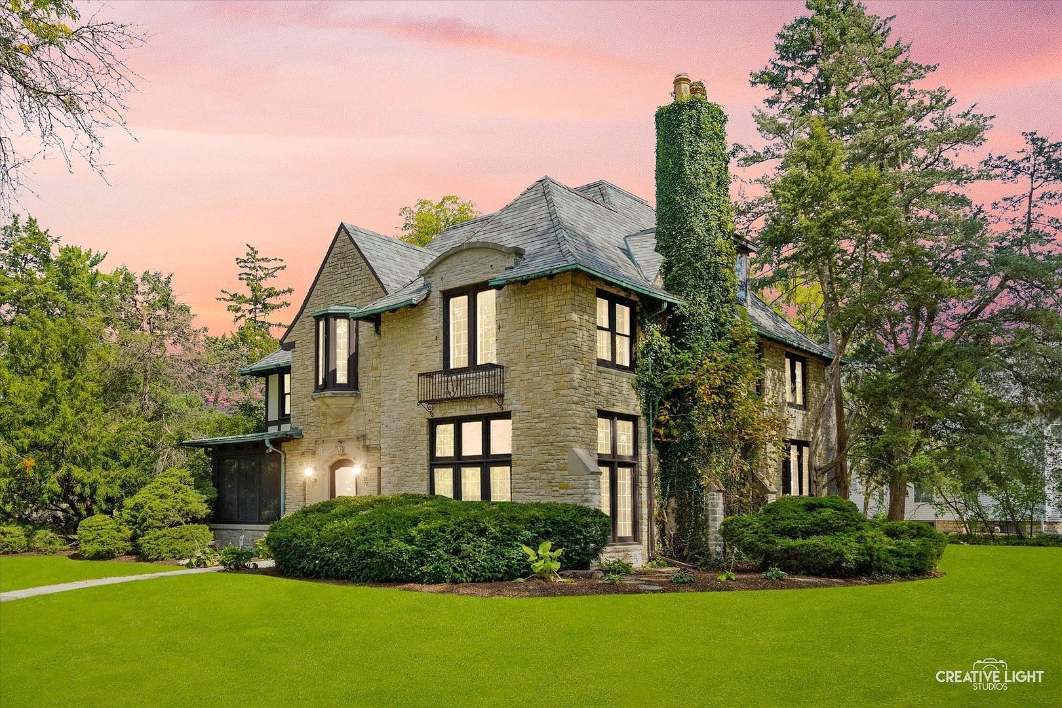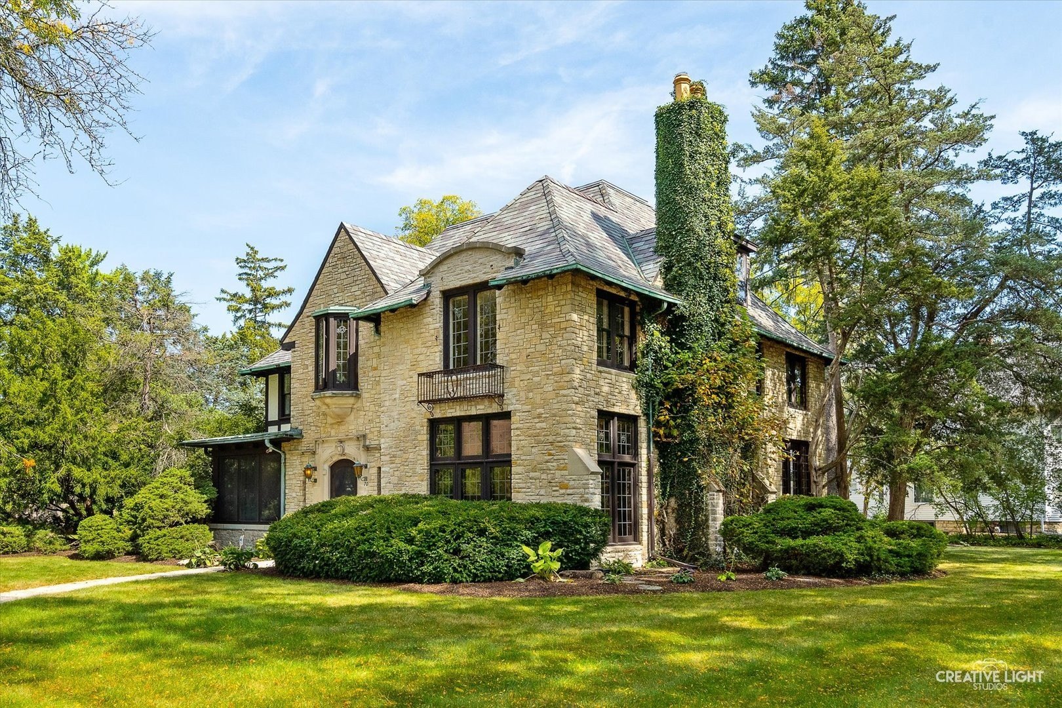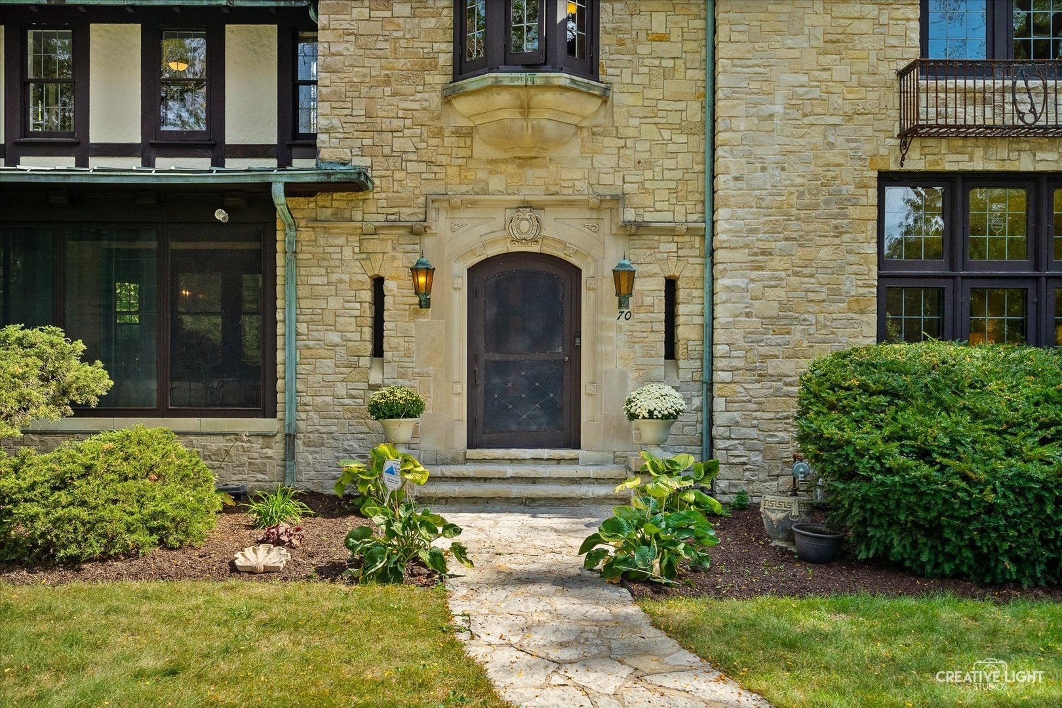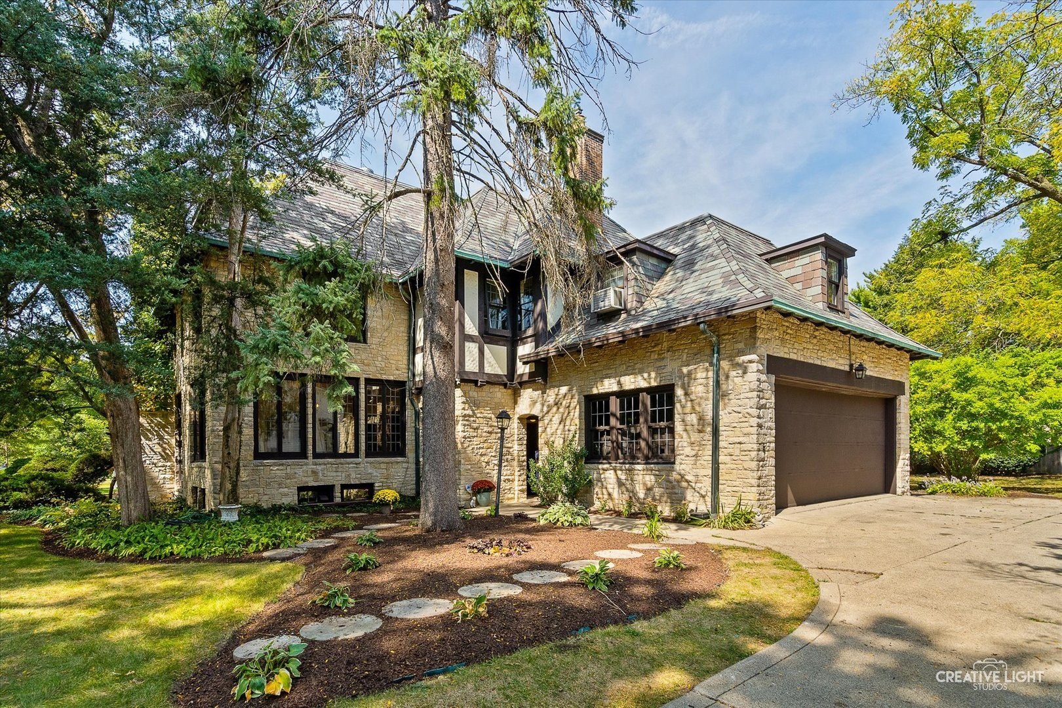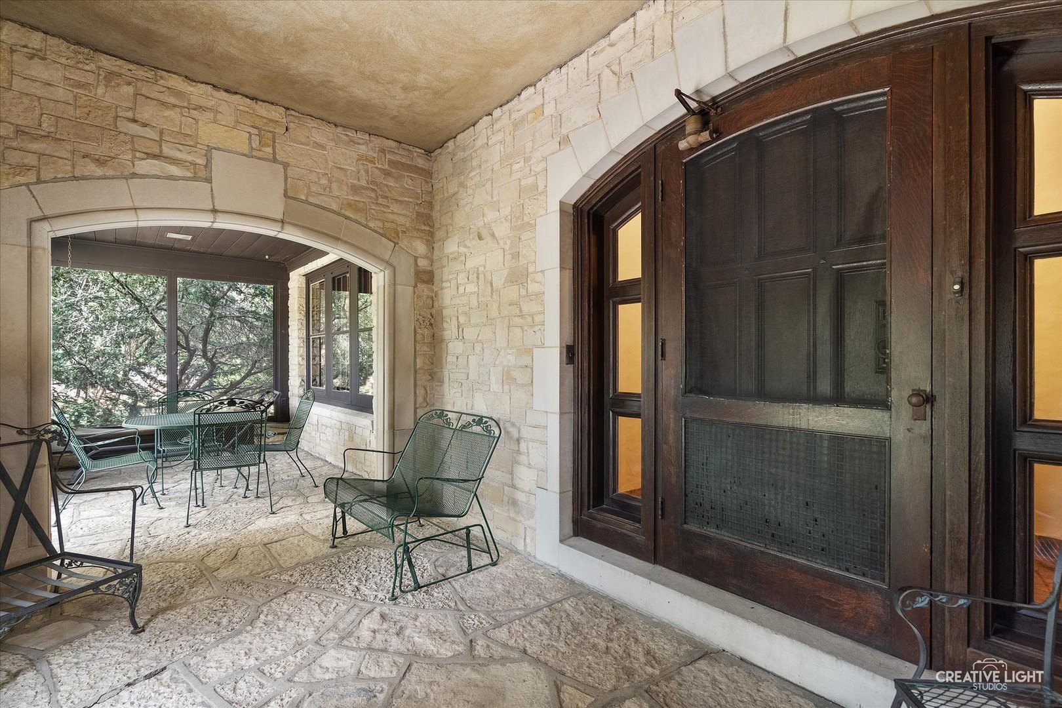-
70 S COMMONWEALTH AVE AURORA, IL 60506
- Single Family Home / Resale (MLS)

Property Details for 70 S COMMONWEALTH AVE, AURORA, IL 60506
Features
- Price/sqft: $163
- Lot Size: 23805 sq. ft.
- Total Units: 1
- Total Rooms: 10
- Room List: Bedroom 1, Bedroom 2, Bedroom 3, Bedroom 4, Bedroom 5, Bathroom 1, Bathroom 2, Bathroom 3, Bathroom 4, Office
- Stories: 2
- Construction Type: Masonry
Facts
- Year Built: 01/01/1929
- Property ID: 950794447
- MLS Number: 12157431
- Parcel Number: 15-20-281-003
- Property Type: Single Family Home
- County: KANE
- Legal Description: NEW DOWNER PLACE ADDN LOTS 7, 8, & 9 BLK 11
- Listing Status: Active
Pre-Foreclosure Info
- Date Defaulted Lien: 09/19/2024
- Recording Date: 09/19/2024
- Recording Year: 2024
Sale Type
This is an MLS listing, meaning the property is represented by a real estate broker, who has contracted with the home owner to sell the home.
Description
This listing is NOT a foreclosure. Timeless Elegance Meets Craftsmanship: A 1929 Masterpiece in Aurora's Coveted West Side Discover the pinnacle of historic charm and artisan craftsmanship in this extraordinary 1929-built estate, nestled on a picturesque corner lot in one of Aurora's most esteemed neighborhoods. Upon arrival, you are welcomed into a charming screen porch, leading you through sturdy, well-crafted all-wood doors that set the tone for the elegance that lies within. Inside, the grand living room greets you with a stunning 12-foot ceiling, bathed in natural light and anchored by a stately fireplace. Graceful archways lead to a cozy den or TV room-ideal for relaxation. The heart of this home, the kitchen, is a beautiful homage to its era, featuring original metal cabinetry, an authentic stove and ovens, and a delightful bar kitchen complete with an original coffee grinder. The formal dining room, adorned with exquisite all-wood paneling, is a space designed for memorable gatherings and elegant dinners. The second floor offers five spacious bedrooms, including a luxurious master suite with its own private office, a full bathroom featuring a standing shower and soaking tub, dual closets (a walk-in and shirt closet), and its own fireplace. Three full bathrooms, including a Jack-and-Jill bath, serve the second-floor bedrooms, ensuring convenience and comfort for all. For those who love to entertain, the third floor boasts a fully finished attic with wood flooring, perfect for transforming into a game room or expansive party space. Meanwhile, the freshly painted basement provides additional room for storage or creative use. Every corner of this home tells a story, from the custom stone exterior, crafted on-site, to the enduring beauty of the slate roof and copper gutters. Original iron chandeliers add a touch of vintage elegance, illuminating the meticulous details that make this property truly one-of-a-kind. This residence is a rare opportunity to own a home rich in character and history, with the perfect blend of modern function and timeless beauty. If you've been searching for a property that stands out for its charm, craftsmanship, and location-this is it.
Real Estate Professional In Your Area
Are you a Real Estate Agent?
Get Premium leads by becoming a UltraForeclosures.com preferred agent for listings in your area
Click here to view more details
Property Brokerage:
Keller Williams Innovate
2430 W Indian Trail Rd #203
Aurora
IL
60506
Copyright © 2024 Midwest Real Estate Data, LLC. All rights reserved. All information provided by the listing agent/broker is deemed reliable but is not guaranteed and should be independently verified.

All information provided is deemed reliable, but is not guaranteed and should be independently verified.





