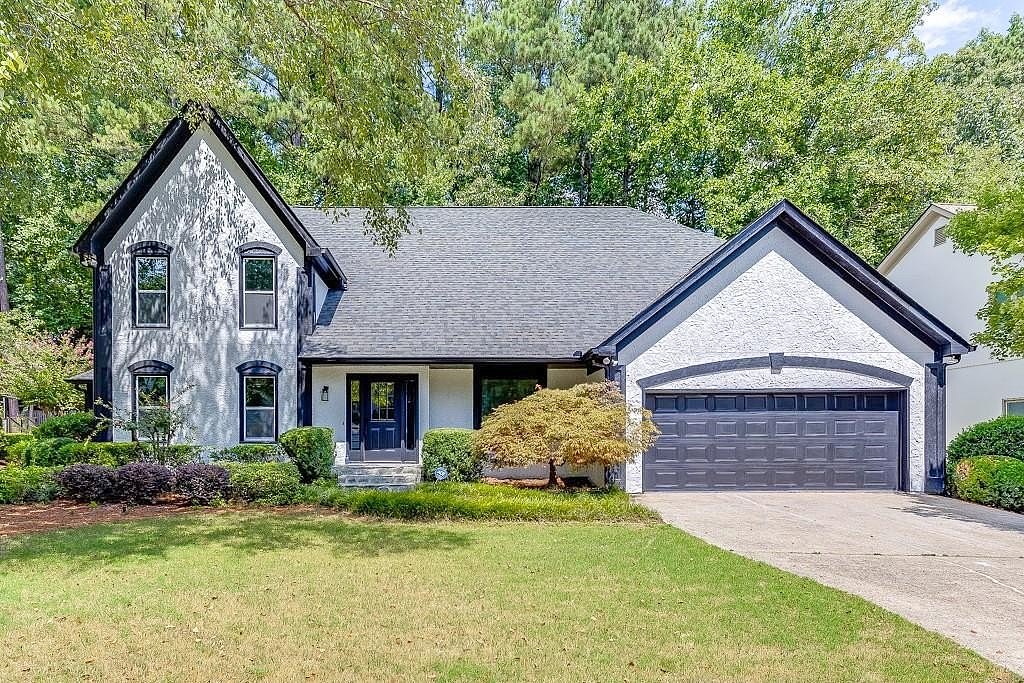-
700 MABRY RD ATLANTA, GA 30328
- Single Family Home / Resale (MLS)

Property Details for 700 MABRY RD, ATLANTA, GA 30328
Features
- Price/sqft: $205
- Lot Size: 12981 sq. ft.
- Total Units: 1
- Total Rooms: 8
- Room List: Bedroom 1, Bedroom 2, Bedroom 3, Bedroom 4, Bathroom 1, Bathroom 2, Bathroom 3, Bathroom 4
- Stories: 200
- Exterior Walls: Masonry
Facts
- Year Built: 01/01/1984
- Property ID: 913200174
- MLS Number: 7444481
- Parcel Number: 17 003300040449
- Property Type: Single Family Home
- County: FULTON
- Legal Description: CORRECTED SKETCH & DATA PARCEL REVIEW - 621
- Zoning: RD12
- Listing Status: Active
Sale Type
This is an MLS listing, meaning the property is represented by a real estate broker, who has contracted with the home owner to sell the home.
Description
This listing is NOT a foreclosure. Get the best of both worlds with this fully renovated home located on a quiet suburban street just blocks away from urban conveniences. This home has been fully remodeled with high end finishes. New windows, new LVP on the main floor, new carpet on the upper floor, new Google Nest thermostat, new interior and exterior paint and garage doors. Upon entering the home, you are greeted by high volume ceilings and bright light. On the right, there is an oversized dining room with curved accent wall and vaulted tray ceiling with custom leaded glass accent window that allows light to pour in without compromising privacy. On the left there is a flex space with a wall of built in shelving that could be used as a study/library/home office. Ahead is a two-story great room with a fireplace flanked by bookcases and storage cabinets and french doors that lead out to a deck and the heavily wooded back yard. This open floorplan has the kitchen with views to both the breakfast room and keeping room. The kitchen boasts all new appliances, oversized sink, quartz countertops and a beautiful rustic brick accent wall. The breakfast room has a built in desk perfect for a computer for work or study. The keeping room has a vaulted ceiling, walls of windows and built in cabinetry. Another set of french doors offers additional access to outdoor living. The primary suite on the main level is an owner's haven with high ceilings, bright light and a private secondary deck to enjoy a morning cup of coffee or an evening glass of wine. The bathroom is completely renovated with a free standing slipper tub, his and hers vanities, frameless glass shower and all on-trend matte black bath hardware and accessories. Off of the spa-like bathroom is an amazing custom fitted closet system with a built in wall safe. A powder room and multiple closets round out the main level. Upstairs there are 3 additional bedrooms and a bonus room. One bedroom is an ensuite with a fully renovated bath and two bedrooms share one additional bath. Both baths are fully renovated with quartz countertops, new tile, fixtures and vanities. The secondary bedrooms have barn doors for easy, but stylish access to the closets. The bonus room can be used for an upstairs office, study space or kids playroom/hang out area. The laundry room rounds out the upper floor. The backyard is a private oasis lushly landscaped with a heavily wooded treeline on the back and steps up to a sitting area surrounded by trees and bushes. Attractive rock pathways allow for easy walking from one space to another. Flat front and backyard. Just bring your personal belongings, move in, and enjoy all that this home and area have to offer.
Real Estate Professional In Your Area
Are you a Real Estate Agent?
Get Premium leads by becoming a UltraForeclosures.com preferred agent for listings in your area
Click here to view more details
Property Brokerage:
Chateau Elan Realty, LLC
6155 Golf Club Drive
Braselton
GA
30517
Copyright © 2024 First Multiple Listing Service, Inc. All rights reserved. All information provided by the listing agent/broker is deemed reliable but is not guaranteed and should be independently verified.

All information provided is deemed reliable, but is not guaranteed and should be independently verified.


















































































































