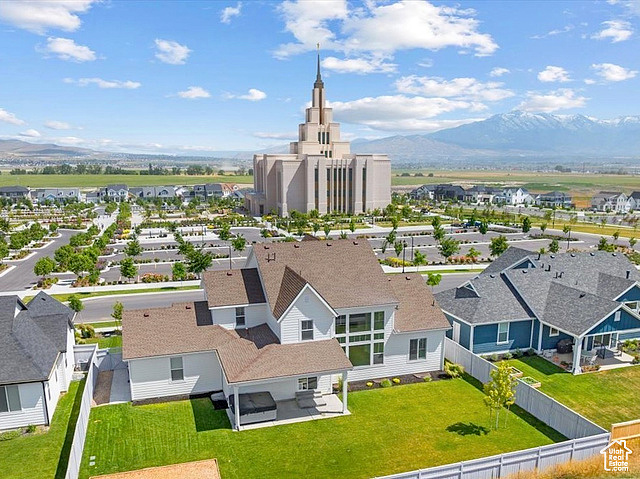-
703 W LIGHTHOUSE DR SARATOGA SPRINGS, UT 84045
- Single Family Home / Resale (MLS)

Property Details for 703 W LIGHTHOUSE DR, SARATOGA SPRINGS, UT 84045
Features
- Price/sqft: $214
- Lot Size: 0.25 acres
- Total Units: 1
- Total Rooms: 10
- Room List: Bedroom 1, Bedroom 2, Bedroom 3, Bedroom 4, Bedroom 5, Basement, Bathroom 1, Bathroom 2, Bathroom 3, Bathroom 4
- Stories: 2
- Roof Type: GABLE
- Heating: Central Furnace,Forced Air
- Exterior Walls: Stucco
Facts
- Year Built: 01/01/2021
- Property ID: 893171505
- MLS Number: 2006861
- Parcel Number: 39-310-0074
- Property Type: Single Family Home
- County: Utah
- Legal Description: LOT 74, PLAT A, FOUNDERS AT BEACON POINTE SUB AREA 0.253 AC
- Listing Status: Active
Sale Type
This is an MLS listing, meaning the property is represented by a real estate broker, who has contracted with the home owner to sell the home.
Description
This listing is NOT a foreclosure. Prime location, with incredibly immersive views throughout the home and yard. This like-new home is move-in ready and better than new, with plantation shutters and automatic shades throughout, a finished basement, full landscaping with a privacy fence, and other extensive upgrades. Main-level features include a primary suite with a spa-like bathroom that includes a walk-in shower, garden tub and dual sinks, along with a spacious closet including a view window, bulit-in bench and secondary laundry hookups (stackable washer and dryer set included); an open concept great room ideal for gatherings and entertaining, with 2-story high ceilings and extensive windows controlled by automatic shades; a gourmet kitchen with an oversized island, double wall ovens, ceramic cooktop (also plumbed for gas), walk-in butler's pantry, side-by-side professional series column refrigerator and freezer set and a dining nook; a formal living room and a flex room (office/den/eight bedroom) off the main entry; and a bonus/flex room off the kitchen area. The upper level includes three bedrooms with prime views, a large bonus room with a vaulted ceiling (usable as an additional bedroom), full bathroom with dual sinks, and a loft area open to the main level. The finished basement features 9-foot ceilings, an oversized family room, three bedrooms, full bathroom, cold storage, and a bonus room that can be used as a home-gym, theater, craft room, etc. The spacious 3-car garage includes overhead storage racks, a tap with hot and cold water, extensive lighting, and a back-up generator outlet wired to critical systems within the home. Comfort features include dual large capacity water heaters, a soft water system, a whole-home humidifier, high efficiency furnaces and dual air conditioners. The fully landscaped yard includes a wooden privacy fence, garden area, spa connections, covered porch and covered patio. The new Beacon Pointe subdivision features homes with timeless architecture and large front porches, facing tree-lined streets with wide walkways, providing old fashioned charm in a modern atmosphere, with convenient access to schools, shopping and restaurants. Monthly HOA fee currently includes 1GB high-speed fiber internet. Additional amenities anticipated in the future include a community pool, clubhouse and parks. To view a video tour and a point/click 3D property tour click "View Tours" on the listing, or visit: https://my.matterport.com/show/?m=1Boj7KKSkxK (for 3D Tour) and https://vimeo.com/961985061?share=copy (for Video Tour). Square footage figures obtained from County Records. All info is provided as a courtesy and deemed reliable but not guaranteed. Buyers are responsible for verifying all information. Thanks for viewing.
Real Estate Professional In Your Area
Are you a Real Estate Agent?
Get Premium leads by becoming a UltraForeclosures.com preferred agent for listings in your area
Click here to view more details
Property Brokerage:
Equity Real Estate-Premier Elite Branch
1218 E 7800 S
Sandy
UT
84094
Copyright © 2024 UtahRealEstate.com. All rights reserved. All information provided by the listing agent/broker is deemed reliable but is not guaranteed and should be independently verified.

All information provided is deemed reliable, but is not guaranteed and should be independently verified.






























































































































