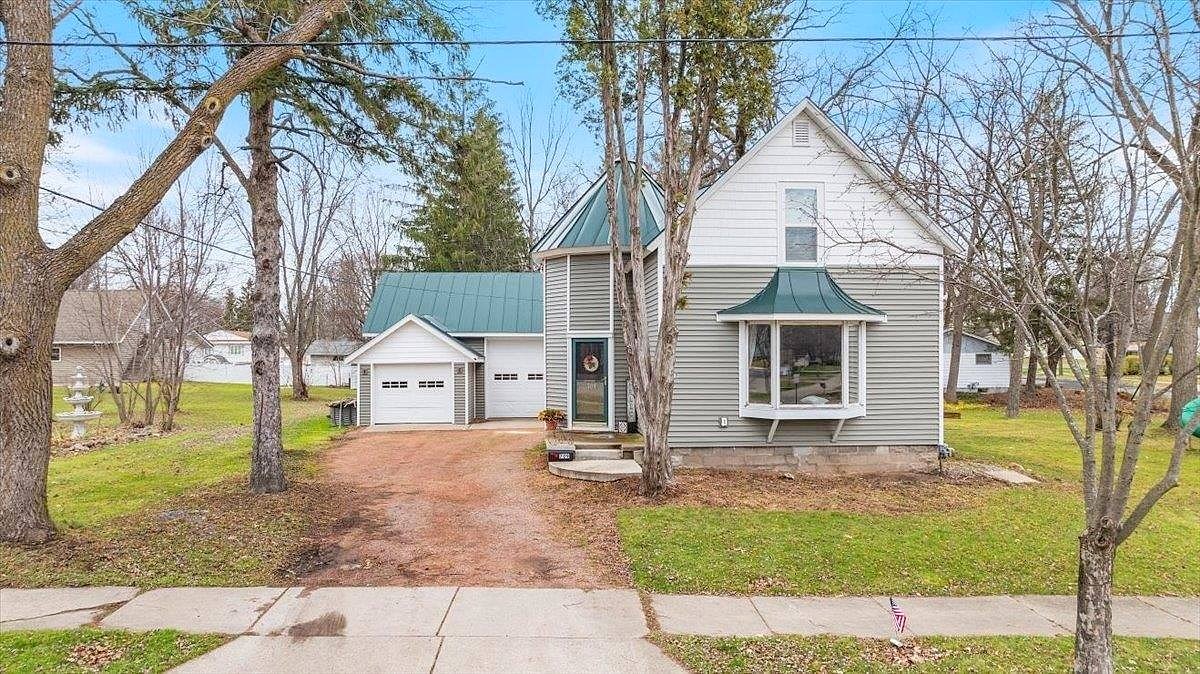-
709 E 9TH ST MARSHFIELD, WI 54449
- Single Family Home / Resale (MLS)

Property Details for 709 E 9TH ST, MARSHFIELD, WI 54449
Features
- Price/sqft: $114
- Lot Size: 23522 sq. ft.
- Total Rooms: 6
- Room List: Bedroom 1, Bedroom 2, Bedroom 3, Bathroom 1, Bathroom 2, Bathroom 3
Facts
- Year Built: 01/01/1906
- Property ID: 947059026
- MLS Number: 22405502
- Parcel Number: 3302619
- Property Type: Single Family Home
- County: WOOD
- Legal Description: C-MFLD H A LATHROP'S 1ST ADD LOTS 9 & 10, EXC N 158' & EXC ST
- Listing Status: Active
Sale Type
This is an MLS listing, meaning the property is represented by a real estate broker, who has contracted with the home owner to sell the home.
Description
This listing is NOT a foreclosure. Discover the charm of this beautiful 1.5-story home, ideally situated on a generous .54-acre lot in the vibrant city of Marshfield. This delightful residence features three bedrooms and two and a half bathrooms, offering ample space for family living. As you step into the grand foyer, you're greeted by stunning original woodwork and rich hardwood floors that set the tone for the entire home. The spacious living room features a lovely bay window and built-in bookcases, showcasing the home's timeless character and craftsmanship. The formal dining room continues the theme with additional built-in shelves and an elegant open staircase that leads to the upper level. The well-appointed kitchen is a true centerpiece, featuring abundant storage with numerous cabinets, a cozy fireplace, and a built-in table for casual meals. A convenient half bath is located just off the kitchen for added functionality. On the upper level, you will find three comfortable bedrooms, including a main suite that boasts a walk-in closet and a unique bump-out, providing picturesque views of the expansive yard. The full bath on this level ensures convenience for family and guests. The partially finished lower level offers versatility with a family room complete with a fireplace and an egress window, making it suitable for use as an additional bedroom or a cozy retreat. The lower level also features a full bath for added convenience. Completing this property is a spacious two-car garage with a covered back entry that leads to a lovely deck, perfect for enjoying views of the natural beauty that surrounds the home. Additionally, a heated workshop in the backyard offers endless possibilities for hobbies or projects. This charming home combines classic elegance with modern comforts, making it a perfect haven for anyone looking to enjoy both indoor and outdoor living. Dont miss the chance to make it your own!
Real Estate Professional In Your Area
Are you a Real Estate Agent?
Get Premium leads by becoming a UltraForeclosures.com preferred agent for listings in your area
Click here to view more details
Property Brokerage:
NextHome, Inc
Copyright © 2024 NextHome, Inc. All rights reserved. All information provided by the listing agent/broker is deemed reliable but is not guaranteed and should be independently verified.

All information provided is deemed reliable, but is not guaranteed and should be independently verified.




















































































