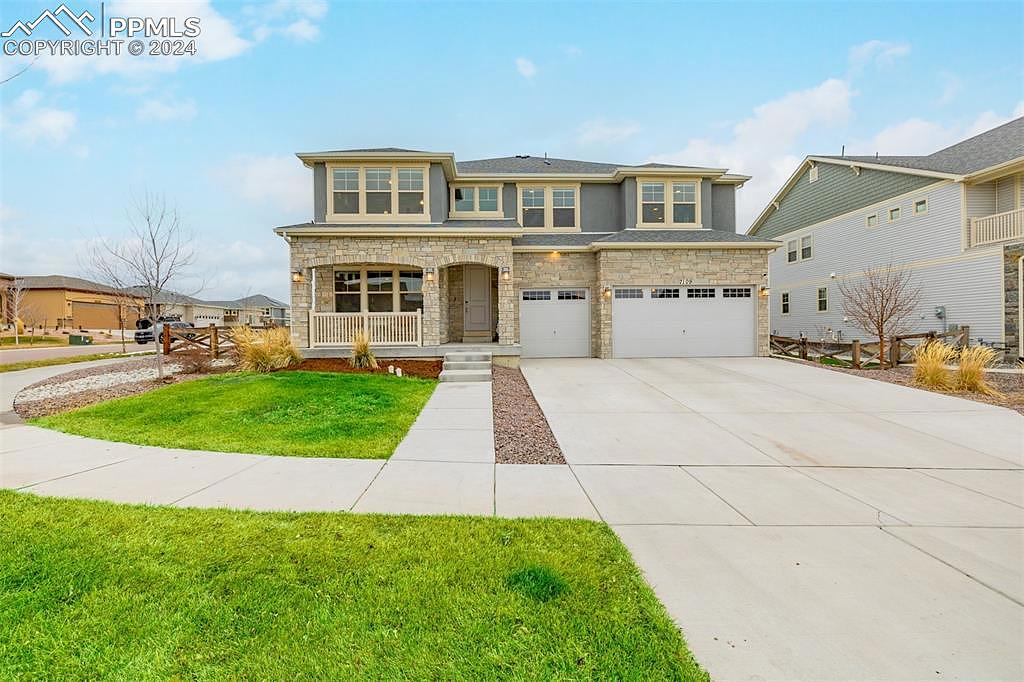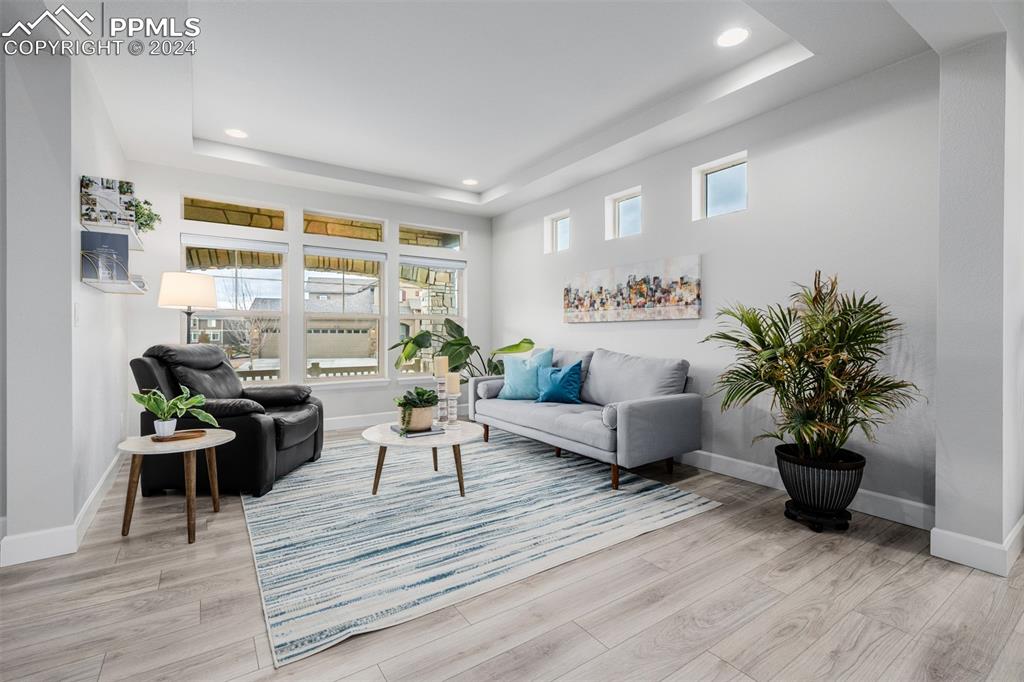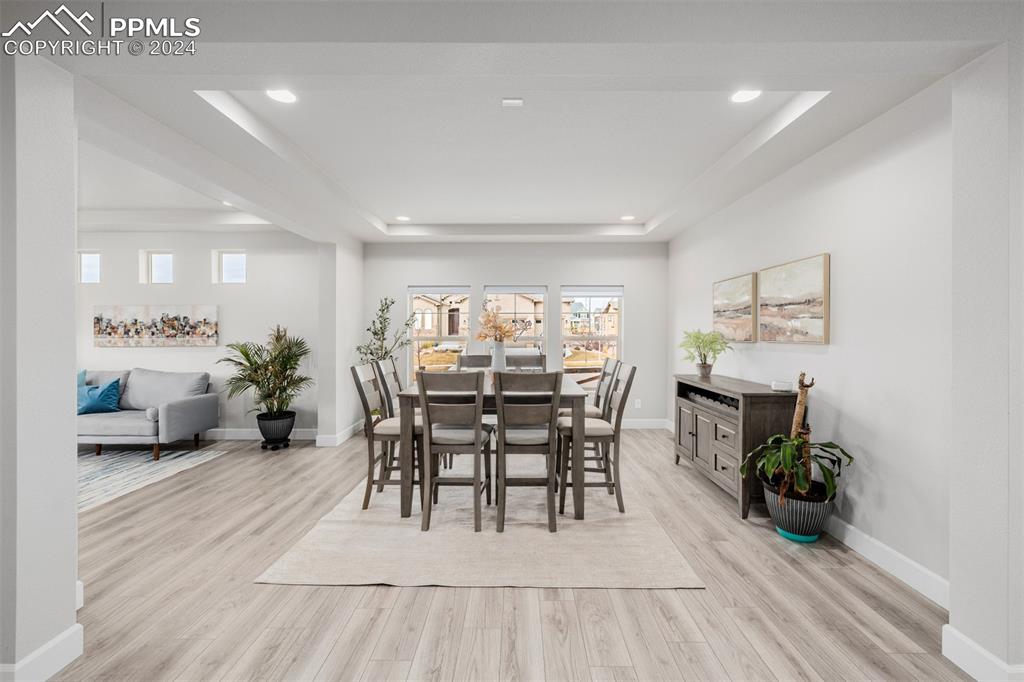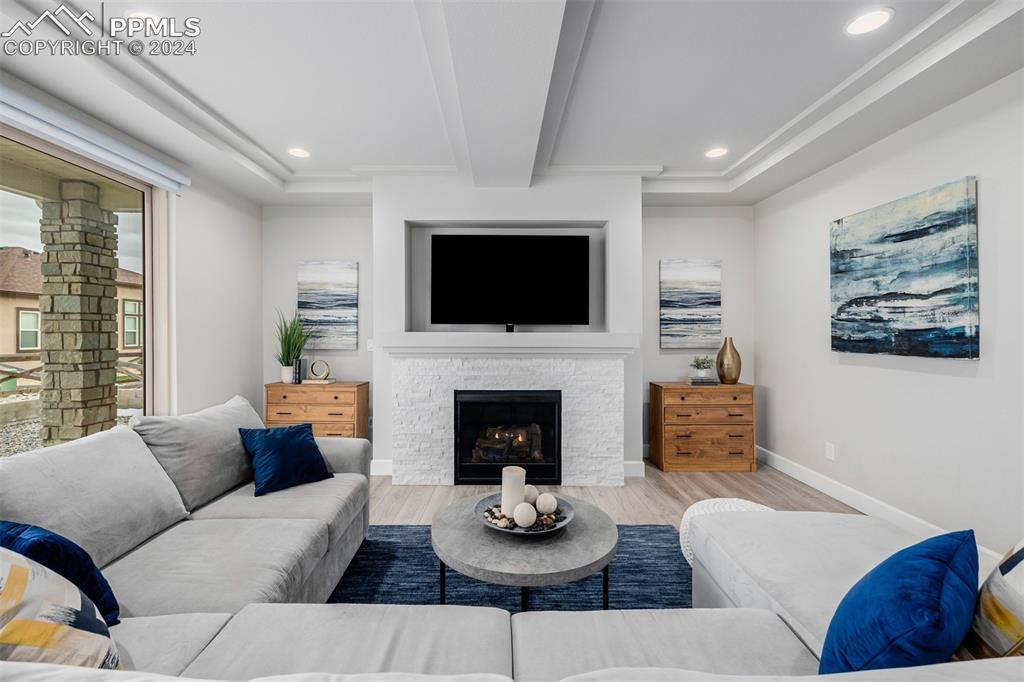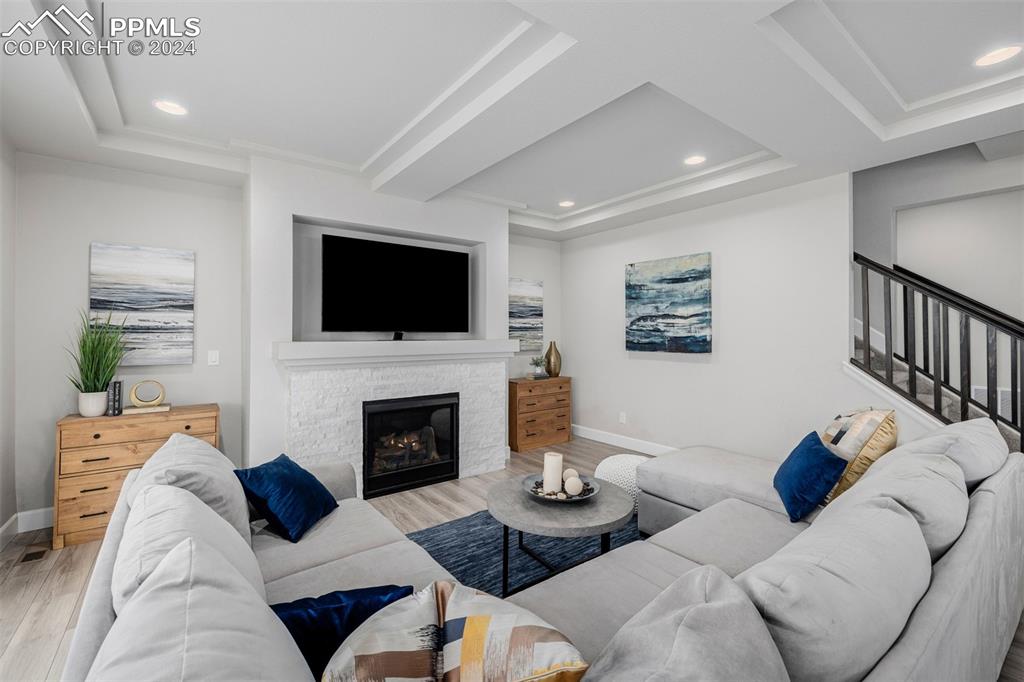-
7109 COMPASS BEND DR COLORADO SPRINGS, CO 80927
- Single Family Home / Resale (MLS)

Property Details for 7109 COMPASS BEND DR, COLORADO SPRINGS, CO 80927
Features
- Price/sqft: $160
- Lot Size: 0.21 acres
- Total Units: 1
- Total Rooms: 15
- Room List: Bedroom 4, Bedroom 5, Bedroom 2, Bedroom 3, Bathroom 1, Bathroom 2, Bathroom 3, Bathroom 4, Bathroom 5, Dining Room, Family Room, Kitchen, Laundry, Living Room, Master Bedroom
- Stories: 2
- Roof Type: GABLE
- Heating: Forced Air
- Construction Type: Frame
- Exterior Walls: Stucco
Facts
- Year Built: 01/01/2020
- Property ID: 950814739
- MLS Number: 9873756
- Parcel Number: 53101-02-006
- Property Type: Single Family Home
- County: EL PASO
- Legal Description: LOT 44 BANNING LEWIS RANCH FILING 16B
- Zoning: PUD AO
- Listing Status: Active
Sale Type
This is an MLS listing, meaning the property is represented by a real estate broker, who has contracted with the home owner to sell the home.
Description
This listing is NOT a foreclosure. This expansive residence -one of the largest in the neighborhood- redefines luxury living with a harmonious blend of contemporary design and timeless elegance. Its commanding presence begins with a striking facade featuring stone accents, classic front porch, and 3-car garage. Inside, meticulously designed spaces invite exploration of an airy elevated interior where form meets function. Wood flooring, clerestory windows, and recessed lighting enhance the clean architectural lines, while a California window wall bathes the great room in natural light. An elegant fireplace anchors the space, while multi-sliding glass doors extend the living area outdoors, creating ideal flow for entertaining. The gourmet kitchen is stylish and practical, with crown moulding capped white cabinetry, polished quartz counters, and a central island with bar seating. State-of-the-art appliances enhance, while the dining room offers a refined setting. The thoughtful floor plan includes multiple living spaces, providing both openness and privacy. Designed for multi-generational living, the main level features a private en suite bedroom, while the upper level hosts a serene primary retreat. This luxurious suite offers chic dual vanities, makeup station, garden tub, luxury shower, and an expansive walk-in closet. Additional living spaces, including a versatile loft + customizable bonus rooms, offer endless possibilities for personalization. Outside, a covered patio provides a peaceful setting to unwind, whether enjoying morning coffee or an evening under the stars. The homes corner-lot positioning enhances privacy and space, creating an inviting backdrop for outdoor living. Set within a vibrant community, residents enjoy access to an array of amenities, including top-rated schools, a bustling community center, multiple pools, pickleball courts, dog parks, and playgrounds. This residence is more than just a home-it offers an elevated lifestyle in an area designed for connection and growth.
Real Estate Professional In Your Area
Are you a Real Estate Agent?
Get Premium leads by becoming a UltraForeclosures.com preferred agent for listings in your area
Click here to view more details
Property Brokerage:
Real Broker, LLC
999 18th Street
Denver
CO
80202
Copyright © 2025 Pikes Peak Association of REALTORS. All rights reserved. All information provided by the listing agent/broker is deemed reliable but is not guaranteed and should be independently verified.

All information provided is deemed reliable, but is not guaranteed and should be independently verified.





