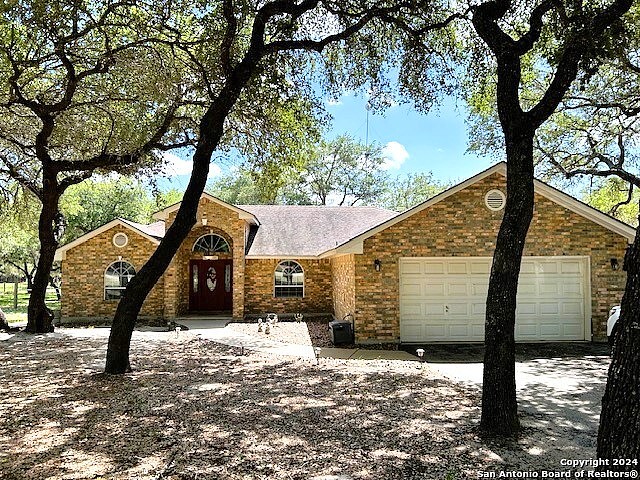-
711 EAGLE CREEK DR FLORESVILLE, TX 78114
- Single Family Home / Resale (MLS)

Property Details for 711 EAGLE CREEK DR, FLORESVILLE, TX 78114
Features
- Price/sqft: $236
- Lot Size: 87120
- Total Rooms: 11
- Room List: Bedroom 1, Bedroom 2, Bedroom 3, Bathroom 1, Bathroom 2, Bathroom 3, Dining Room, Kitchen, Living Room, Office, Utility Room
- Stories: 100
- Heating: Central Furnace
Facts
- Year Built: 01/01/2006
- Property ID: 897548133
- MLS Number: 1790947
- Parcel Number: 19895
- Property Type: Single Family Home
- County: WILSON
- Listing Status: Active
Sale Type
This is an MLS listing, meaning the property is represented by a real estate broker, who has contracted with the home owner to sell the home.
Description
This listing is NOT a foreclosure. Welcome home to your country escape nestled amongst the oaks!!! This beautiful 3 bedroom + flex room, 2.5 bath house offers a ton of features while giving you all the privacy of a serene, 2-acre setting. It also features a new HVAC system installed 2022, septic replaced in 2024, water heater in 2019, and pool, pump and deck surround completed in 2023. The welcoming entry invites you into the living area with soaring tray ceilings and a cozy fireplace. Tile throughout the common areas leads you to the gorgeous modern farmhouse kitchen. It is the heart of the home with new granite counters, subway tile backsplash, and open shelves above your coffee bar. Pick a spot to enjoy that cup of coffee through the picture windows of your dining area, the covered patio, or from the deck overlooking the pool. Then, head out to ride your horse or take a swim. This split floor plan has two guest bedrooms on one side that share a completely remodeled bathroom. All new shower tile with a custom niche and oil rubbed fixtures highlight this stunning vanity. At the opposite end of the home, is the owner's retreat with trayed ceilings, lots of light, and a large ensuite bathroom with his and hers vanities, two walk-in closets, a garden tub, and separate shower. Enjoy the front view from your flex space that could be a workout room, 4th bedroom, or home office. A covered, screened patio with double fans overlooks the peaceful and shaded back yard. A large deck leads up to the pool deck creating a home oasis with plenty of space for outdoor entertainment. A set of storage buildings is set off to the side of the yard and includes a shed, workshop, and open stall. The backyard is also cross fenced so there is a place for the dogs to play and not disturb the goats or horses.
Real Estate Professional In Your Area
Are you a Real Estate Agent?
Get Premium leads by becoming a UltraForeclosures.com preferred agent for listings in your area
Click here to view more details
Property Brokerage:
Isaac W Kyle
2200 Post Oak Blvd
Houston
TX
77056
Copyright © 2024 San Antonio Board of Realtors®. All rights reserved. All information provided by the listing agent/broker is deemed reliable but is not guaranteed and should be independently verified.

All information provided is deemed reliable, but is not guaranteed and should be independently verified.














































































































