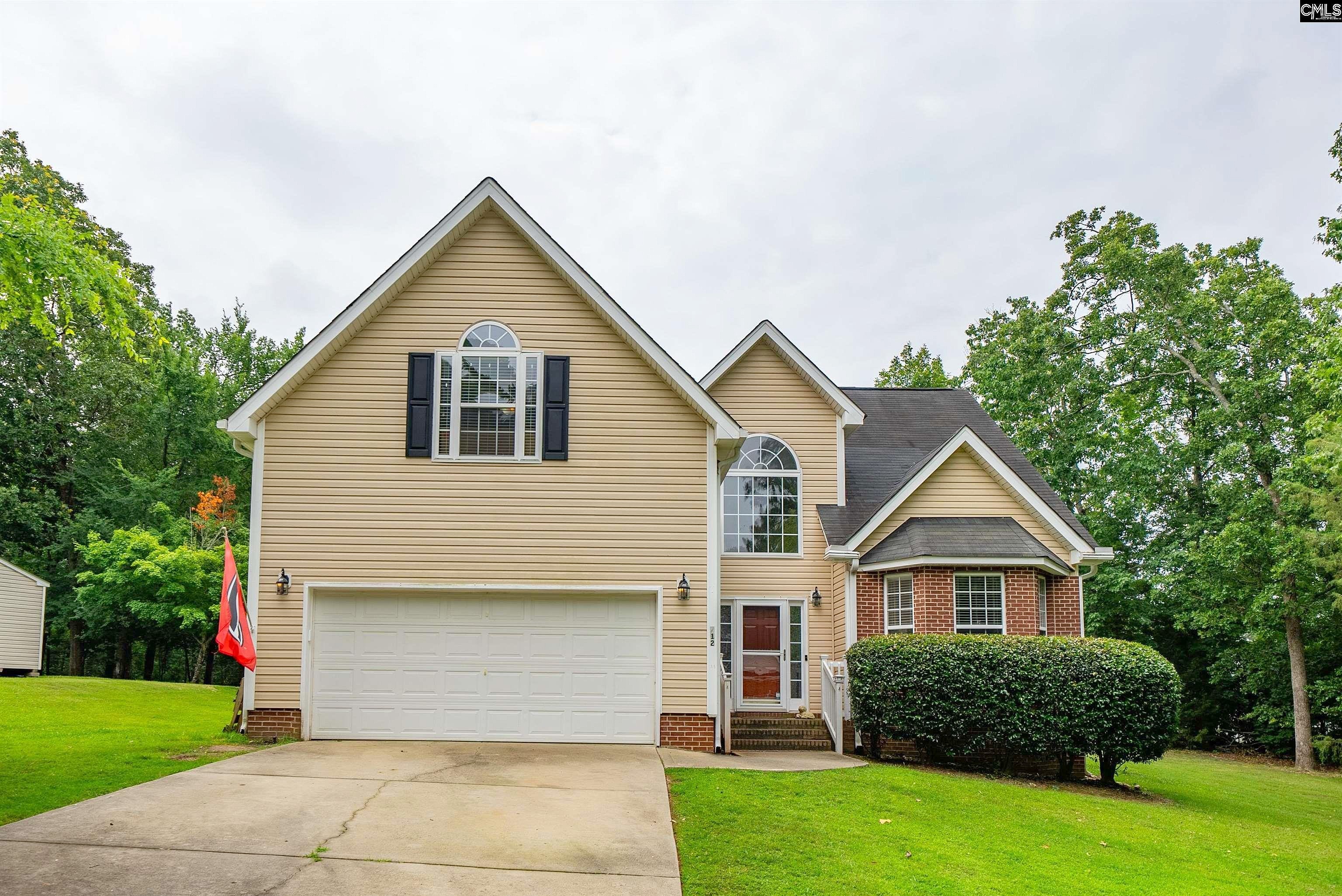-
712 GLENEAGLE CIR IRMO, SC 29063
- Single Family Home / Resale (MLS)

Property Details for 712 GLENEAGLE CIR, IRMO, SC 29063
Features
- Price/sqft: $158
- Lot Size: 24587 sq. ft.
- Total Rooms: 11
- Room List: Bedroom 1, Bedroom 2, Bedroom 3, Basement, Bathroom 1, Bathroom 2, Bathroom 3, Dining Room, Great Room, Kitchen, Laundry
- Stories: 200
- Roof Type: GABLE OR HIP
- Heating: Central Furnace,Fireplace
- Construction Type: Frame
Facts
- Year Built: 01/01/2005
- Property ID: 893178649
- MLS Number: 587740
- Parcel Number: R03408-04-01
- Property Type: Single Family Home
- County: RICHLAND
- Legal Description: LOT 89 140.6X243.9X123.2X136.4 #SU ASHFORD PHASE I #PR 53-5354 & 54-1082
- Zoning: RS-LD
- Listing Status: Active
Sale Type
This is an MLS listing, meaning the property is represented by a real estate broker, who has contracted with the home owner to sell the home.
Description
This listing is NOT a foreclosure. Discover this stunning 3-bedroom, 2.5-bathroom home with a spacious FROG in the picturesque Ashford subdivision. Nestled on a generous half-acre lot with an extended driveway, this home welcomes you with a grand two-story foyer and a dining room adorned with bay windows and gleaming hardwood floors. The inviting great room features a vaulted ceiling and newly installed LVP flooring, complemented by a decorative tiled gas fireplace perfect for cozy evenings. The expansive kitchen boasts ample countertop space, ideal for meal prep and entertaining, stainless steel appliances, and stylish tiled flooring. Abundant cabinetry and a deep pantry ensure plenty of storage for all your culinary needs. The master suite is conveniently located on the main floor, featuring a huge walk-in closet and continued LVP flooring. The luxurious tiled en suite includes dual vanities, a separate garden tub and shower, a private water closet, and two linen closets for extra storage. The main level also offers an updated powder room for guests and a practical laundry room. Upstairs, you'll find spacious secondary bedrooms, an additional full bath with tile floors, and a versatile bonus room perfect for an office, fitness room, bedroom, or den. The home is accented with elegant trim work and numerous upgrades, including a new HVAC system (2022), a microwave (2024), LVP flooring in the living and master areas (late 2023), and updated lighting throughout. Additionally, the home has been recently painted for the new homeowners' convenience. The expansive backyard is perfect for outdoor activities, and the Ashford subdivision amenities include tennis courts, a playground, and a swimming pool. Conveniently located just minutes from I-26, this home offers easy commuting options. Don't miss this opportunity to own a beautifully upgraded home in a prime location.
Real Estate Professional In Your Area
Are you a Real Estate Agent?
Get Premium leads by becoming a UltraForeclosures.com preferred agent for listings in your area
Click here to view more details
Property Brokerage:
Fathom Realty
401 Chapin Rd
Chapin
SC
29036
Copyright © 2024 Consolidated MLS, SC. All rights reserved. All information provided by the listing agent/broker is deemed reliable but is not guaranteed and should be independently verified.

All information provided is deemed reliable, but is not guaranteed and should be independently verified.






















































































































































































































