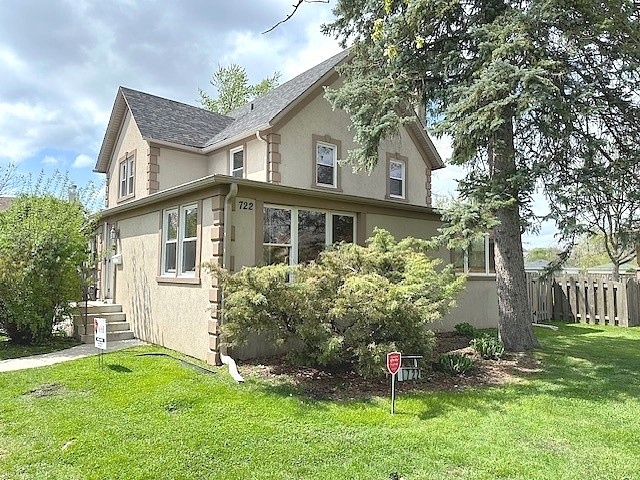-
722 SHERMER RD GLENVIEW, IL 60025
- Single Family Home / Resale (MLS)

Property Details for 722 SHERMER RD, GLENVIEW, IL 60025
Features
- Price/sqft: $344
- Lot Size: 10710 sq. ft.
- Total Units: 1
- Total Rooms: 7
- Room List: Bedroom 1, Bedroom 2, Bedroom 3, Bedroom 4, Bathroom 1, Bathroom 2, Bathroom 3
- Stories: 200
- Roof Type: Asphalt
- Heating: Forced Air Heating
- Construction Type: Frame
- Exterior Walls: Stucco
Facts
- Year Built: 01/01/1895
- Property ID: 895307493
- MLS Number: 12095728
- Parcel Number: 04-34-415-032-0000
- Property Type: Single Family Home
- County: COOK
- Legal Description: COUNTRY CLUB GDN HOME A S LOT 5
- Listing Status: Active
Sale Type
This is an MLS listing, meaning the property is represented by a real estate broker, who has contracted with the home owner to sell the home.
Description
This listing is NOT a foreclosure. This spacious residence boasts four bedrooms, 2.5 bathrooms, and numerous recent upgrades for modern comfort and style. New vinyl windows throughout the home were installed in 2018. The HVAC system, which underwent a complete update in 2008, now features a brand-new smart Wi-Fi thermostat. A brand new roof, along with new gutters and fascia, was completed in 2023, further enhancing the property's appeal. The first-floor master suite, measuring 15x15, offers ample storage and a picturesque view of the expansive front yard. Its accompanying master bath exudes luxury with a large whirlpool bathtub, separate shower, and elegant granite tiles. Upon entry, the foyer showcases built-in cabinetry, leading to a generously sized living room boasting hardwood floors and abundant natural light. A convenient powder room is situated on the first floor. The kitchen is a chef's dream, outfitted with brand-new stainless steel appliances, including a refrigerator, stove, micro hood, dishwasher, garbage disposal, and under-cabinet lighting. A substantial kitchen island opens to a delightful dining room flooded with natural light. The second floor hosts three bedrooms, one of which is more extensive and features dual closets. The upstairs bathroom offers further indulgence with a large whirlpool and marble furnishings. Outside, the sizable fenced backyard provides privacy and ample space for outdoor activities. A spacious driveway accommodates multiple vehicles, while an unfinished sub-basement offers approximately 500 sq. ft. of additional storage. Additional updates include a brand new water heater installed in 2022, a complete overhaul of plumbing and electrical systems in 2010, and the installation of a 200-amp underground electric service. This exceptional home awaits your visit-schedule a viewing today to experience its charm firsthand!
Real Estate Professional In Your Area
Are you a Real Estate Agent?
Get Premium leads by becoming a UltraForeclosures.com preferred agent for listings in your area
Click here to view more details
Property Brokerage:
HomeSmart Connect Real Estate
3030 Salt Creek Lane #145
ARLINGTON HTS
IL
60005
Copyright © 2024 Midwest Real Estate Data, LLC. All rights reserved. All information provided by the listing agent/broker is deemed reliable but is not guaranteed and should be independently verified.

All information provided is deemed reliable, but is not guaranteed and should be independently verified.
You Might Also Like
Search Resale (MLS) Homes Near 722 SHERMER RD
Zip Code Resale (MLS) Home Search
City Resale (MLS) Home Search
- Buffalo Grove, IL
- Deerfield, IL
- Des Plaines, IL
- Evanston, IL
- Glencoe, IL
- Harwood Heights, IL
- Highland Park, IL
- Highwood, IL
- Kenilworth, IL
- Morton Grove, IL
- Mount Prospect, IL
- Niles, IL
- Northbrook, IL
- Park Ridge, IL
- Prospect Heights, IL
- Schiller Park, IL
- Skokie, IL
- Wheeling, IL
- Wilmette, IL
- Winnetka, IL












































