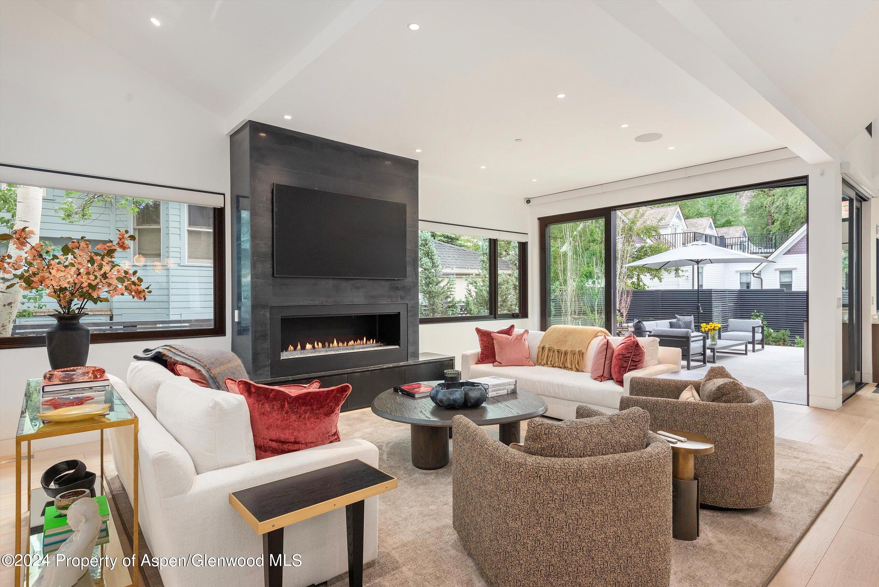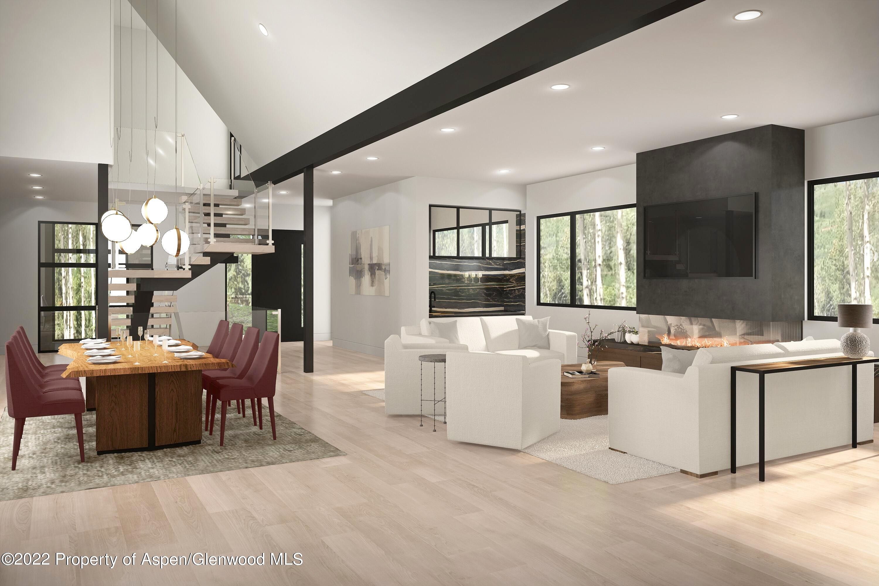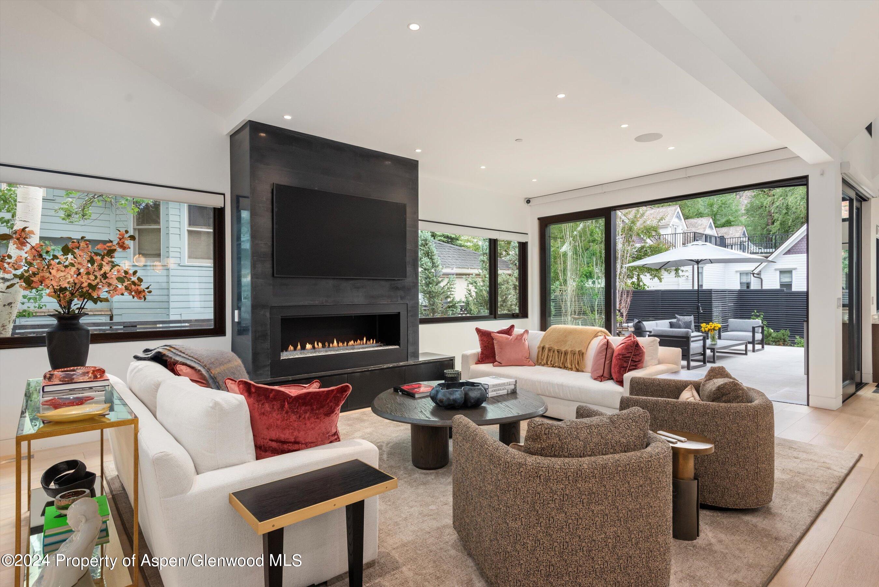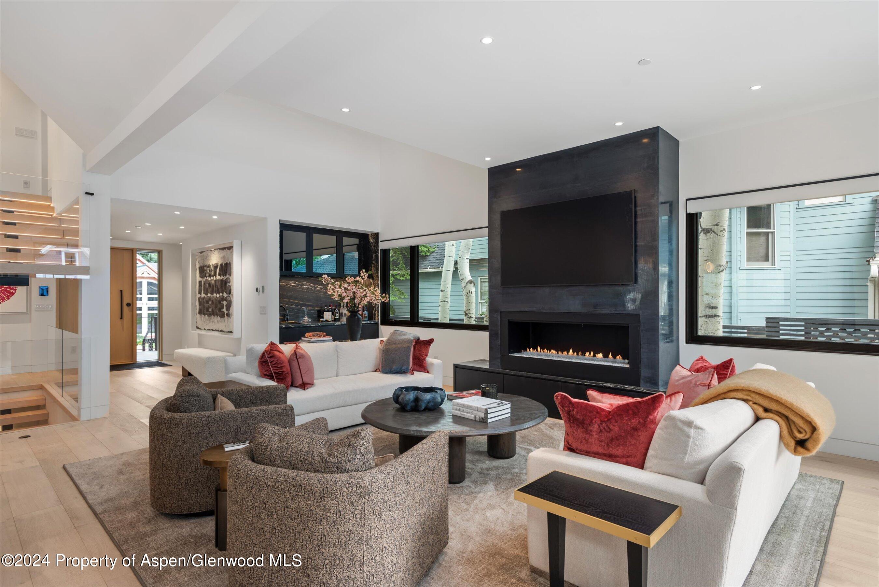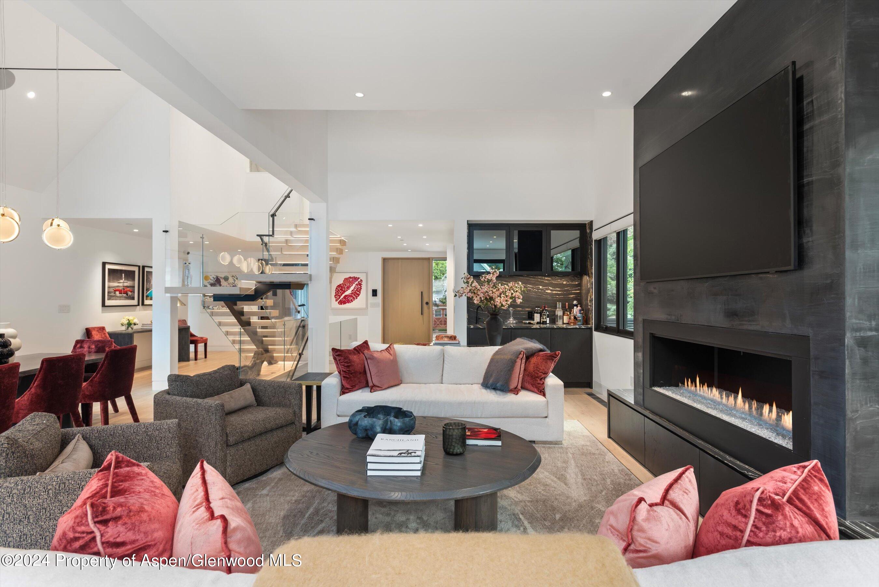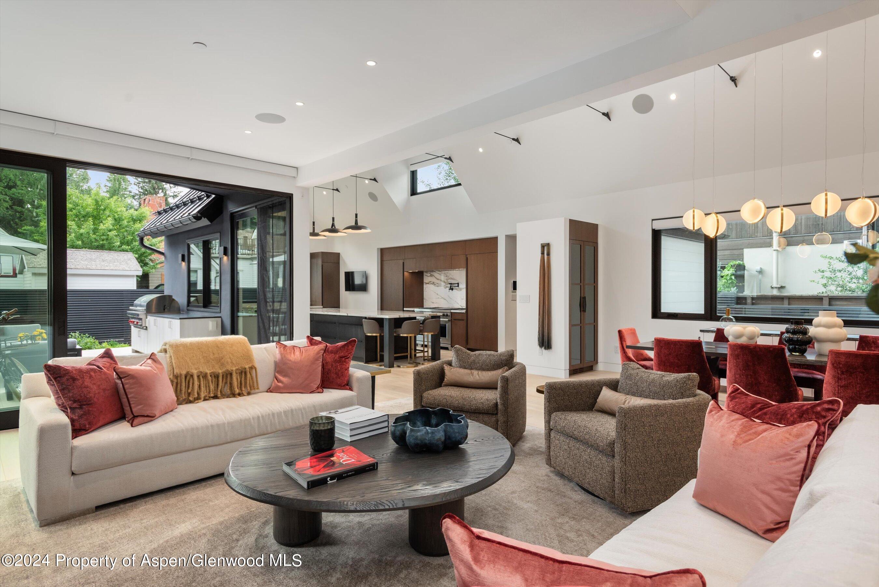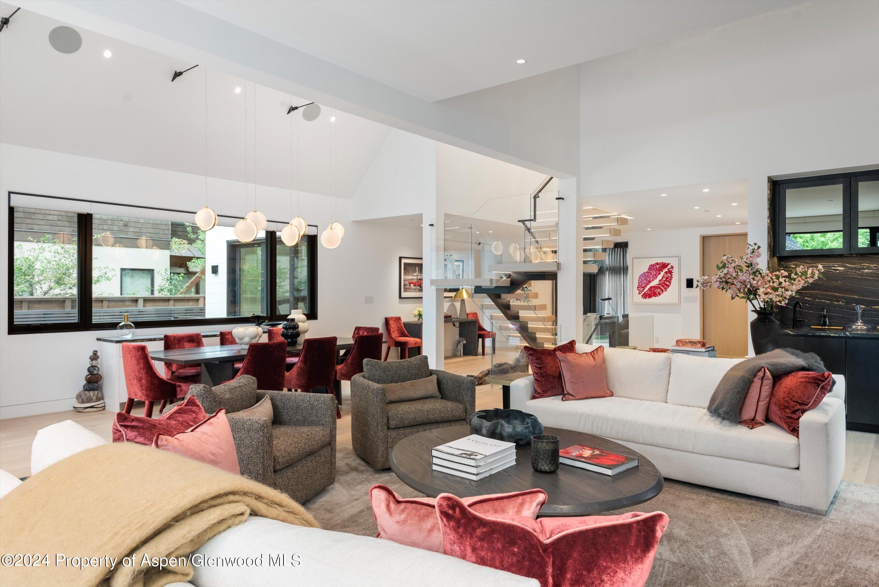-
725 W SMUGGLER ST ASPEN, CO 81611
- Single Family Home / Resale (MLS)

Property Details for 725 W SMUGGLER ST, ASPEN, CO 81611
Features
- Price/sqft: $5,349
- Lot Size: 0.14 acres
- Total Rooms: 10
- Room List: Bedroom 1, Bedroom 2, Bedroom 3, Bedroom 4, Bedroom 5, Bathroom 1, Bathroom 2, Bathroom 3, Bathroom 4, Bathroom 5
- Stories: 1.5
- Roof Type: GABLE OR HIP
- Heating: Fireplace,Forced Air,Hot Water,Radiant
- Construction Type: Frame
- Exterior Walls: Wood Siding
Facts
- Year Built: 01/01/1888
- Property ID: 894206755
- MLS Number: 184318
- Parcel Number: 273512408006
- Property Type: Single Family Home
- County: Pitkin
- Legal Description: SUBDIVISION: CITY AND TOWNSITE OF ASPEN BLOCK: 15 LOT: C AND:- LOT: D
- Zoning: 13 - SINGL
- Listing Status: Active
Sale Type
This is an MLS listing, meaning the property is represented by a real estate broker, who has contracted with the home owner to sell the home.
Description
This listing is NOT a foreclosure. Own this stunning home with extraordinary natural light and mountain views in Aspens desirable West End. World-renowned speakers and performers at the Aspen Institute and Aspen Music Festival are located just a stroll from your front door. When you step foot inside of this home, you are welcomed into an open floor plan with vaulted ceilings, wide-plank white oak floors, custom gas fireplace, and marbled wet bar. The adjacent snowmelt patio, outdoor kitchen, garage, Tesla solar storage, and fenced yard are just a few of the first details you will appreciate in this home. Designed with entertaining in mind, sliding doors integrate indoor/outdoor living between the patio, living room and kitchen. Choose to keep the main level purely for entertaining by making the 5th bedroom on the main level a media room or gym. At the helm of the house there is an office with a floor to ceiling window. Follow the floating staircase up to the full floor private principal suite with two full bathrooms and a shared closet/dressing room with washer/dryer. The lower level features three en-suite bedrooms, a common seating area with wet bar, laundry room.
Real Estate Professional In Your Area
Are you a Real Estate Agent?
Get Premium leads by becoming a UltraForeclosures.com preferred agent for listings in your area
Click here to view more details
Property Brokerage:
Aspen/Glenwood Springs MLS
Copyright © 2024 Aspen/Glenwood Springs MLS. All rights reserved. All information provided by the listing agent/broker is deemed reliable but is not guaranteed and should be independently verified.

All information provided is deemed reliable, but is not guaranteed and should be independently verified.





