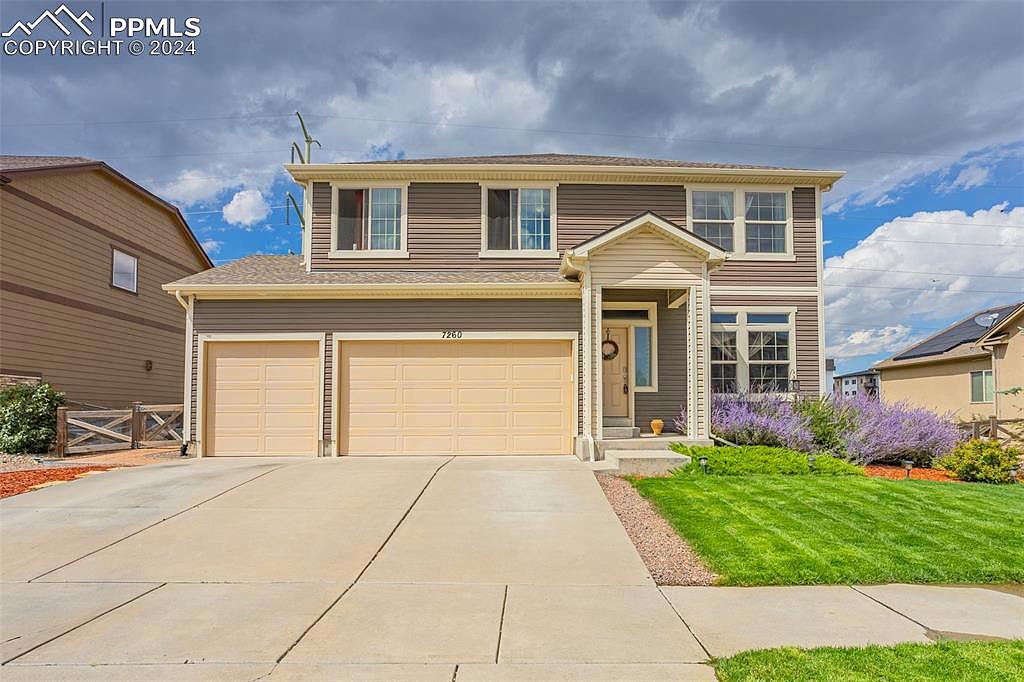-
7260 MOUNTAIN SPRUCE DR COLORADO SPRINGS, CO 80927
- Single Family Home / Resale (MLS)

Property Details for 7260 MOUNTAIN SPRUCE DR, COLORADO SPRINGS, CO 80927
Features
- Price/sqft: $154
- Lot Size: 0.1722 acres
- Total Units: 1
- Total Rooms: 10
- Room List: Bedroom 1, Bedroom 2, Bedroom 3, Bedroom 4, Bedroom 5, Basement, Bathroom 1, Bathroom 2, Bathroom 3, Bathroom 4
- Stories: 200
- Roof Type: GABLE
- Heating: Fireplace,Forced Air
- Construction Type: Frame
- Exterior Walls: Wood Siding
Facts
- Year Built: 01/01/2014
- Property ID: 873143992
- MLS Number: 4135389
- Parcel Number: 53092-01-014
- Property Type: Single Family Home
- County: El Paso
- Legal Description: LOT 7 BLK 2 BANNING LEWIS RANCH FIL NO 5
- Zoning: PUD AO
- Listing Status: Active
Sale Type
This is an MLS listing, meaning the property is represented by a real estate broker, who has contracted with the home owner to sell the home.
Description
This listing is NOT a foreclosure. Step into this well-maintained 2-story home with breathtaking mountain views, blending luxury, comfort, and modern conveniences. The home spans an impressive 4, 324 square feet with a Class 4 Shingles roof installed in 2017, ensuring durability and peace of mind. As you enter, gleaming hardwood floors and an expansive dining room welcome you with a warm and inviting atmosphere. Just off the garage, which features a Tesla charging station installed by authorized vendors, you'll find a home office and a convenient half bathroom. The heart of the home unfolds in the family room, where natural light pours through multiple windows, highlighting a sleek gas fireplace and stunning mountain views. This room seamlessly transitions into a chef's kitchen with a gas range, stainless steel appliances, and striking granite countertops adorning a spacious island, perfect for entertaining guests. A thoughtfully upgraded pantry provides ample storage. Upstairs, discover the oversized master bedroom through elegant double doors. Indulge in the on suite luxuries, including double vanities, tiled floors, and a generously sized walk-in shower with exquisite tile work. This level also offers three additional bedrooms and a spacious loft for versatile use. Descend to the finished basement with 9-foot ceilings and a large family room offering ample space for leisure. This area includes another master bedroom with a walk-in closet and bathroom. The basement also houses an extra room for storage or creative use, along with a newly installed water heater and a tucked-away crawl space. Beneath the plush carpeting, an 8lb pad enhances comfort throughout. Don't miss the chance to make this dream home yours! Schedule a showing today!
Real Estate Professional In Your Area
Are you a Real Estate Agent?
Get Premium leads by becoming a UltraForeclosures.com preferred agent for listings in your area
Click here to view more details
Property Brokerage:
The Cutting Edge
5881 N Academy Boulevard
Colorado Springs
CO
80918
Copyright © 2024 Pikes Peak Association of REALTORS. All rights reserved. All information provided by the listing agent/broker is deemed reliable but is not guaranteed and should be independently verified.

All information provided is deemed reliable, but is not guaranteed and should be independently verified.








































































