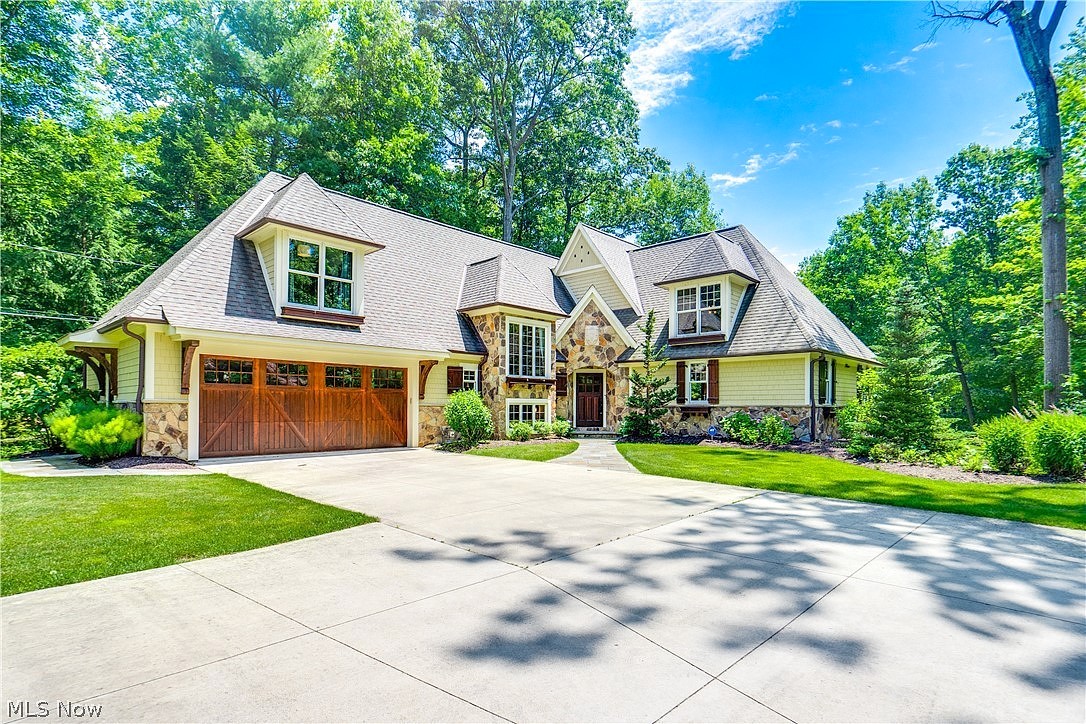-
7305 RIVER RD OLMSTED FALLS, OH 44138
- Single Family Home / Resale (MLS)

Property Details for 7305 RIVER RD, OLMSTED FALLS, OH 44138
Features
- Price/sqft: $334
- Lot Size: 45329 sq. ft.
- Total Rooms: 15
- Room List: Bedroom 4, Bedroom 1, Bedroom 2, Bedroom 3, Bathroom 1, Bathroom 2, Bathroom 3, Bathroom 4, Bathroom 5, Dining Room, Family Room, Great Room, Kitchen, Laundry, Media Room
- Roof Type: GABLE
- Heating: Fireplace,Forced Air
Facts
- Year Built: 01/01/2013
- Property ID: 892137331
- MLS Number: 5046736
- Parcel Number: 281-10-014
- Property Type: Single Family Home
- County: CUYAHOGA
- Legal Description: VOL 386 PG 40 PARCEL A FF 14.04 D 584.95 1.041 ACRES TR 5 OL 5 ADDITIONAL PARCELS 28110012 AND 28110014 2017 SR MB PG MB PG MB PG
- Listing Status: Active
Sale Type
This is an MLS listing, meaning the property is represented by a real estate broker, who has contracted with the home owner to sell the home.
Description
This listing is NOT a foreclosure. Welcome home to your stunning private retreat nestled on the banks of the Rocky River, located in Olmsted Falls. A setting like no other, private wooded landscape, completely surrounded by the beauty of nature; perfectly integrated with luxurious living. Entering the main home you are greeted by a grand, limestone foyer that flows to the great room with 28ft ceilings, oak beamed trusses & walls of windows overlooking the magnificent river front property. The focal point of this stunning room is the massive Rumford fireplace. The 2-story gourmet kitchen features walnut paneled appliances, limestone island, walnut counters, walk-in pantry, & copper range hood. The master suite with a vaulted ceiling features a waterfront patio, spa-like bath w/ soaking tub, walk-in closet, & laundry. The oak & wrought iron staircase leads to 2 bedrooms upstairs, both with en-suite bathrooms. The lower level has a spacious rec room w/ beamed ceiling. The carriage house features reclaimed wide plank floors, solid wood beams, 1 to 2 bedrooms, 1 full & 1 half baths and a laundry. The open concept living area is rustic yet elegant. The kitchen features marble counters, Sub Zero fridge, & an original Chambers range. The main bath has marble tile shower & walnut tiled floors. Solid walnut barn doors open to bedroom with a walk-in closet & 2nd bedroom attached. Enjoy evenings outside on the blue stone patio with outdoor kitchen. For the most amazing views of the river, head out to your secluded deck with pergola cantilevers. Call for your private showing today.
Real Estate Professional In Your Area
Are you a Real Estate Agent?
Get Premium leads by becoming a UltraForeclosures.com preferred agent for listings in your area
Click here to view more details
Property Brokerage:
Greater Cleveland
29225 Chagrin Boulevard #105
Cleveland
OH
44122
Copyright © 2024 MLS Now. All rights reserved. All information provided by the listing agent/broker is deemed reliable but is not guaranteed and should be independently verified.

All information provided is deemed reliable, but is not guaranteed and should be independently verified.








































































































