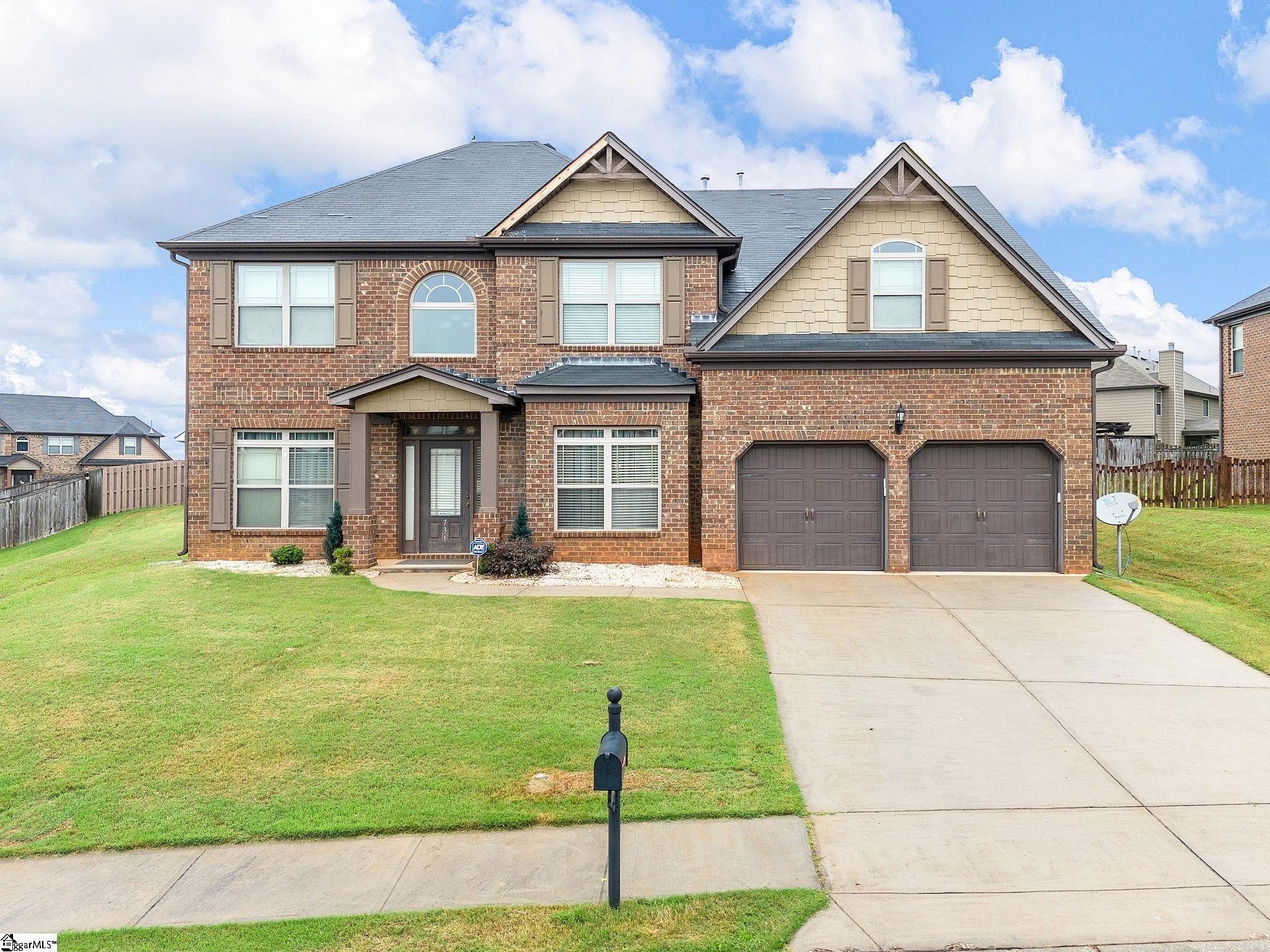-
731 BIRCHHILL CT LYMAN, SC 29365
- Single Family Home / Resale (MLS)

Property Details for 731 BIRCHHILL CT, LYMAN, SC 29365
Features
- Lot Size: 7841 sq. ft.
- Total Units: 1
- Total Rooms: 8
- Room List: Bedroom 1, Bedroom 2, Bedroom 3, Bedroom 4, Bedroom 5, Bathroom 1, Bathroom 2, Bathroom 3
- Stories: 200
- Roof Type: GABLE OR HIP
- Heating: Forced Air Heating
- Construction Type: Brick
- Exterior Walls: Brick
Facts
- Year Built: 01/01/2013
- Property ID: 884414952
- MLS Number: 1527036
- Parcel Number: 5-1100-45100
- Property Type: Single Family Home
- County: SPARTANBURG
- Legal Description: LOT 88 SPRINGLAKE SUB SEC 3 PB 166-475 PB 166-716
- Listing Status: Active
Sale Type
This is an MLS listing, meaning the property is represented by a real estate broker, who has contracted with the home owner to sell the home.
Description
This listing is NOT a foreclosure. BRING ALL OFFERS!!! Discover this stunning home in Springlake Estates, nestled in a peaceful cul-de-sac. This residence boasts 5 bedrooms, 3 baths, and a 2-car garage. As you enter, the foyer welcomes you with an open feel, leading to an office area on the left, currently used as a living room. On the right, the elegant dining room features beautiful moldings and chair railing accents. The kitchen is a chef's delight with its granite countertops, dark wood cabinets, and stainless steel appliances, including a dishwasher, disposal, microwave, stove/oven, and refrigerator. A breakfast bar and breakfast area provide a great space for entertaining. The kitchen flows seamlessly into the great room, where a stunning stone fireplace with gas logs and a mantle creates a cozy ambiance. Access the backyard and covered patio from the great room. A bedroom on the main floor, located to the right of the kitchen, is ideal for guests with its direct connection to a full bath. The two main full baths feature single vanities with tub/shower combinations. Upstairs, you'll find four additional bedrooms and a spacious laundry room. The master suite is expansive, offering extra space for a dressing area or sitting room, a large walk-in closet, and a luxurious master bathroom. The master bath includes a double vanity, a garden tub with ceramic tile accents, a separate shower, a second large walk-in closet, and ceramic tile flooring. Luxary Vinyl Plank throughout the house and even the stairway. All the upstairs bedrooms feature cathedral ceilings and individual closets. The generous walk-in laundry room includes built-in shelving for storage. With all these incredible features, this home is a must-see! Call Teresa today at 864-477-9909
Real Estate Professional In Your Area
Are you a Real Estate Agent?
Get Premium leads by becoming a UltraForeclosures.com preferred agent for listings in your area
Click here to view more details
Property Brokerage:
eXp Realty LLC
220 North Main Street, Suite 542
Greenville
SC
29601
Copyright © 2024 Greater Greenville Association of Realtors. All rights reserved. All information provided by the listing agent/broker is deemed reliable but is not guaranteed and should be independently verified.

All information provided is deemed reliable, but is not guaranteed and should be independently verified.












































































