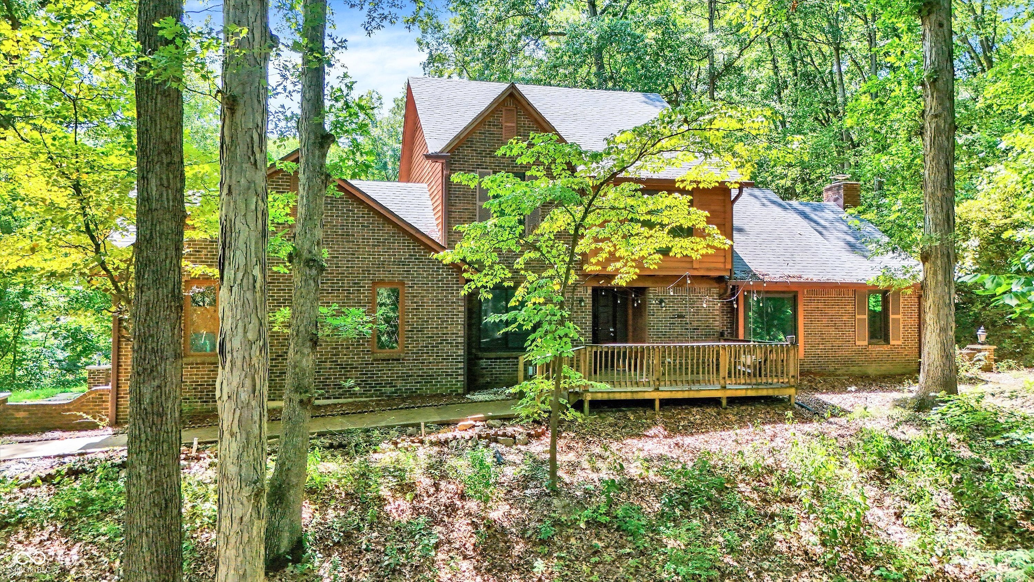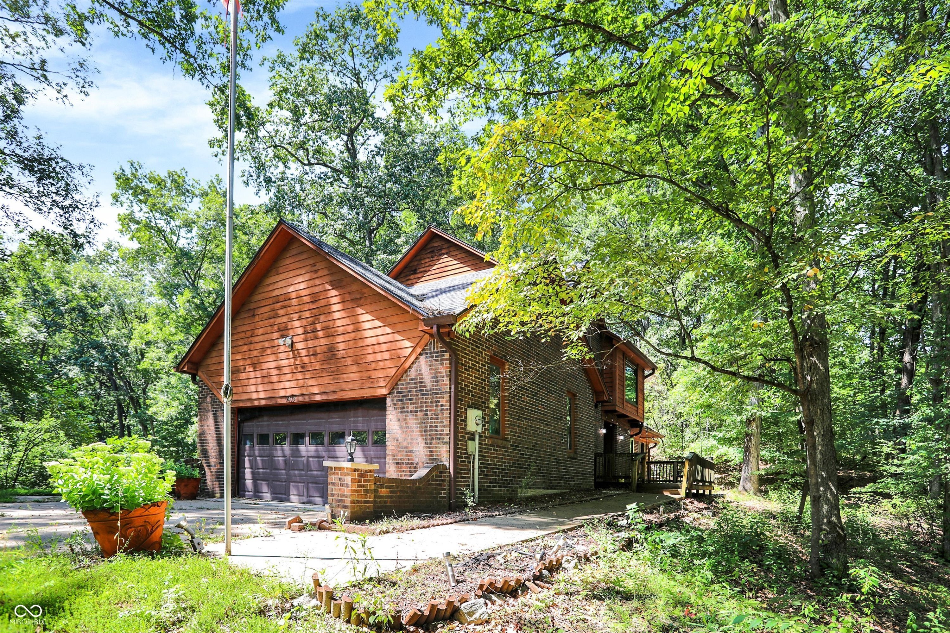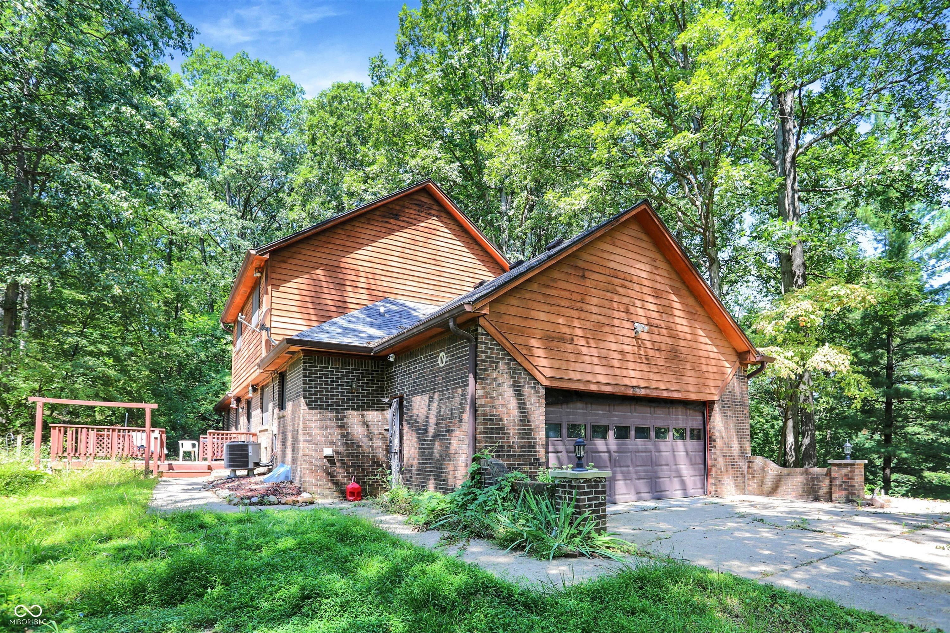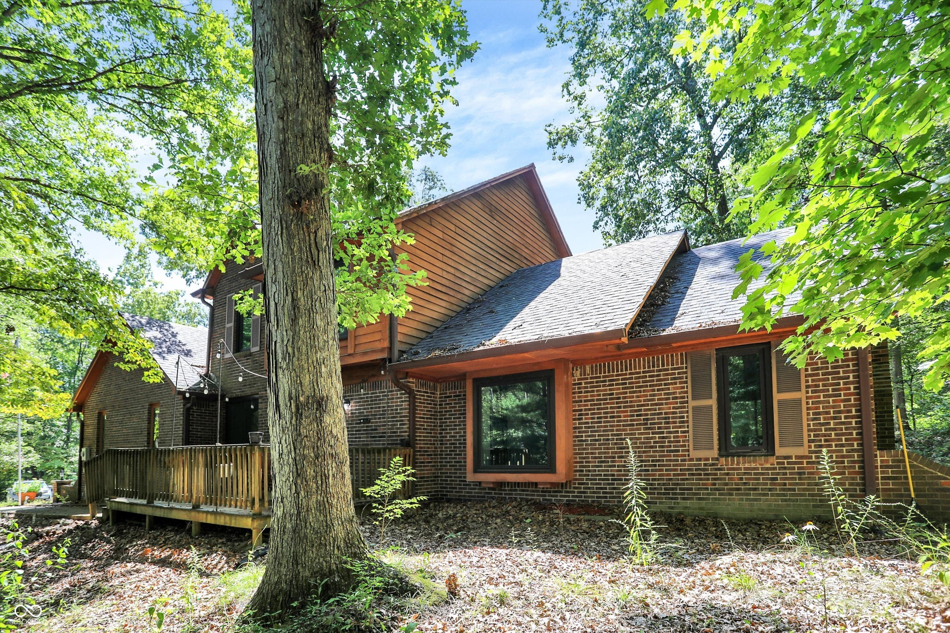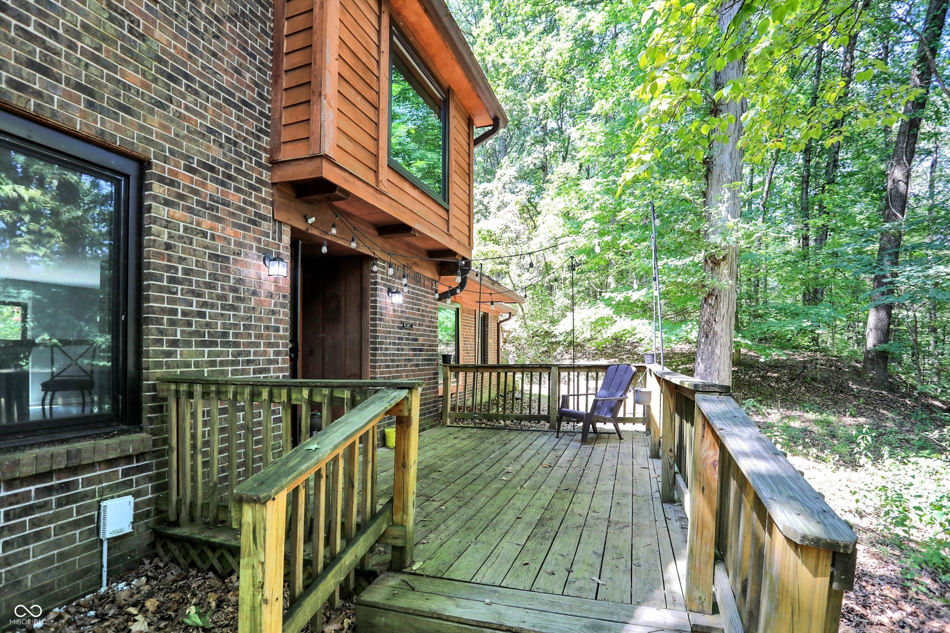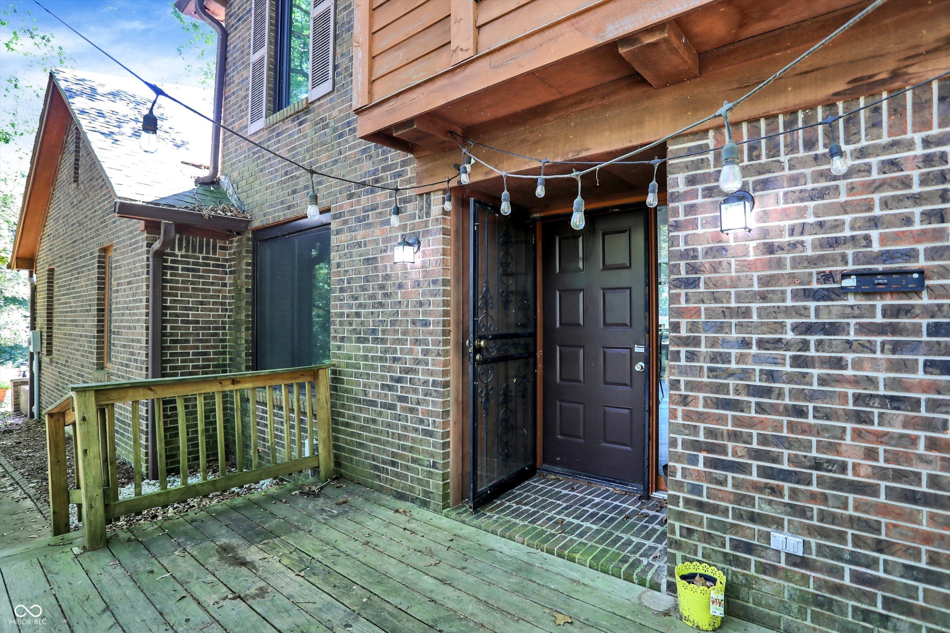-
7413 OLD STATE ROAD 67 N MARTINSVILLE, IN 46151
- Single Family Home / Resale (MLS)

Property Details for 7413 OLD STATE ROAD 67 N, MARTINSVILLE, IN 46151
Features
- Price/sqft: $238
- Lot Size: 217800 sq. ft.
- Total Rooms: 9
- Room List: Bedroom 1, Bedroom 2, Bedroom 3, Bathroom 1, Bathroom 2, Bathroom 3, Dining Room, Family Room, Kitchen
- Stories: 200
- Roof Type: Asphalt
- Heating: Fireplace,Forced Air
- Construction Type: Masonry
Facts
- Year Built: 01/01/1984
- Property ID: 873151623
- MLS Number: 21997849
- Parcel Number: 55-05-26-400-003.000-006
- Property Type: Single Family Home
- County: MORGAN
- Legal Description: S26 T13 R1E PT SE 5 A
- Listing Status: Active
Sale Type
This is an MLS listing, meaning the property is represented by a real estate broker, who has contracted with the home owner to sell the home.
Description
This listing is NOT a foreclosure. Located on a 5-acre property, this stunning 3-bedroom, 2.5-bathroom home offers country living yet convenience to major highways to get to town. As you step inside, you'll be greeted by an open floor plan that has been meticulously remodeled. New vinyl plank flooring flows throughout the main floor complemented by fresh paint and trim. The heart of the home is the kitchen, where every detail has been upgraded. Brand new cabinets, countertops, backsplash, and modern lighting create a sleek and inviting space. The large island is perfect for gatherings, and the kitchen comes fully equipped with top-of-the-line stainless steel appliances, including a refrigerator, wall oven, dishwasher, and microwave. Adjacent to the kitchen is an open dining area, ideal for family meals. The living room features a ceiling fan and a floor-to-ceiling fireplace that has been freshly painted. A convenient laundry room is connected to the garage, making daily chores a breeze. The main floor also includes a newly renovated half bath with updated plumbing and a modern vanity. Upstairs, the spacious primary bedroom offers a ceiling fan, a walk-in closet, and a private en suite bathroom. Two additional bedrooms provide versatility, perfect for guest rooms, a home office, or a playroom. A second full bathroom features a shower/tub combo and a large vanity with double sinks. Outside, the property has a large 2-car garage and an expansive deck, perfect for outdoor entertaining. The highlight of the estate is the guest house, an ideal space for rental income, an in-law suite, or visiting guests. This second home features an open living room, a fully-equipped kitchen, 2 bedrooms, 1 bathroom, a laundry room, and breathtaking views of the surrounding landscape. This property offers a unique blend of modern updates and country living, making it the perfect place to call home.
Real Estate Professional In Your Area
Are you a Real Estate Agent?
Get Premium leads by becoming a UltraForeclosures.com preferred agent for listings in your area
Click here to view more details
Property Brokerage:
Mark Dietel Realty, LLC
S East St 6425
Indianapolis
IN
46227
Copyright © 2024 MIBOR Service Corporation. All rights reserved. All information provided by the listing agent/broker is deemed reliable but is not guaranteed and should be independently verified.

All information provided is deemed reliable, but is not guaranteed and should be independently verified.





