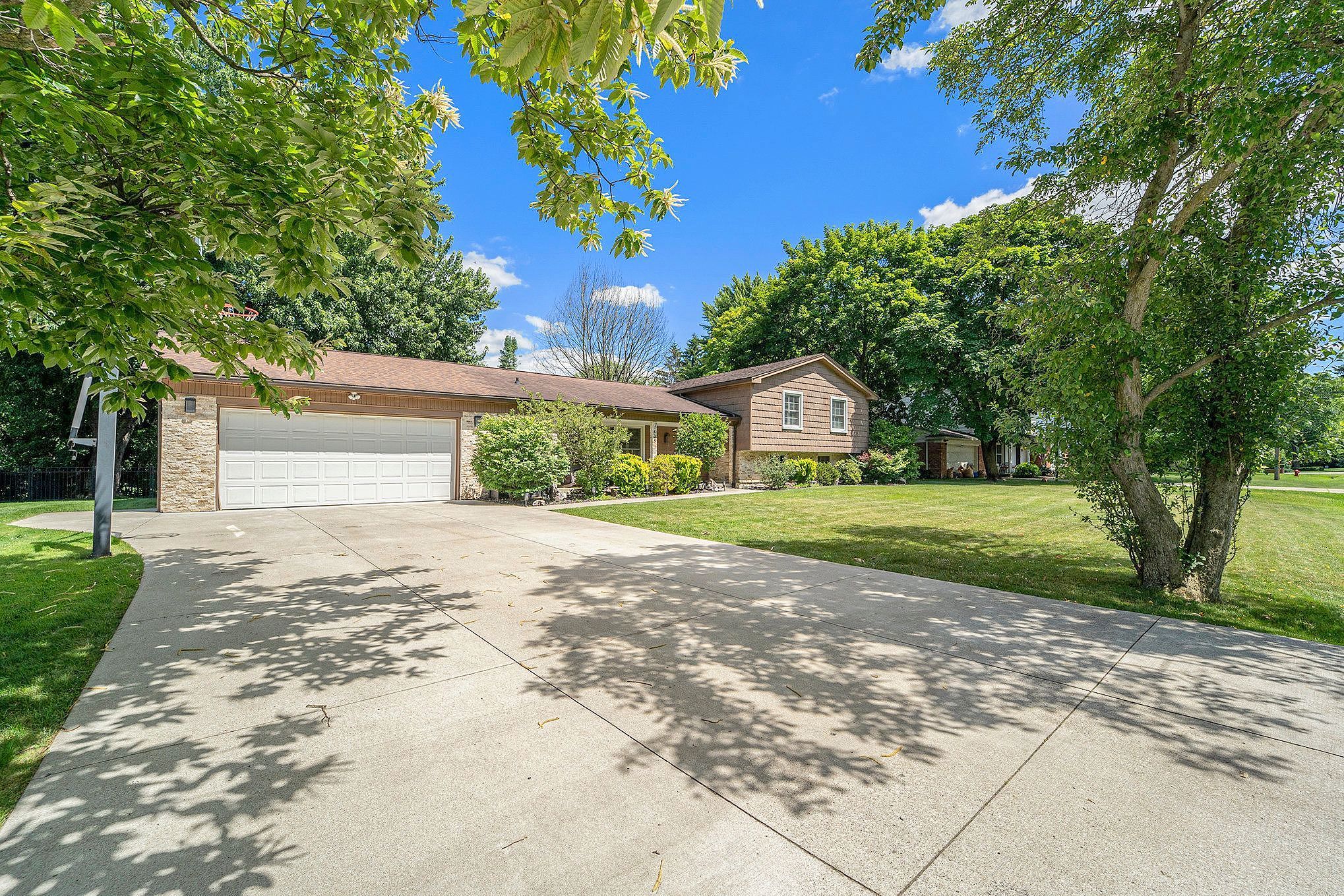-
7435 SAINT AUBURN DR BLOOMFIELD HILLS, MI 48301
- Single Family Home / Resale (MLS)

Property Details for 7435 SAINT AUBURN DR, BLOOMFIELD HILLS, MI 48301
Features
- Price/sqft: $226
- Lot Size: 0.32 acres
- Total Rooms: 9
- Room List: Bedroom 1, Bedroom 2, Bedroom 3, Bedroom 4, Bedroom 5, Bathroom 1, Bathroom 2, Bathroom 3, Bathroom 4
- Stories: 200
- Roof Type: GABLE
- Heating: Fireplace,Forced Air
- Construction Type: Brick
- Exterior Walls: Siding (Alum/Vinyl)
Facts
- Year Built: 01/01/1963
- Property ID: 896462947
- MLS Number: 60320088
- Parcel Number: C -19-32-452-008
- Property Type: Single Family Home
- County: Oakland
- Legal Description: T2N, R10E, SEC 32 BIRMINGHAM FARMS SUB NO. 4 LOT 385
- Zoning: SI
- Listing Status: Active
Sale Type
This is an MLS listing, meaning the property is represented by a real estate broker, who has contracted with the home owner to sell the home.
Description
This listing is NOT a foreclosure. Be settled in time for the new school year in your beautifully updated retreat in the heart of Bloomfield Hills. This residence has undergone a comprehensive renovation. This 5 bedroom, 2 full, 2 half bathroom home has been updated to offer modern comforts while retaining its classic charm. 2645 sq ft of living space, designed for comfort and functionality. Modern kitchen with SS appliances, a huge granite island, and butler's pantry -- perfect for culinary enthusiasts. Newly upgraded bathrooms featuring new fixtures, tile, and vanities. Primary bedroom ensuite with WIC. Beautiful touches like plantation shutters and luxury vinyl flooring throughout. Private outdoor oasis with a city-approved, wrought-iron fenced backyard and a 2-tier deck make it ideal for relaxation and entertaining guests. The updated mechanicals guarantee comfort and efficiency--Plumbing, roof, electric, windows & HVAC all updated less than 4 years ago. Water-proofed lower level. Newer vinyl and brick veneer siding. Newer cement driveway. Sprinkler system. One-of-a-kind temperature controlled 4 car garage with attic storage plus an attached shed for organizational ease. Wired for a generator. Don't miss out on the opportunity to own this turnkey property that seamlessly blends modern amenities with classic charm. Schedule a showing today! See feature sheet for full upgrade details.
Real Estate Professional In Your Area
Are you a Real Estate Agent?
Get Premium leads by becoming a UltraForeclosures.com preferred agent for listings in your area
Click here to view more details
Property Brokerage:
Real Estate One
31 S Main
Clarkston
MI
48346
Copyright © 2024 Realcomp Limited II. All rights reserved. All information provided by the listing agent/broker is deemed reliable but is not guaranteed and should be independently verified.

All information provided is deemed reliable, but is not guaranteed and should be independently verified.
You Might Also Like
Search Resale (MLS) Homes Near 7435 SAINT AUBURN DR
Zip Code Resale (MLS) Home Search
City Resale (MLS) Home Search
- Berkley, MI
- Birmingham, MI
- Clawson, MI
- Commerce Township, MI
- Farmington, MI
- Ferndale, MI
- Franklin, MI
- Huntington Woods, MI
- Keego Harbor, MI
- Madison Heights, MI
- Oak Park, MI
- Pleasant Ridge, MI
- Pontiac, MI
- Rochester, MI
- Royal Oak, MI
- Southfield, MI
- Troy, MI
- Walled Lake, MI
- Waterford, MI
- West Bloomfield, MI


















































































