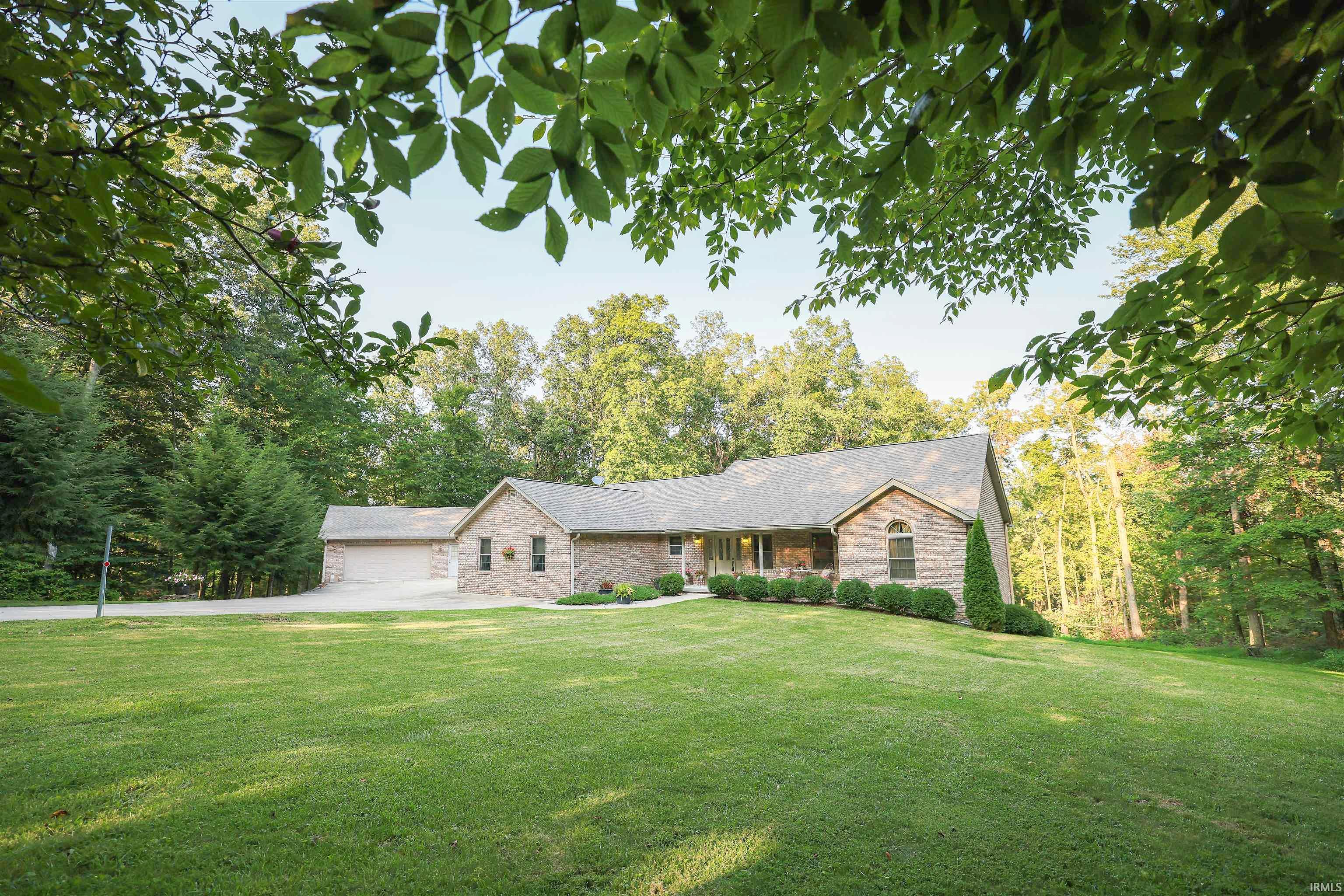-
744 CHAPMAN RD SPENCER, IN 47460
- Single Family Home / Resale (MLS)

Property Details for 744 CHAPMAN RD, SPENCER, IN 47460
Features
- Price/sqft: $162
- Lot Size: 17.24 acres
- Total Rooms: 13
- Room List: Bedroom 1, Bedroom 2, Bedroom 3, Basement, Bathroom 1, Bathroom 2, Bathroom 3, Dining Room, Family Room, Great Room, Kitchen, Laundry, Living Room
- Stories: 100
- Roof Type: Asphalt
- Heating: Forced Air,Heat Pump
- Construction Type: Brick
Facts
- Year Built: 01/01/2005
- Property ID: 898711978
- MLS Number: 202425360
- Parcel Number: 60-11-16-100-020.370-022
- Property Type: Single Family Home
- County: Owen
- Listing Status: Active
Sale Type
This is an MLS listing, meaning the property is represented by a real estate broker, who has contracted with the home owner to sell the home.
Description
This listing is NOT a foreclosure. Looking for a spacious home that offers acres of privacy, yet is close to town? Check out this stunning, 3 bed, 3 bath, 3496 sqft brick ranch home over a fully finished walk out basement. This beautiful home sits on 17.24 of mostly wooded acres on a dead end road. This home is has been meticulously maintained and consists of high quality craftsmanship. The main level of the home consists of 3 bedrooms and 2 full baths. The primary suite includes his and hers walk-in closets, dual sinks and jetted tub. Also located on the main level is an open concept living/kitchen/dining area and includes a large island. Sliding doors lead to a partially covered back deck perfect for relaxing and enjoying views of nature and the abundant wildlife. There is also an office, large laundry room and plenty of closets on the main level of the home. The basement offers a massive living space, an additional full kitchen, full bath, and 3 additional rooms complete with closet/storage areas. These areas could be used for a variety of purposes. The expansive 8 1/2' finished ceilings add to the open, spacious feel. This area also includes a sliding door leading to partially covered patio, great for entertaining! As if this isn't enough space, there is also an attached 2 car garage and a separate 60x40 detached garage. In addition to additional garage space, the detached garage also includes 529 sqft of finished living space. The apartment includes a full bath, kitchen, bedroom, and living room, and its own HVAC system. Possibilities for this space are ENDLESS. Currently being used as an at-home office. The property consists of 3 separate parcels, giving an owner many future options. The home sits on 7.56 acres, there is a 4.69 acre tract adjacent to the north, and a 5 acre tract adjacent to the south. The home and the detached garage had new roofs installed in May 2024. Basement updated in 2024 as well with additional rooms added. Whether your'e and outdoor enthusiast, or simply trying to escape to your own private retreat, this property is truly a must see! Schedule a private showing today.
Real Estate Professional In Your Area
Are you a Real Estate Agent?
Get Premium leads by becoming a UltraForeclosures.com preferred agent for listings in your area
Click here to view more details
Property Brokerage:
Millican Realty
2088 Liberty Dr Suite 112
Bloomington
IN
47403
Copyright © 2024 Bloomington MLS, Inc. All rights reserved. All information provided by the listing agent/broker is deemed reliable but is not guaranteed and should be independently verified.

All information provided is deemed reliable, but is not guaranteed and should be independently verified.














































































