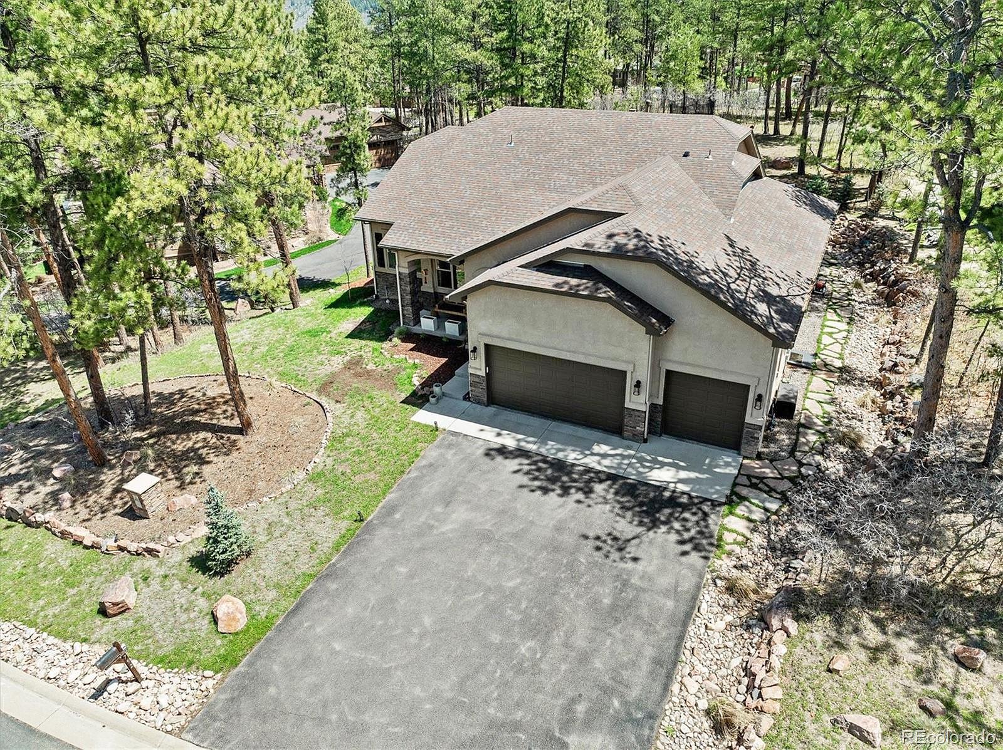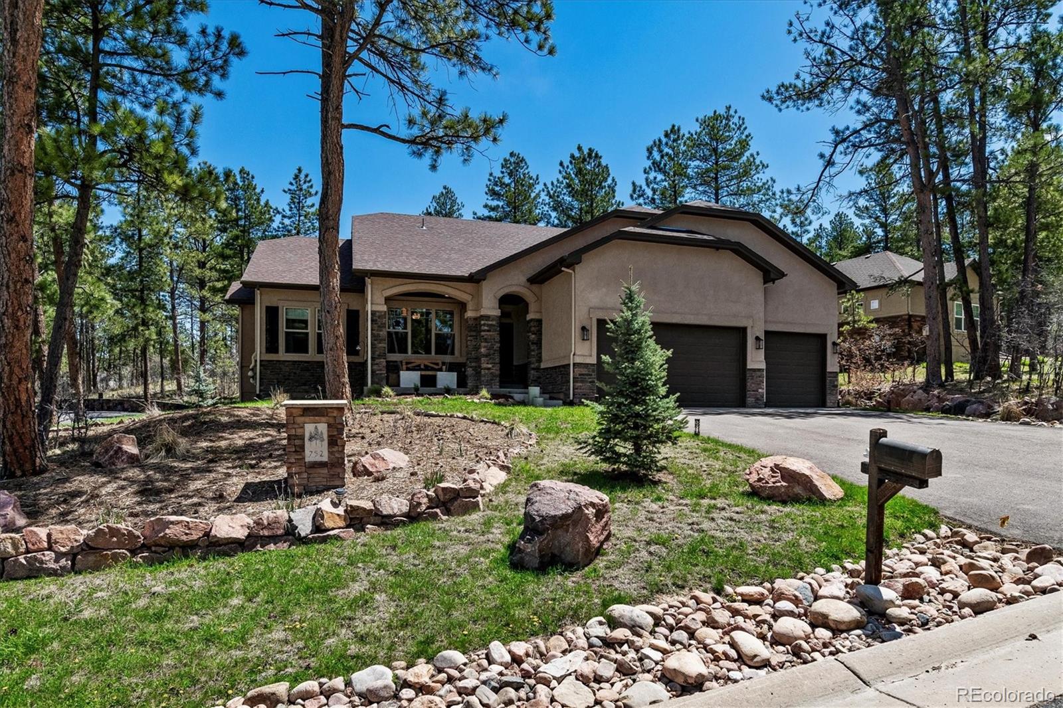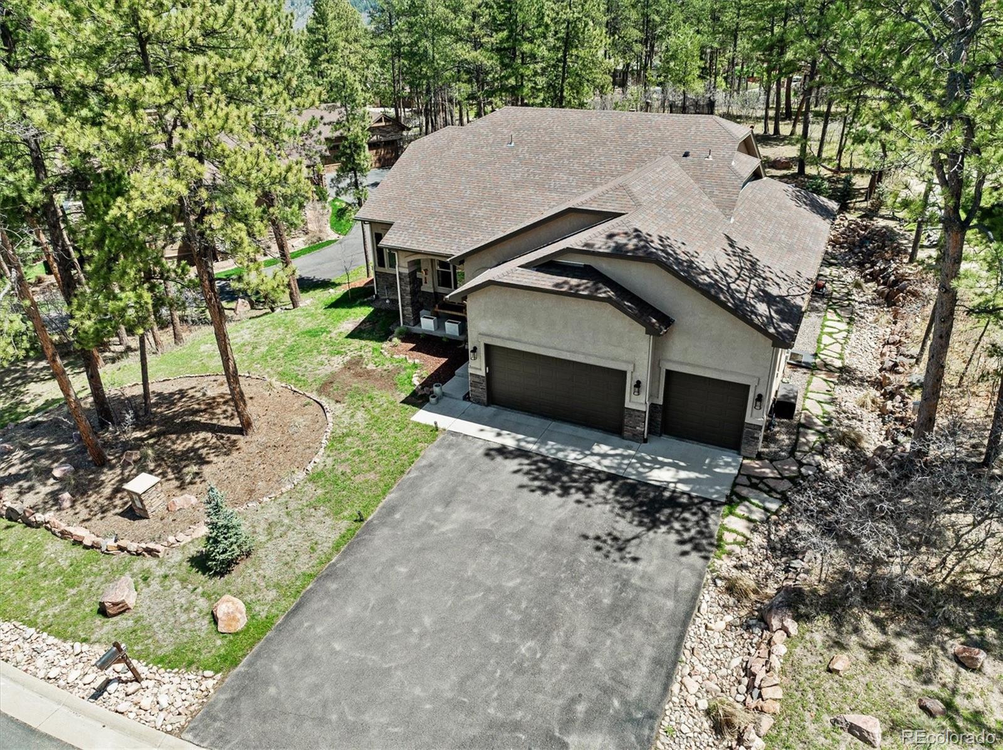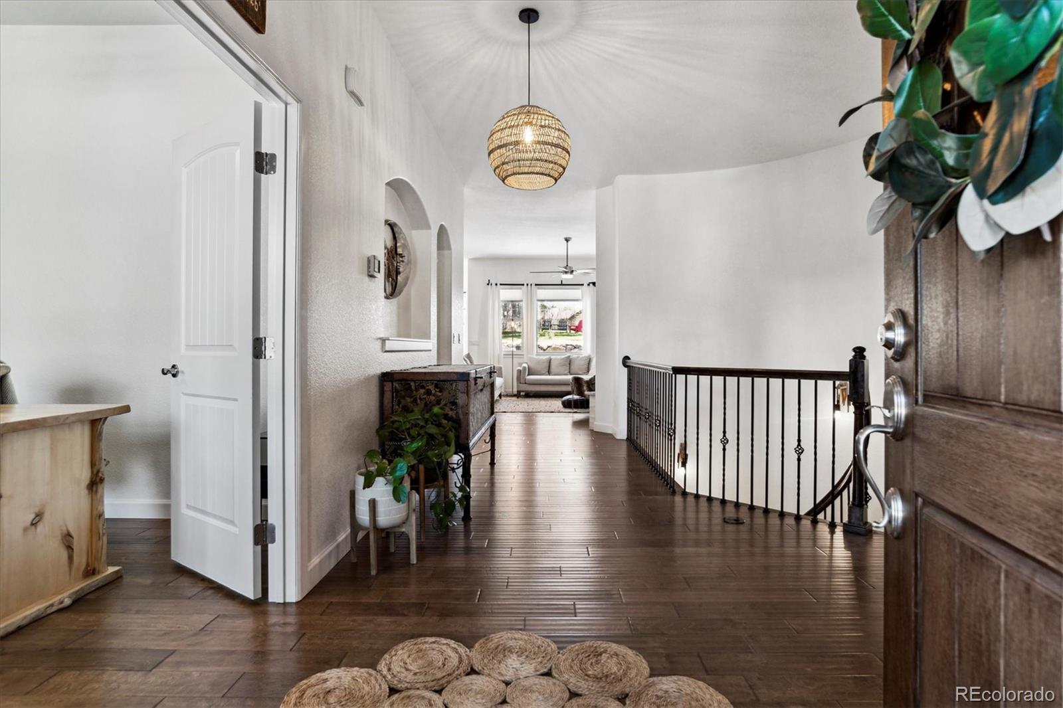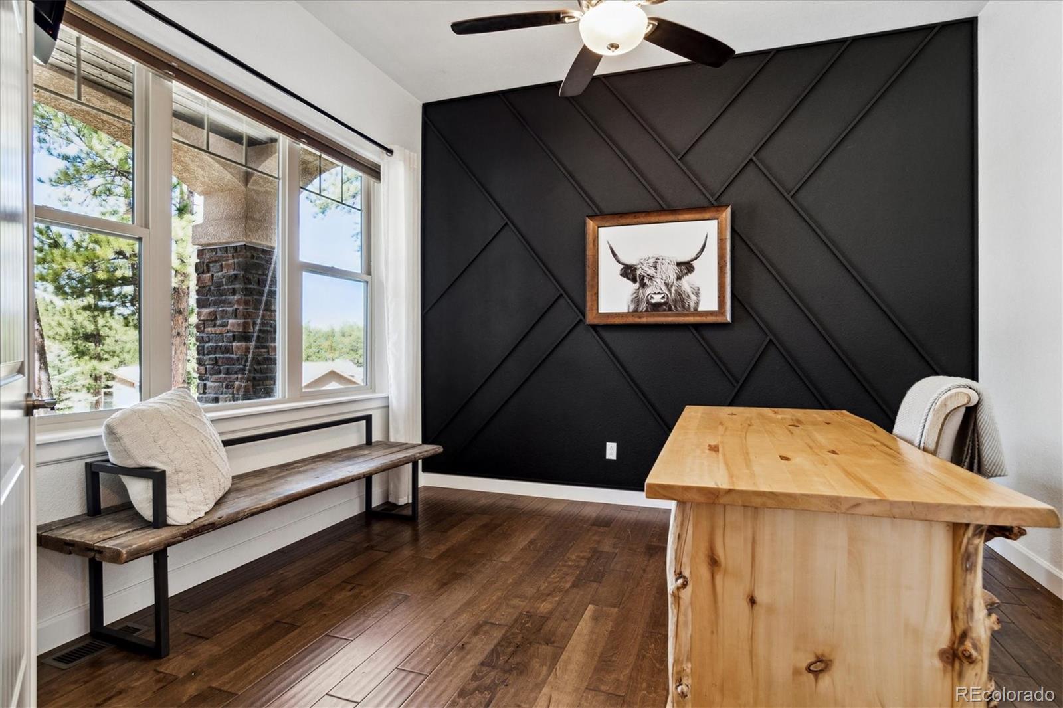-
752 CUMBERLAND RD LARKSPUR, CO 80118
- Single Family Home / Resale (MLS)

Property Details for 752 CUMBERLAND RD, LARKSPUR, CO 80118
Features
- Price/sqft: $242
- Lot Size: 0.5 acres
- Total Units: 1
- Total Rooms: 9
- Room List: Bedroom 1, Bedroom 2, Bedroom 3, Bedroom 4, Basement, Bathroom 1, Bathroom 2, Bathroom 3, Bathroom 4
- Stories: 1
- Roof Type: GABLE OR HIP
- Heating: Fireplace,Forced Air
- Construction Type: Frame
- Exterior Walls: Combination
Facts
- Year Built: 01/01/2017
- Property ID: 906641070
- MLS Number: 8920990
- Parcel Number: 0427205
- Property Type: Single Family Home
- County: Douglas
- Legal Description: LOT 4 BLK 5 SAGE PORT #1 AMENDED 0.500 AM/L
- Zoning: SR
- Listing Status: Active
Sale Type
This is an MLS listing, meaning the property is represented by a real estate broker, who has contracted with the home owner to sell the home.
Description
This listing is NOT a foreclosure. Seller now offering a $10,000 buyer incentive toward closing costs, discount points. Welcome to this amazing Colorado ranch style home set beautifully in the upscale and picturesque Hidden Forest neighborhood in Larkspur. As you step inside, you will be impressed by high ceilings and gorgeous hardwood floors that adorn the main living areas. The open design and an abundance of natural light creates a seamless flow throughout the home, perfect for entertaining guests and spending time with loved ones. Upgraded fixtures, quality finishes and fresh paint add a touch of elegance to every room, creating an inviting and welcoming atmosphere. Enjoy the simplicity of main level living which includes a private study off the entry that leads to the open great room, chefs kitchen with wall oven and smooth top range with vent hood, breakfast nook and formal dining room. The primary suite is tucked away from the main living area providing the owners a private retreat and features a spacious spa-like 5-piece bath while the walk-in closet is conveniently connected to the laundry room. The second bedroom on the main floor is located on the opposite wing and has its own private bath. Step outside and enjoy your incredible surroundings with an oversized concrete patio, fire pit, water feature and beautifully landscaped backyard. The finished daylight basement expands your space with 2 additional bedrooms, bathroom, wet bar, media room, game room with pool table, exercise/kids room along with great unfinished storage space. Dont miss the four car garage which is heated and has tons of work space. Conveniently located with easy access to Colorado Springs, Castle Rock, The DTC, and Denver.. In addition the home features a Quiet-Cool whole house fan and the highest grade insulation available. Amazing home - just waiting for you to make it your own! With its upscale design, desirable finishes, and unbeatable location, this is truly the ideal home.
Real Estate Professional In Your Area
Are you a Real Estate Agent?
Get Premium leads by becoming a UltraForeclosures.com preferred agent for listings in your area
Click here to view more details
Property Brokerage:
Equity Colorado
7887 E Belleview Ave Ste 175
Denver
CO
80111
Copyright © 2024 Pikes Peak Association of REALTORS. All rights reserved. All information provided by the listing agent/broker is deemed reliable but is not guaranteed and should be independently verified.

All information provided is deemed reliable, but is not guaranteed and should be independently verified.





