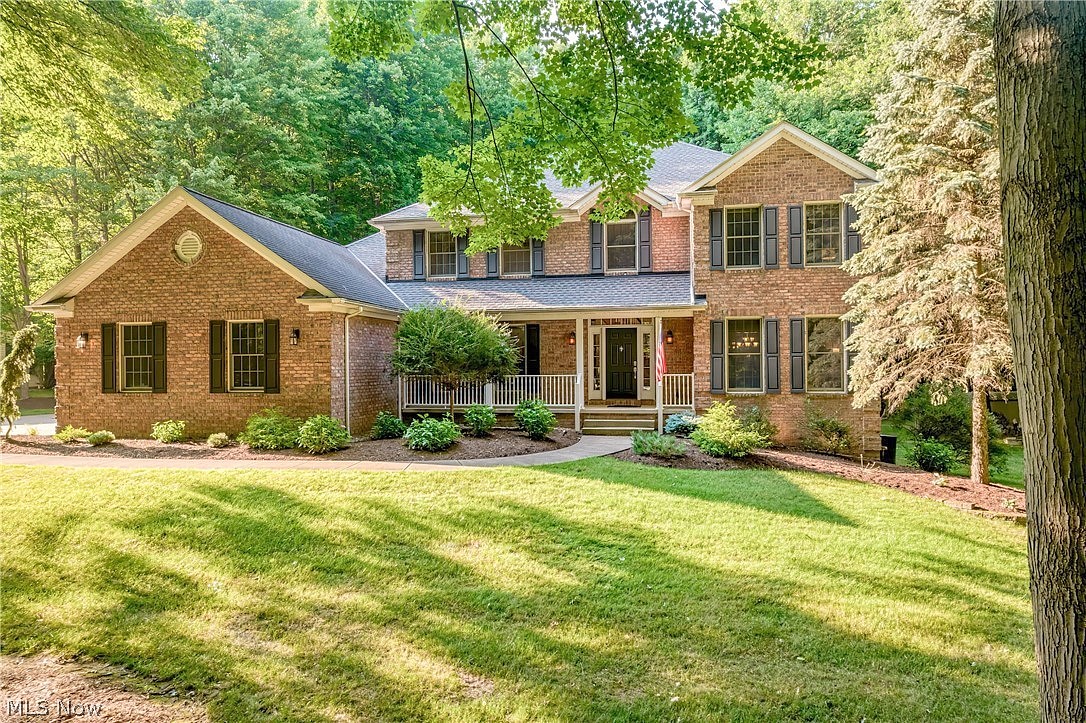-
761 MESSINA DR WADSWORTH, OH 44281
- Single Family Home / Resale (MLS)

Property Details for 761 MESSINA DR, WADSWORTH, OH 44281
Features
- Price/sqft: $152
- Lot Size: 114998
- Total Rooms: 17
- Room List: Bedroom 4, Bedroom 1, Bedroom 2, Bedroom 3, Bathroom 1, Bathroom 2, Bathroom 3, Bathroom 4, Bathroom 5, Dining Room, Family Room, Great Room, Kitchen, Laundry, Living Room, Media Room, Office
- Stories: 2
- Heating: Fireplace,Forced Air
- Construction Type: Wood
Facts
- Year Built: 01/01/1996
- Property ID: 894224666
- MLS Number: 5046951
- Parcel Number: 033-12B-13-044
- Property Type: Single Family Home
- County: MEDINA
- Listing Status: Active
Sale Type
This is an MLS listing, meaning the property is represented by a real estate broker, who has contracted with the home owner to sell the home.
Description
This listing is NOT a foreclosure. Welcome to this exceptional brick colonial nestled on over 2.5 wooded acres in the serene Sharon Township. This residence boasts numerous updates and showcases unparalleled craftsmanship throughout. Step onto the welcoming front porch and enter through the gracious two-story foyer. French doors lead to a first-floor library adorned with a wall of built-in bookcases and elegant stacked crown molding. The spacious formal living and dining rooms feature newer flooring and crown molding, perfect for hosting gatherings. The gourmet kitchen is a chef's dream, equipped with stainless steel appliances including a double oven, a center island/breakfast bar, granite countertops, and a separate eating area with a slider to the deck. The engaging great room boasts a brick fireplace flanked by built-ins, a coffered ceiling, and access to the deck. Convenience is key with a first-floor laundry room and guest bath. The master bedroom suite is a retreat, featuring hardwood floors, his-and-hers walk-in closets, and a glamour bath with a Jacuzzi. Three additional bedrooms and two baths (one ensuite) complete the upper level. The walk-out lower level is designed for entertainment and relaxation, offering a family/media room and a recreation room, each with a gas fireplace, a wet bar, a full bath, an exercise area, and ample storage. The rear covered deck is an outdoor oasis, featuring a built-in grill and an impressive wood-burning brick fireplace, perfect for year-round enjoyment. Additional highlights include an all-house generator, a gazebo, a shed, fresh paint throughout, and new flooring. This exquisite property combines luxury, comfort, and privacy, making it the perfect place to call home. Don't miss the opportunity to own this beautiful property!
Real Estate Professional In Your Area
Are you a Real Estate Agent?
Get Premium leads by becoming a UltraForeclosures.com preferred agent for listings in your area
Click here to view more details
Property Brokerage:
KW Living
32875 Solon Road, Suite 100
Solon
OH
44139
Copyright © 2024 MLS Now. All rights reserved. All information provided by the listing agent/broker is deemed reliable but is not guaranteed and should be independently verified.

All information provided is deemed reliable, but is not guaranteed and should be independently verified.








































































































