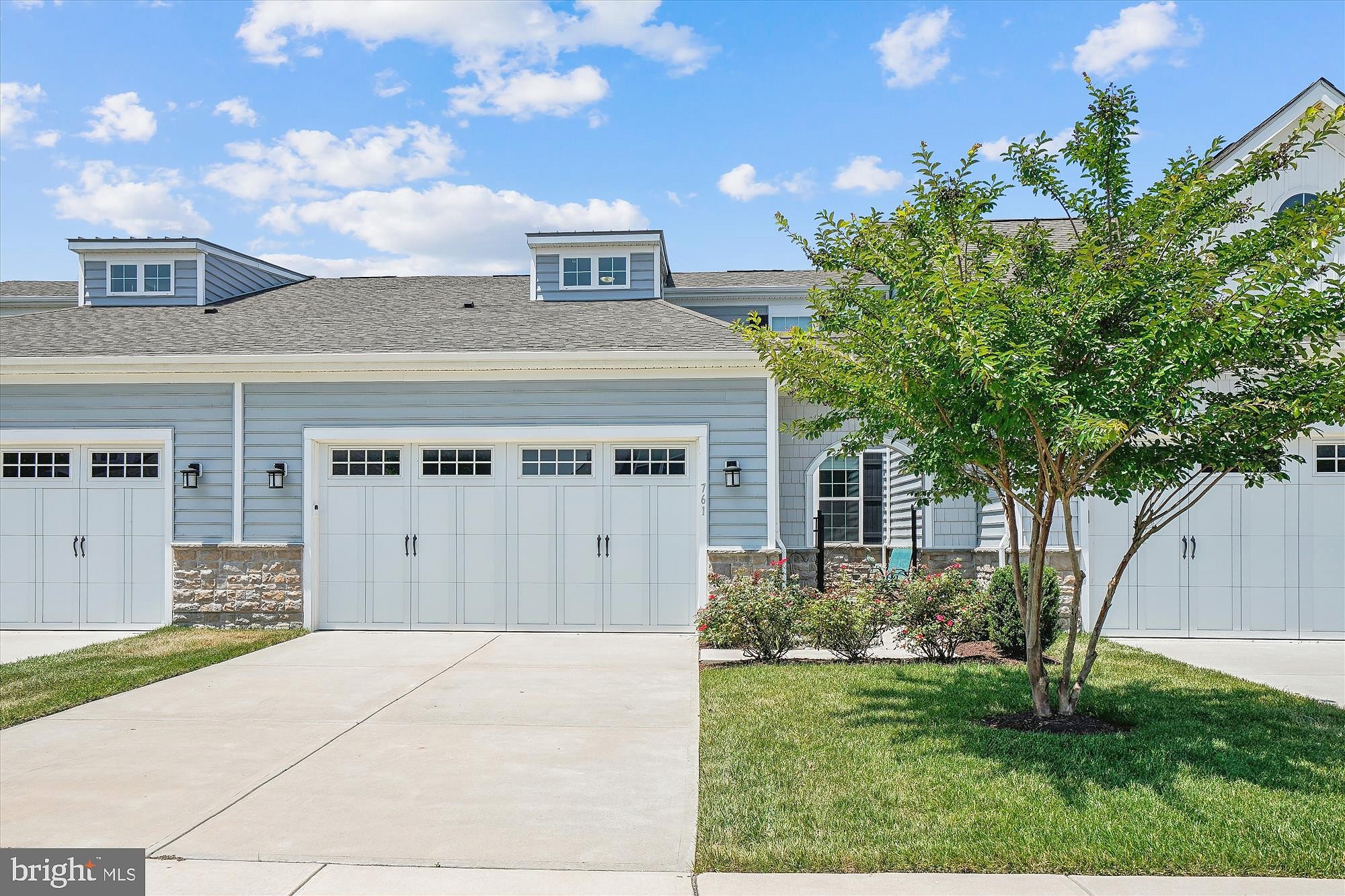-
761 MOORINGS CIR STEVENSVILLE, MD 21666
- Townhouse or Condo / Resale (MLS)

Property Details for 761 MOORINGS CIR, STEVENSVILLE, MD 21666
Features
- Price/sqft: $304
- Lot Size: 4856 sq. ft.
- Total Units: 1
- Total Rooms: 6
- Room List: Bedroom 1, Bedroom 2, Bedroom 3, Bathroom 1, Bathroom 2, Bathroom 3
- Stories: 150
- Roof Type: Composition Shingle
- Heating: Central Furnace,Fireplace,Forced Air
Facts
- Year Built: 01/01/2018
- Property ID: 896472143
- MLS Number: MDQA2010138
- Parcel Number: 04-125846
- Property Type: Townhouse or Condo
- County: QUEEN ANNES
- Legal Description: UNIT 155 - 4,856 SQ CONDOMINIUM I - PHASE XI BAY BRIDGE COVE
- Zoning: SMPD
- Listing Status: Active
Sale Type
This is an MLS listing, meaning the property is represented by a real estate broker, who has contracted with the home owner to sell the home.
Description
This listing is NOT a foreclosure. Motivated sellers! Schedule your showing today.nWelcome to the island lifestyle at Bay Bridge Cove! This McKee-built Easton Model with over $100,000 in builder optional upgrades and $48,000 in owner enhancements is ready for you. Breathe easier on the shore, with everything you need for the day-to-day nearby, but still close to all the action in Annapolis, Baltimore, and D.C.nOutside, the front courtyard entry offers a shady spot to enjoy a cup of coffee and read a book, while the rear paver patio overlooking the large pond with a fountain and lots of green space is the perfect spot for lounging and cooking out with friends. You can even connect your grill or outdoor kitchen to the existing gas line. The adjacent fenced puppy yard makes Dog Mom/Dog Dad life easy! Accessed through a side door and fitted with artificial turf, clean-up is easy and your pet is secure.nInside, the generous foyer welcomes you to an expansive great room with a gourmet kitchen with upgraded appliances and countertops, the living room with a built-in flexible entertainment center by California Closets, and the dining space with a modern chandelier. Warm up by the floor-to-ceiling stone-faced, gas fireplace with fan in chillier months.nAdjacent to the dining area, the bumped-out, bright sunroom, currently fitted with a California Closets storage and desk system, offers an incredible view of the pond and green space behind the home. What a lovely spot for a work-from-home arrangement! LVP flooring throughout the main level makes cleaning a (island) breeze!nThe primary bedroom is bright and open, with California Closets floating lighted storage and display furniture, two large walk-in closets, and a luxury bathroom with a floor-to-ceiling tiled shower.nA second bedroom/bathroom suite on the main floor allows guests or family members plenty of space and privacy, and greater accessibility with a walk-in shower.nUpstairs, a large den overlooks the living room, and another private bedroom and bathroom area accommodates guests or family.nThe current owners have thoughtfully maximized the homes square footage, including finishing a nook off the upper den, including a private bathroom with each bedroom, and even adding a hidden door to access a 9 x 14 walk-in attic storage. Bali custom cordless window shades throughout provide privacy and light control, and gridless window panes maximize the long views of the pond and greenspace out back.nOn the lower level, a preventative mold-blocking coating throughout the large crawlspace area keeps the items in your large storage area safe.nThe two-car garage is RV, Electric Vehicle, and solar power-ready! It has a 30 AMP circuit for RV power, an outlet for a Level 2 EV charger (not included), and a pre-installed conduit for easier solar panel installation, if you choose.nThe home is storm-ready with a separate electrical panel with critical circuit wiring, a manual transfer switch, and a conveniently located propane feed source, so you can add a portable propane generator. In addition, the rear windows have invisible state-of-the-art security, wind, and storm protection with 3M UltraS600 Safety and Security film. The remaining builder structural warranty is available through September 2028.nThe community amenities in Bay Bridge Cove are unmatched. The community center features an herb garden, vegetable garden, Crab Shack community picnic and BBQ area, a large pool, pickle ball and tennis courts, billiards, a library, and a meeting room. There are several walking paths in the community as well as convenient access to the Cross Island Trail, South Island Trail, and many public parks. nCome enjoy the Kent Island life in this beautiful home!
Real Estate Professional In Your Area
Are you a Real Estate Agent?
Get Premium leads by becoming a UltraForeclosures.com preferred agent for listings in your area
Click here to view more details
Property Brokerage:
Coldwell Banker Residential Brokerage
3 Church CIRCLE
Annapolis
MD
21401
Copyright © 2024 Bright MLS. All rights reserved. All information provided by the listing agent/broker is deemed reliable but is not guaranteed and should be independently verified.

All information provided is deemed reliable, but is not guaranteed and should be independently verified.








































































































































