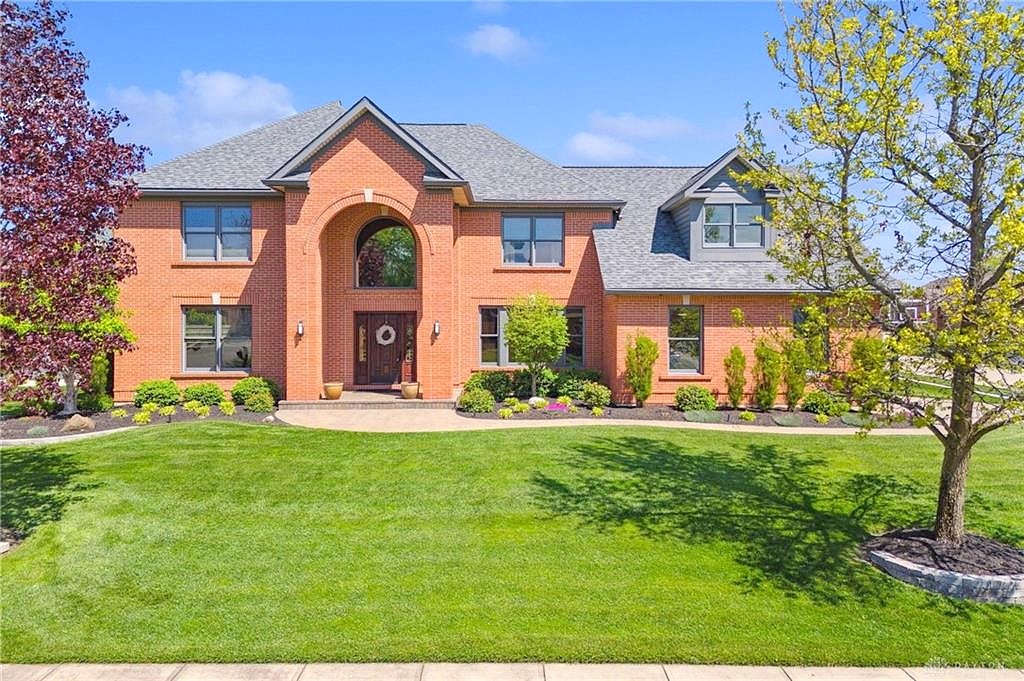-
763 BEECHWOOD DR TIPP CITY, OH 45371
- Single Family Home / Resale (MLS)

Property Details for 763 BEECHWOOD DR, TIPP CITY, OH 45371
Features
- Price/sqft: $157
- Lot Size: 18861 sq. ft.
- Total Units: 1
- Total Rooms: 11
- Room List: Bedroom 1, Bedroom 2, Bedroom 3, Bedroom 4, Bedroom 5, Basement, Bathroom 1, Bathroom 2, Bathroom 3, Bathroom 4, Bathroom 5
- Stories: 200
- Heating: Fireplace,Forced Air
- Construction Type: Frame
- Exterior Walls: Masonry
Facts
- Year Built: 01/01/1999
- Property ID: 879116942
- MLS Number: 909683
- Parcel Number: G15-022816
- Property Type: Single Family Home
- County: MIAMI
- Legal Description: IN LOT 3305 HAMPTON WOODS #2
- Listing Status: Active
Sale Type
This is an MLS listing, meaning the property is represented by a real estate broker, who has contracted with the home owner to sell the home.
Description
This listing is NOT a foreclosure. Welcome to luxury living! This all-brick 5-bedroom, 4.5-bathroom home on almost an acre in Hampton Woods boasts unparalleled style. A perfectly manicured lawn, meticulously landscaped flower beds, and beautiful paver drive, walkways, and porch covered by a stunning brick archway. Step through the hand-carved mahogany front door into a large foyer with a cathedral ceiling and staircasenflanked with wainscoting. Welcome to 5,200+ sq ft of elegance, comfort, and over $500,000 in updates. Warm earth tones create a cozy atmosphere. Indulge your culinary senses in an open eat-in kitchen with granite counters, black stainless-steel appliances, two pantries, and a custom copper sink. A private owners suite has a large bedroom with tray ceiling; newly renovated bath with soaking tub, granite countertop, travertine and glass shower, and heated flooring; and huge walk-in closet. Oversized insulated 3-car garage has epoxy flooring, new garage doors and SMART openers with cameras. The upstairs features an open hallway overlooking the foyer and great room, 3 large bedrooms, 2 full baths, and a massive bonus room that could be a 5th bedroom. In the lower level is anfitness room; a huge family room with stone fireplace; a kitchenette with sink, copper wine tiles, microwave, and wine fridge; a study with built-in desks and bookshelves; and a bath with custom vanity and oversized stone shower. Special features: solid six-panel wood doors, high ceilings, Central Vac, and irrigation system. Outside your back door, a sanctum of relaxation awaits. Spend the day in your inground heated fiberglass saltwater pool or lounging under your custom pavilion. Other backyard amenities: custom pool shed and built-in paver firepit. Relish the comfort of a new roof, tankless water heater, and state-of-the-art HVAC system. Your dream home awaits, where luxury meets functionality in every detail.
Real Estate Professional In Your Area
Are you a Real Estate Agent?
Get Premium leads by becoming a UltraForeclosures.com preferred agent for listings in your area
Click here to view more details
Property Brokerage:
Bella Realty Group
6 W Franklin St
Bellbrook
OH
45305
Copyright © 2024 Dayton Realtors. All rights reserved. All information provided by the listing agent/broker is deemed reliable but is not guaranteed and should be independently verified.

All information provided is deemed reliable, but is not guaranteed and should be independently verified.
















































































































































































