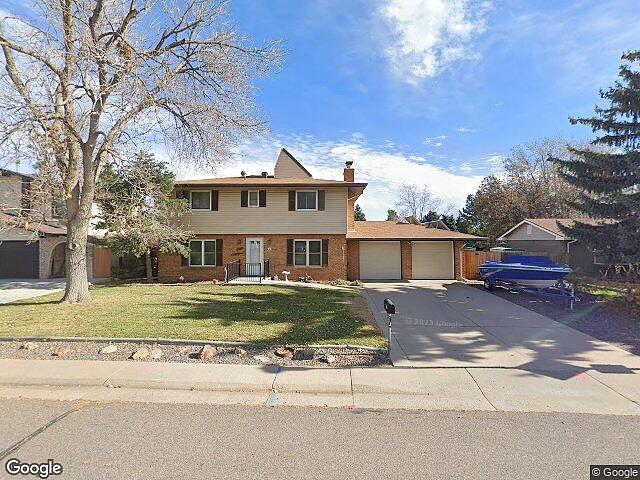-
7670 S KENDALL BLVD LITTLETON, CO 80128
- Single Family Home / Resale (MLS)

Property Details for 7670 S KENDALL BLVD, LITTLETON, CO 80128
Features
- Price/sqft: $387
- Lot Size: 9409 sq. ft.
- Total Units: 1
- Stories: 200
- Heating: 4
- Construction Type: Brick
Facts
- Year Built: 01/01/1970
- Property ID: 876859579
- MLS Number: 7166178
- Parcel Number: 59-362-12-005
- Property Type: Single Family Home
- County: JEFFERSON
- Legal Description: SECTION 36 TOWNSHIP 05 RANGE 69 QTR NW SUBDIVISIONCD 149600 SUBDIVISIONNAME COLUMBINE HILLS 6TH FLG BLOCK 024 LOT 0006 SIZE: 9413 TRACT VALUE: .216
- Zoning: R1A
Description
This is an MLS listing, meaning the property is represented by a real estate broker, who has contracted with the home owner to sell the home.
This listing is NOT a foreclosure. Honey Stop the Car This IS the ONE! Spectacular all new remodel. Call it a New Build and you will not be misquoted. Quality of work is unsurpassed and nothing was left untouched down to the doorbell. Satin finished oak hardwood floors. Versatile light filled main level floorplan. Gas fireplace with stained brick faade. Sophisticated designer inspired color matched interior with oil rubbed bronze fixtures and modern block trim. Fun techy gadgets like a ring doorbell and smart entry locks. Showstopper kitchen with all new cabinetry, quartz countertops, recessed can lighting, custom pantry wall and stainless-steel appliances. Large primary bedroom with corner windows, and glass light barn door leading to your private bath with benched shower and frameless glass shower door. Secondary baths boast ceramic tile, quartz tops, glass tub enclosure, dual sink vanity and matching cabinetry. Secondary bedrooms sport dual corner windows and wood floors. Custom closet shelving. Lower-level family room has egress window and makes for the perfect family fun area. Future expanded living space or enormous storage and utility room. Large front park like yard with towering shade tree. Unique tiered backyard with paths, xeriscaping, gardens and endless possibilities to create your own private oasis. Huge patio area and your own Central Station hobby shop inspired after a real train engine house. Charming & functional with 220 power and an auto lift work bench. Bonus storage shed. Garage
Real Estate Professional In Your Area
Are you a Real Estate Agent?
Get Premium leads by becoming a UltraForeclosures.com preferred agent for listings in your area
Click here to view more details

All information provided is deemed reliable, but is not guaranteed and should be independently verified.






