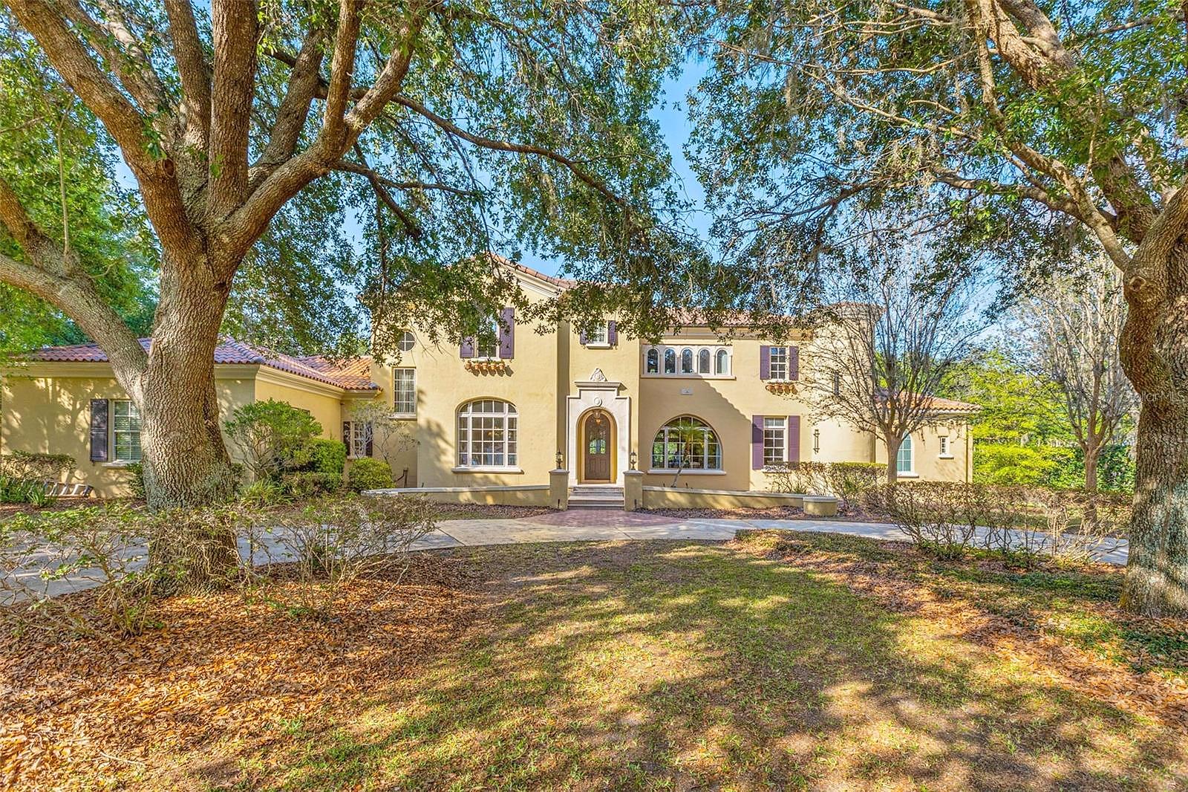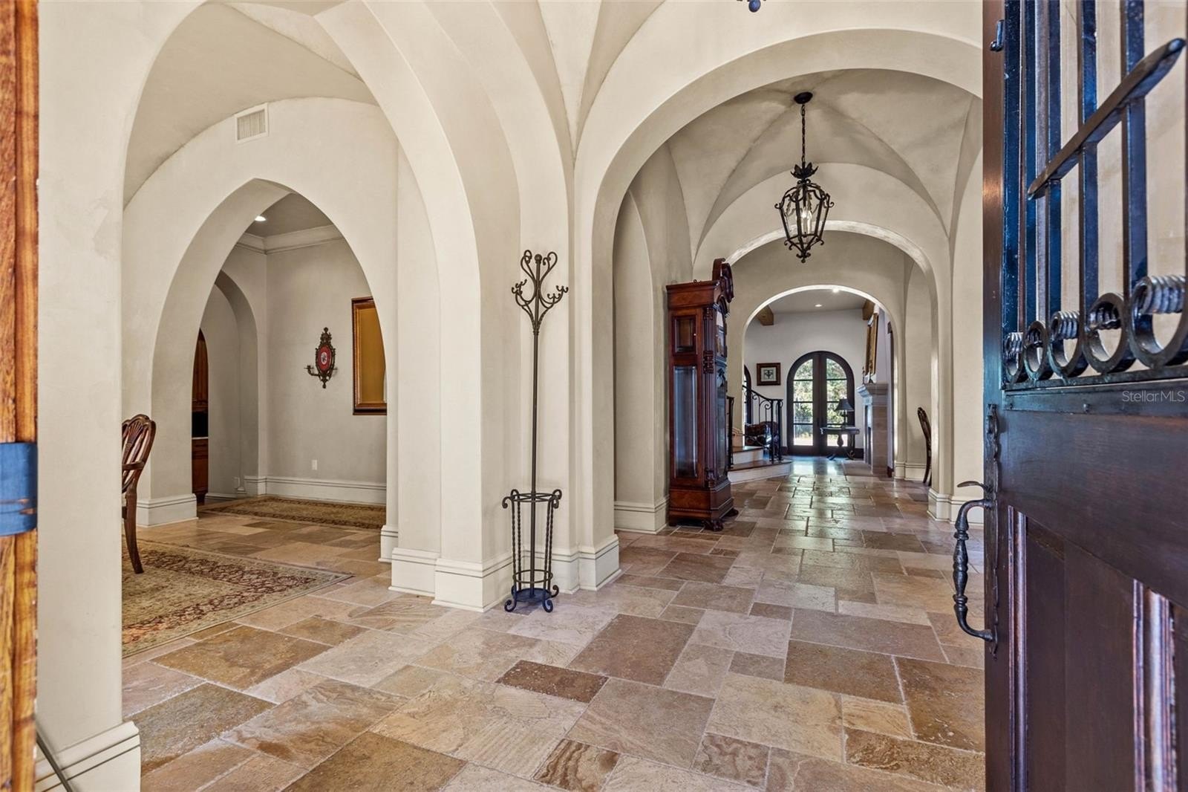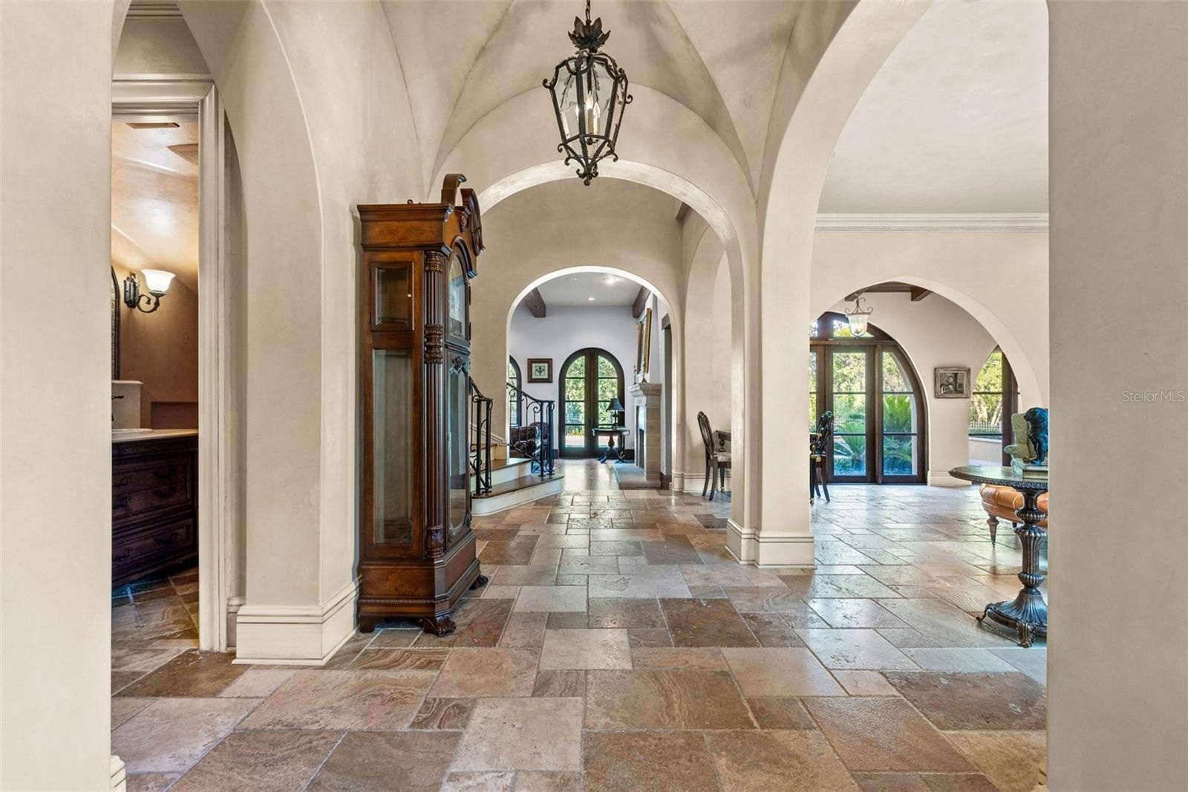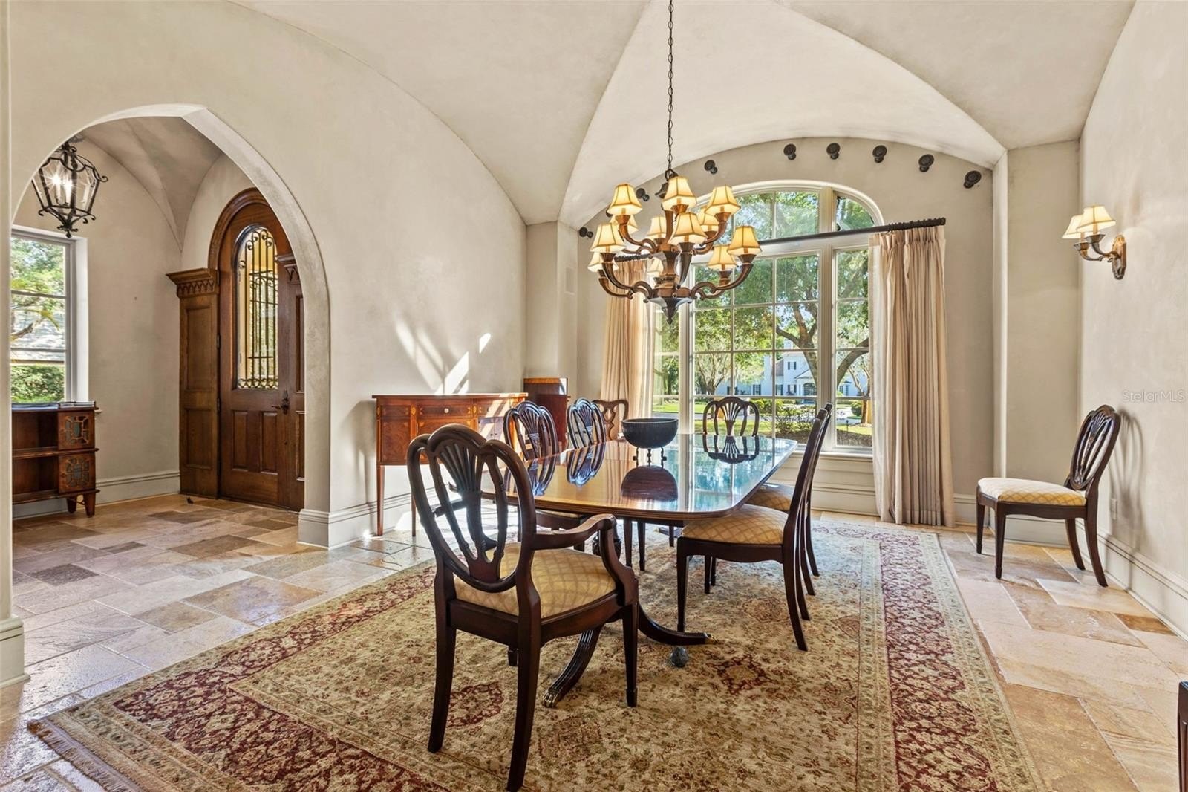-
7725 STILL LAKES DR ODESSA, FL 33556
- Single Family Home / Resale (MLS)

Property Details for 7725 STILL LAKES DR, ODESSA, FL 33556
Features
- Price/sqft: $333
- Lot Size: 1.44 acres
- Total Units: 1
- Total Rooms: 14
- Room List: Bedroom 4, Bedroom 5, Bedroom 1, Bedroom 2, Bedroom 3, Bathroom 1, Bathroom 2, Bathroom 3, Bathroom 4, Bathroom 5, Dining Room, Family Room, Kitchen, Living Room
- Stories: 2
- Roof Type: GABLE OR HIP
- Heating: Central Furnace,Fireplace,Heat Pump,Zoned
- Construction Type: Frame
- Exterior Walls: Masonry
Facts
- Year Built: 01/01/2004
- Property ID: 885678498
- MLS Number: U8242074
- Parcel Number: 000887-5090
- Property Type: Single Family Home
- County: Hillsborough
- Legal Description: STILLWATER PHASE 1 LOT 38
- Zoning: PD
- Listing Status: Active
Pre-Foreclosure Info
- Date Defaulted Lien: 05/01/2024
- Recording Date: 05/01/2024
- Recording Year: 2024
Sale Type
This is an MLS listing, meaning the property is represented by a real estate broker, who has contracted with the home owner to sell the home.
Description
This listing is NOT a foreclosure. Welcome to this stunning estate home located in the highly desirable Stillwater neighborhood of Odessa, FL. Situated on a sprawling 1.6 acre conservation lot with picturesque views of a natural pond, this property offers a truly serene and private setting. The meticulously landscaped and fenced back yard boasts an array of features including a butterfly garden, over 60 trees, a spacious swimming pool, a relaxing spa, and a cabana complete with an outdoor kitchen. This outdoor oasis is perfect for enjoying the Florida lifestyle to the fullest. Step inside and be captivated by the exquisite interior. Renowned builder, Jay Fechtel of The Fechtel Company, spared no expense in creating this model home for the Stillwater community. The abundance of oversized windows ensures an abundance of natural light throughout the day, while allowing you to appreciate the beautiful natural surroundings from every corner of the home. The expansive wrap-around terrace and second-floor balcony provide the perfect vantage points to soak in the delightful Florida weather in a tranquil and private atmosphere. The generous lot size and mature landscaping further enhance the sense of privacy and offer ample space to enjoy outdoor activities. As you enter the home, you'll be transported to a world reminiscent of centuries-old Europe, seamlessly blended with modern and tasteful design elements. The quality and attention to detail are evident in every room, reflecting the expertise of the architectural genius behind its design and the master craftsman who oversaw its construction. This exceptional estate home also features a convenient 4-car garage, providing ample space to accommodate your vehicles and storage needs. With 5 bedrooms, 7 bathrooms, and a spacious 6, 440 square feet of living space, this home provides ample room for both relaxation and entertainment. Whether you're seeking a peaceful retreat or a space to host gatherings, this home offers the perfect balance of comfort and elegance. Don't miss the opportunity to make this extraordinary estate your own. Contact us today to schedule a private tour and experience the timeless beauty, exceptional craftsmanship, and the added convenience of a 4-car garage in this remarkable home.
Real Estate Professional In Your Area
Are you a Real Estate Agent?
Get Premium leads by becoming a UltraForeclosures.com preferred agent for listings in your area
Click here to view more details
Property Brokerage:
Compass
200 Central Ave
St Petersburg
FL
33701
Copyright © 2024 Stellar MLS. All rights reserved. All information provided by the listing agent/broker is deemed reliable but is not guaranteed and should be independently verified.

All information provided is deemed reliable, but is not guaranteed and should be independently verified.




















































































































































































































