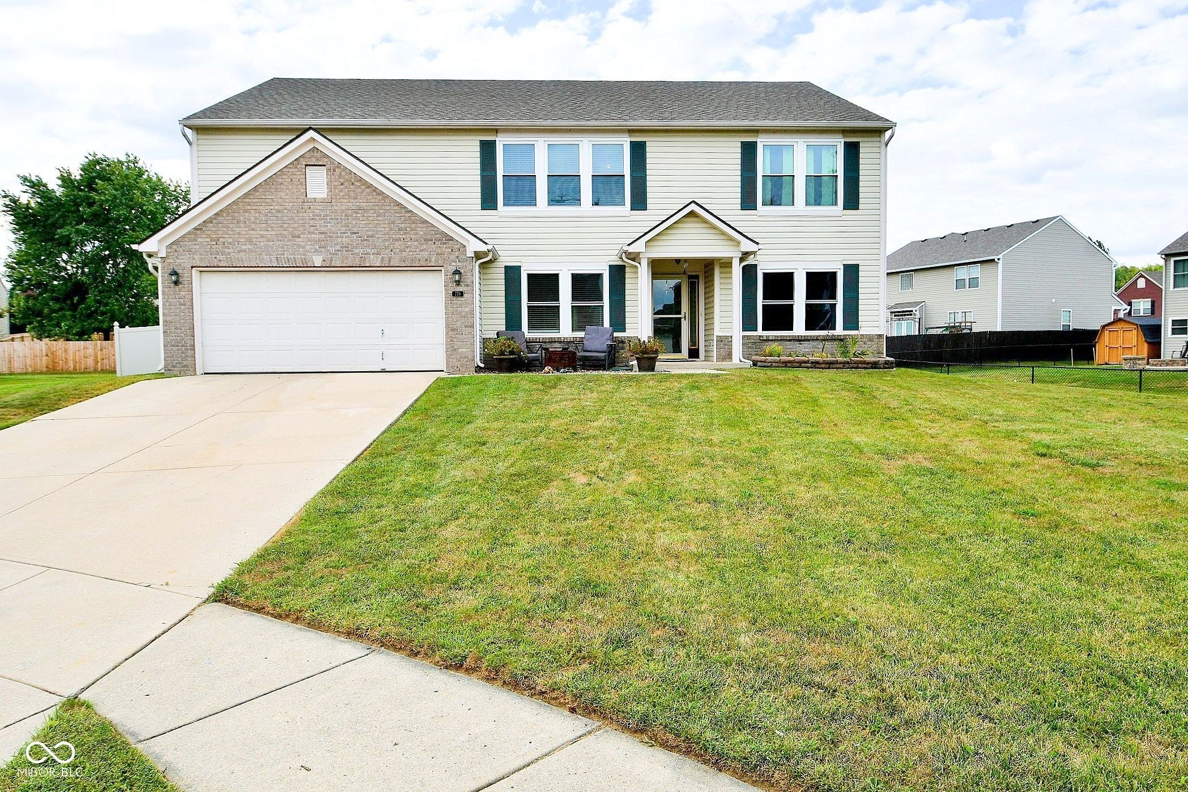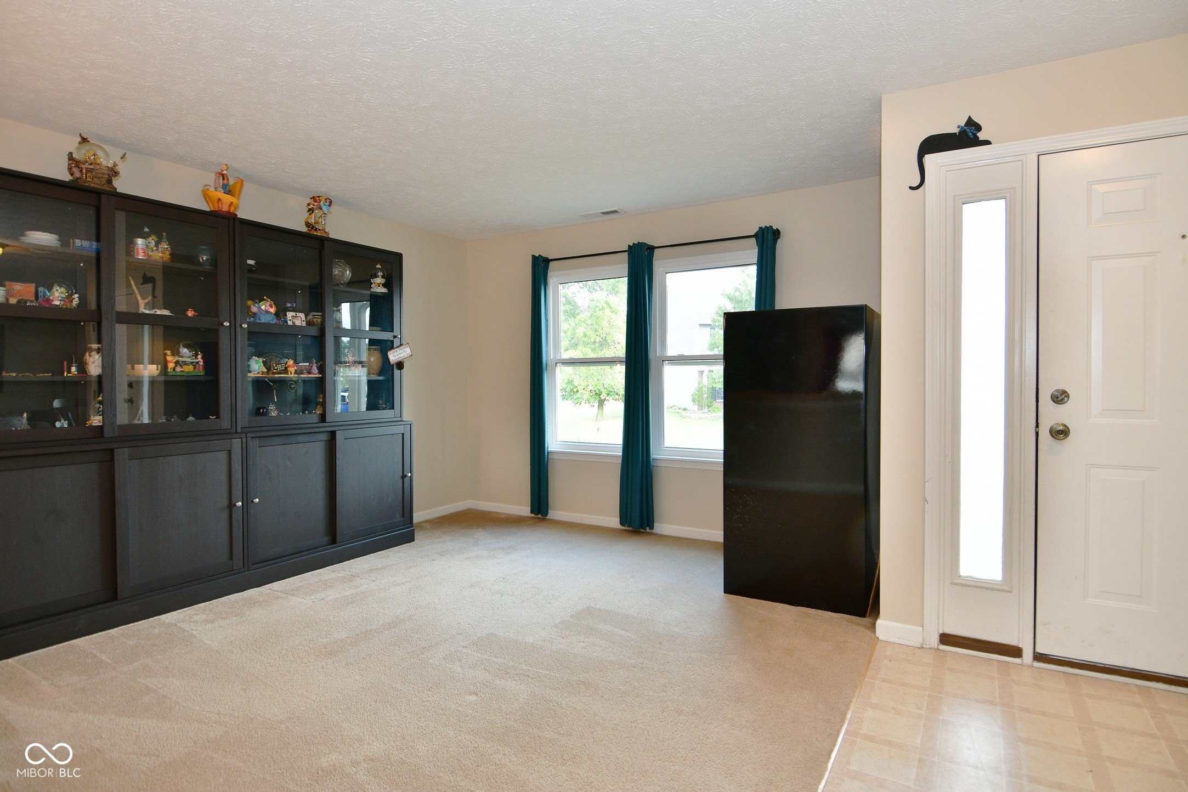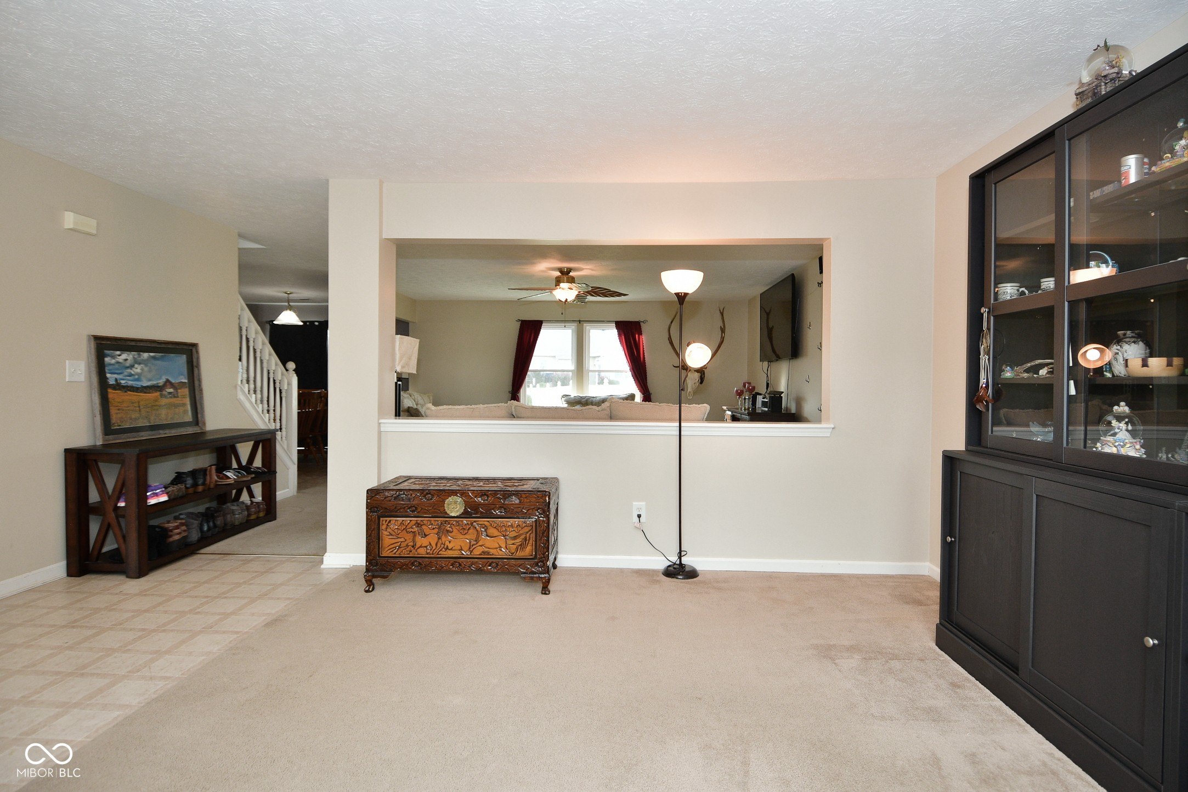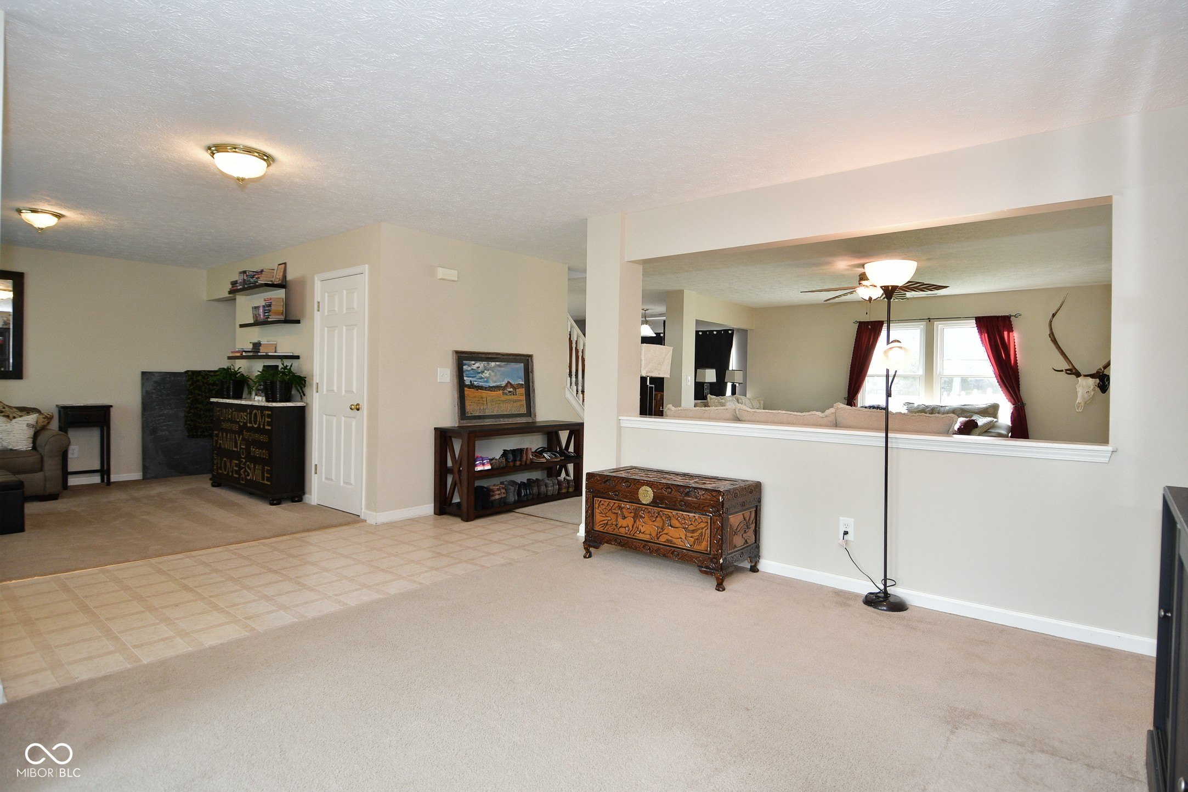-
778 VICEROY CT DANVILLE, IN 46122
- Single Family Home / Resale (MLS)

Property Details for 778 VICEROY CT, DANVILLE, IN 46122
Features
- Price/sqft: $109
- Lot Size: 13504 sq. ft.
- Total Rooms: 14
- Room List: Bedroom 4, Bedroom 5, Bedroom 1, Bedroom 2, Bedroom 3, Bathroom 1, Bathroom 2, Bathroom 3, Dining Room, Family Room, Kitchen, Laundry, Living Room, Loft
- Stories: 2
- Roof Type: Other
- Heating: Forced Air Heating
- Construction Type: Masonry
Facts
- Year Built: 01/01/2004
- Property ID: 923610411
- MLS Number: 22002141
- Parcel Number: 32-11-02-238-001.000-003
- Property Type: Single Family Home
- County: HENDRICKS
- Legal Description: WHISPERWOOD LAKES SEC 3 LOT 134 .31AC
- Listing Status: Active
Sale Type
This is an MLS listing, meaning the property is represented by a real estate broker, who has contracted with the home owner to sell the home.
Description
This listing is NOT a foreclosure. First time on market in 20 years for this one owner home! Discover this rare gem offering 5 bedrooms situated on a premium cul-de-sac lot. This inviting residence offers a versatile main level flex room that could serve as an in-law suite. Step inside to find an abundance of living space, featuring a formal dining room and living room that flows seamlessly into a large family room. The open kitchen is a chef's dream, boasting ample cabinets, generous countertop space, and a center island-perfect for large gatherings. All kitchen appliances are included for your convenience! As you ascend the stairs, you'll be greeted by a cozy, spacious loft that offers endless possibilities for a play area, office, or additional living space. Each of the generously-sized bedrooms features walk-in closets, ensuring plenty of storage for everyone. 17x17 primary suite plus a 11x5 nook feature for reading or desk area. The ensuite bath offers a double vanity, a garden tub/shower combo, a private toilet room, and extra space for a potential custom walk-in shower. Don't miss the huge walk-in closets in all the bedrooms. The outdoor area is perfect for entertaining, with a large concrete patio featuring a stylish stamped concrete border, a low-maintenance vinyl privacy fence and a mini barn for additional storage. The expansive yard provides ample room for a garden, fire pit, and play equipment. Ideal for gatherings of loved ones and maybe neighbors for outdoor fun. Recent updates include a new HVAC system (2019), roof shingles (2017), water heater (2024), along with replacement windows (2020), ensuring peace of mind for years to come.
Real Estate Professional In Your Area
Are you a Real Estate Agent?
Get Premium leads by becoming a UltraForeclosures.com preferred agent for listings in your area
Click here to view more details
Property Brokerage:
Carpenter Realtors
E. Main Street 5491
Avon
IN
46123
Copyright © 2024 MIBOR Service Corporation. All rights reserved. All information provided by the listing agent/broker is deemed reliable but is not guaranteed and should be independently verified.

All information provided is deemed reliable, but is not guaranteed and should be independently verified.


































































































