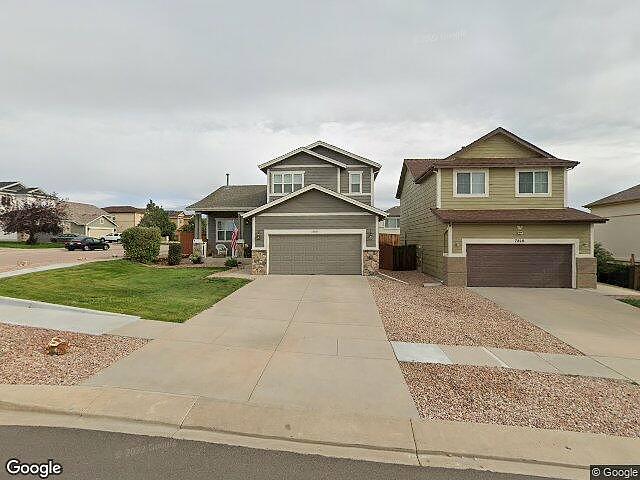-
7806 KETTLE DRUM ST COLORADO SPRINGS, CO 80922
- Single Family Home / Resale (MLS)

Property Details for 7806 KETTLE DRUM ST, COLORADO SPRINGS, CO 80922
Features
- Lot Size: 6600.00 sq. ft.
- Total Units: 1
- Total Rooms: 7
- Stories: 200
- Roof Type: Composition Shingle
- Heating: Forced air unit
- Construction Type: Frame
- Exterior Walls: Wood Siding
Facts
- Year Built: 01/01/2006
- Property ID: 888927570
- MLS Number: 2094705
- Parcel Number: 53201-22-013
- Property Type: Single Family Home
- County: EL PASO
Description
This is an MLS listing, meaning the property is represented by a real estate broker, who has contracted with the home owner to sell the home.
This listing is NOT a foreclosure. Welcome to your dream home! This exquisite 3-bedroom, 4-bath, 2-story residence offers the perfect blend of elegance and functionality. From the moment you step inside, you'll be captivated by the luxurious details and thoughtful design. Throughout the home, you'll find either luxury vinyl or brand new carpet flooring, adding both style and comfort to every room. The main level is designed for both work and relaxation, featuring a spacious office, a convenient half-bath, and a laundry room complete with a washer and dryer for added convenience. Unwind in the inviting living room, where vaulted ceilings and a stunning deco wall create a sophisticated atmosphere. The adjacent eat-in kitchen is a chef's delight, boasting an island, stainless steel appliances, and a walkout to the incredible landscaped yard. Step onto the composite deck, complete with a gazebo covering, and soak in the serene surroundings. Upstairs, discover two bedrooms connected by a full Jack and Jill bath, offering privacy and comfort for family or guests. The master suite is a true sanctuary, featuring vaulted ceilings, mountain views, and a luxurious attached bath. Indulge in the spa-like experience of the newly tiled shower, the space of a double vanity, and organize your wardrobe in the spacious walk-in closet. The lower level provides additional living space with a tastefully designed 3/4 bath, a cozy family room, and a large storage room that could easily be transformed into a fourth bedroom if desired.
Real Estate Professional In Your Area
Are you a Real Estate Agent?
Get Premium leads by becoming a UltraForeclosures.com preferred agent for listings in your area
Click here to view more details

All information provided is deemed reliable, but is not guaranteed and should be independently verified.






