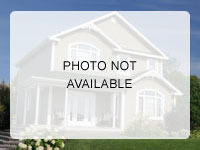-
785 SEILER RD RIDGEDALE, MO 65739
- Single Family Home / Resale (MLS)

Property Details for 785 SEILER RD, RIDGEDALE, MO 65739
Features
- Lot Size: 377 sq. ft.
- Roof Type: GABLE
- Heating: 4
- Exterior Walls: Metal
Facts
- Year Built: 01/01/2013
- Property ID: 898732123
- MLS Number: 60272337
- Parcel Number: 20-4.0-19-000-000-013.000
- Property Type: Single Family Home
- County: Taney
- Legal Description: LTS 2 & 3 SW4
Description
This is an MLS listing, meaning the property is represented by a real estate broker, who has contracted with the home owner to sell the home.
This listing is NOT a foreclosure. 377 Acre Private Estate! As you enter through the private gates you are greeted with a National Park feel, at least that's what all the guests say. The 1/4 mile drive opens up to cleared fields with picturesque views of the Missouri / Arkansas Ozark Mountains. The first building you come to is the 24'X70' barn built 2012 with concrete floors. The enclosed barn consists of 24'X40' and is divided into 2 sections all blown with 2.5'' closed cell insulation, 2 walk doors and 2 automatic overhead doors. One section of the barn has a mini-split unit, currently being used as an office space with an overhead storage area. Attached to the enclosed barn contains 3 covered bays (24'X10' each) with 3/4'' clean rock floor. As you drive past the barn you will come to the Garden Suite surrounded by an orchard (peach, plum, apple, pear trees and grapes), huge fenced in garden (asparagus, red raspberries, blueberries, tomatoes, pumpkins, strawberries and goji berries), with raised rock beds, a root cellar from the original homestead built in the 50's and landscaped rock walls all gathered from the property. The landscaped rock walls are beautifully covered in a mixture of flowers attracting bees, butterflies and hummingbirds. The Garden Suite is14'X24', 1 room oasis, built in 2013 with a gray metal roof and sides with B.A.T. insulation and laminate flooring. Currently being used full time with a Bosche stacking washer/dryer, full size bathroom with granite countertop, kitchen area with butcher block countertop and bar, a Kitchenaid fridge, Ninja Toaster Oven and microwave. The living room / bedroom is all in one consisting of a full size couch and queen bed. This is also the controlling unit as it holds the water pump, water softener and power supply to both homes. The huge 8'X3.5' Anderson window makes you feel like you're living outside with the addition of 11 smart can lights lighting up the living and kitchen area. The walls and ceiling are covered
Real Estate Professional In Your Area
Are you a Real Estate Agent?
Get Premium leads by becoming a UltraForeclosures.com preferred agent for listings in your area

All information provided is deemed reliable, but is not guaranteed and should be independently verified.





