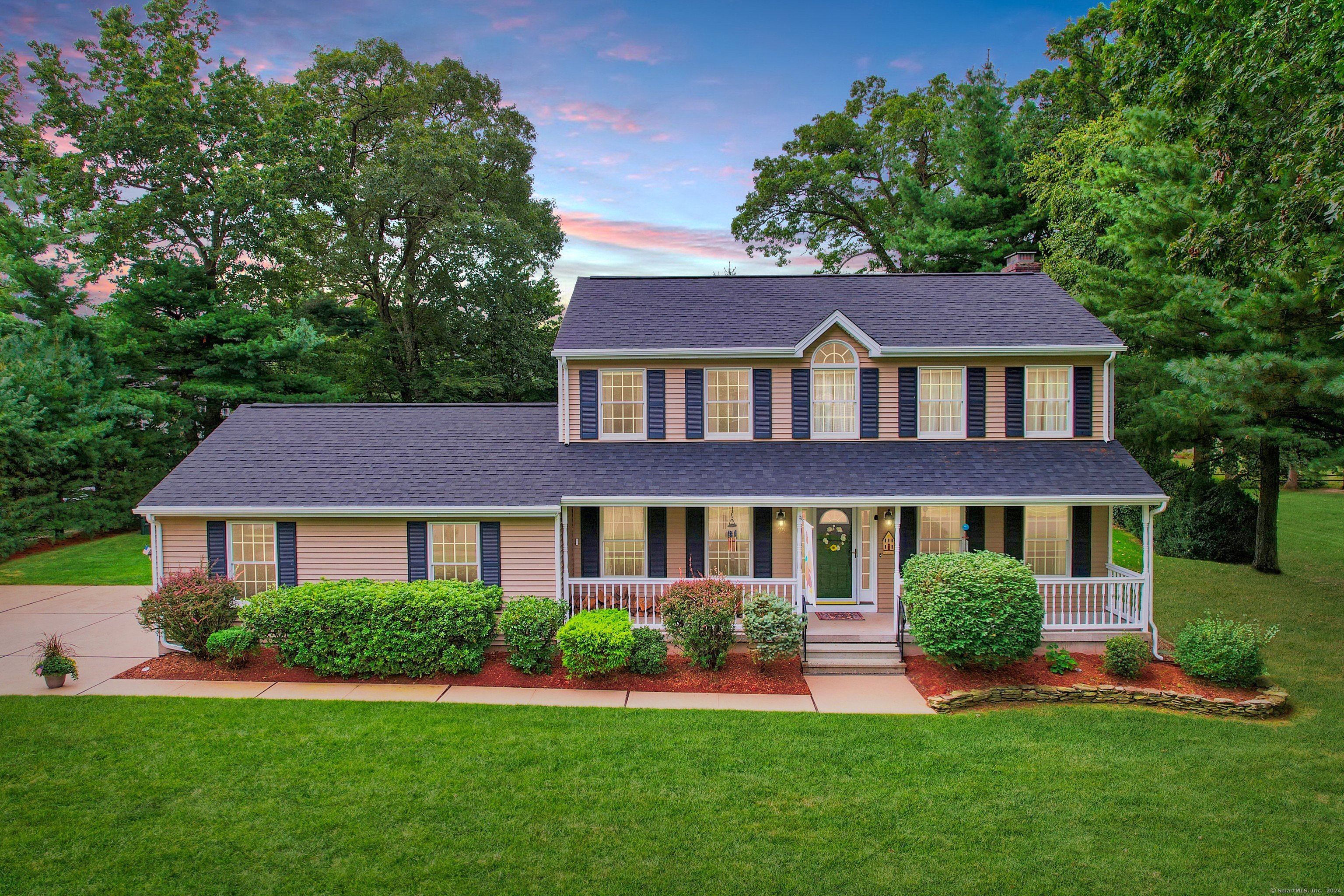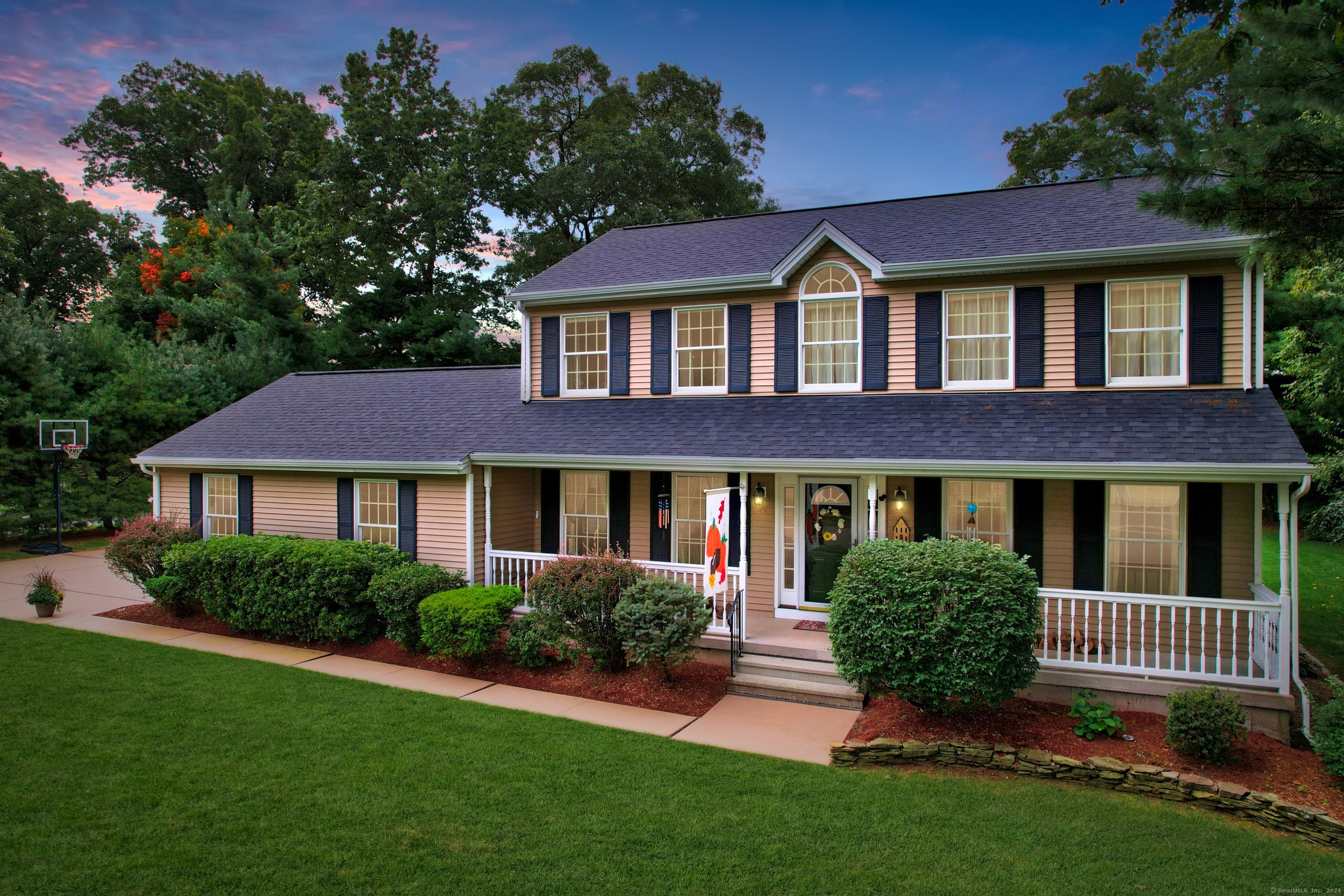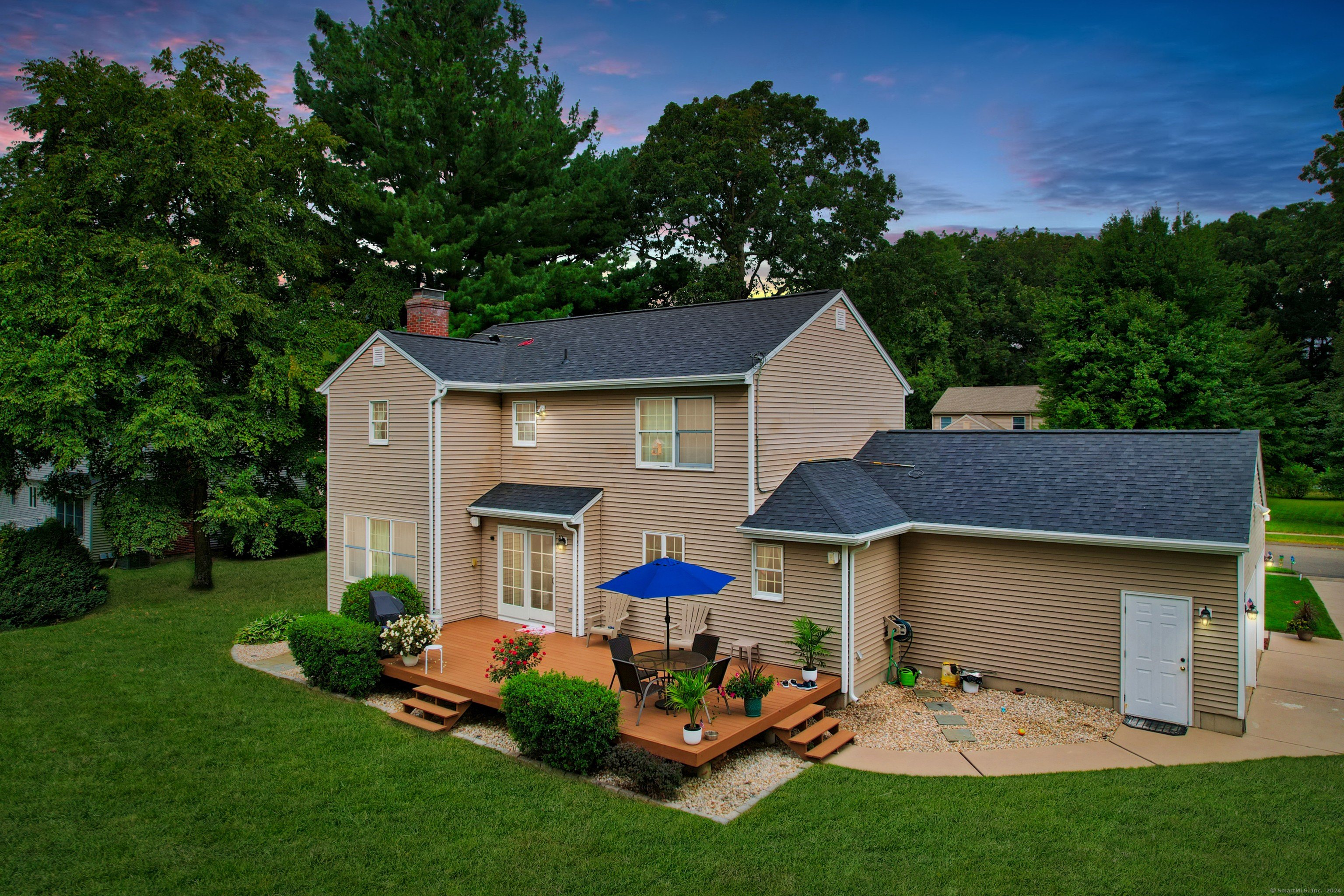-
79 ALPINE TRL PLANTSVILLE, CT 06479
- Single Family Home / Resale (MLS)

Property Details for 79 ALPINE TRL, PLANTSVILLE, CT 06479
Features
- Price/sqft: $216
- Lot Size: 22651 sq. ft.
- Total Units: 1
- Total Rooms: 7
- Room List: Bedroom 1, Bedroom 2, Bedroom 3, Basement, Bathroom 1, Bathroom 2, Bathroom 3
- Stories: 2
- Roof Type: GABLE
- Heating: Fireplace,Hot Water
- Exterior Walls: Siding (Alum/Vinyl)
Facts
- Year Built: 01/01/1997
- Property ID: 936673909
- MLS Number: 24056415
- Parcel Number: SOUT M:050 L:034
- Property Type: Single Family Home
- County: HARTFORD
- Zoning: R-20/2
- Listing Status: Active
Sale Type
This is an MLS listing, meaning the property is represented by a real estate broker, who has contracted with the home owner to sell the home.
Description
This listing is NOT a foreclosure. Welcome to 79 Alpine Trl in charming Plantsville! This beautifully updated 3-bed, 2.5-bath colonial, built in 1997, offers 1,980 sq ft of well-maintained living space plus an extra 900 sq ft in the partially finished basement-ideal for rec or office use. Recent upgrades include a new roof with a 40-panel solar system, new gutters w/ guards, and fresh paint throughout. Step into a welcoming layout featuring a newly updated kitchen w/ granite counters, subway tile backsplash, new hardwood floors, and a cozy dining area. The living room centers around a fireplace and flows seamlessly to a spacious deck, perfect for BBQs and morning coffee. Upstairs, the generously sized bedrooms feature new carpet, while the primary suite offers a private retreat w/ en-suite bath. Outside, enjoy the backyard oasis complete w/ an in-ground heated pool, 320 sq ft pool house, and brand-new 6-zone sprinkler system. Additional highlights include a new concrete driveway, new garage doors & openers, a stylish new front door w/ glass, and a new slider. Situated on a landscaped 0.52-acre lot, this home offers peace and proximity to schools, parks, shopping, and dining. The basement adds a custom oak bar, keg fridge, custom drop ceiling, plus heating & A/C. Don't miss this gem!
Real Estate Professional In Your Area
Are you a Real Estate Agent?
Get Premium leads by becoming a UltraForeclosures.com preferred agent for listings in your area
Click here to view more details
Property Brokerage:
DAVE JONES REALTY LLC
PO BOX 7363 33 waterbury Road
Prospect
CT
6712
Copyright © 2024 SmartMLS, Inc. All rights reserved. All information provided by the listing agent/broker is deemed reliable but is not guaranteed and should be independently verified.

All information provided is deemed reliable, but is not guaranteed and should be independently verified.




















































































