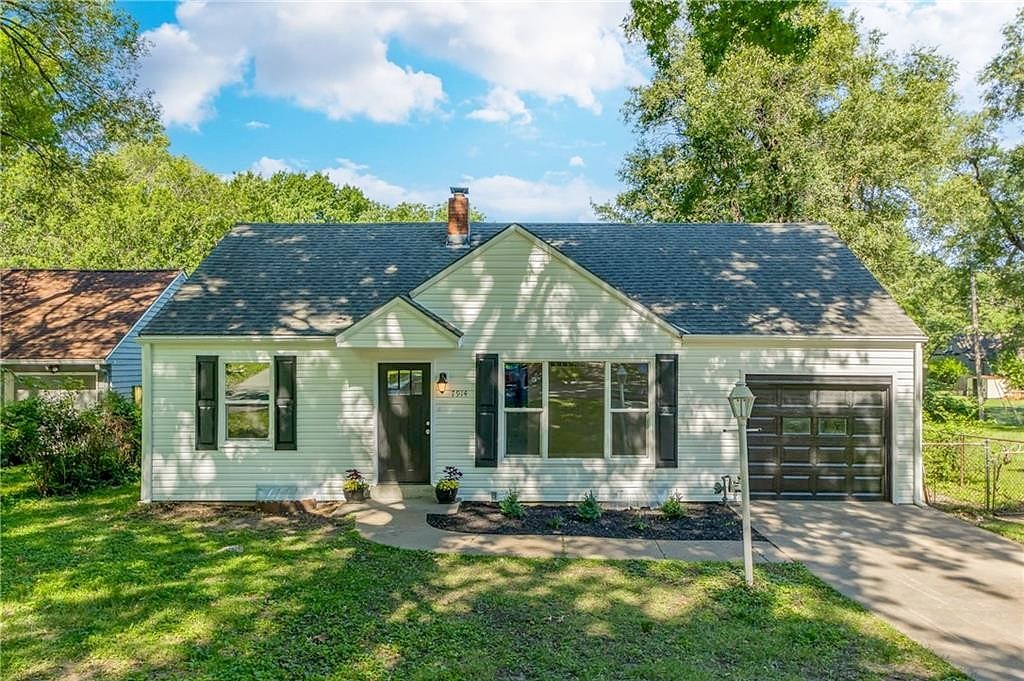-
7914 JEFFERSON ST KANSAS CITY, MO 64114
- Single Family Home / Resale (MLS)

Property Details for 7914 JEFFERSON ST, KANSAS CITY, MO 64114
Features
- Price/sqft: $251
- Lot Size: 9583.00 sq. ft.
- Total Units: 1
- Total Rooms: 11
- Room List: Bedroom 1, Bedroom 2, Bedroom 3, Bedroom 4, Basement, Bathroom 1, Bathroom 2, Dining Room, Kitchen, Living Room, Loft
- Stories: 150
- Roof Type: Composition Shingle
- Heating: Forced air unit
- Construction Type: Concrete
- Exterior Walls: Siding (Alum/Vinyl)
Facts
- Year Built: 01/01/1949
- Property ID: 893219553
- MLS Number: 2490988
- Parcel Number: 47-940-04-18-00-0-00-000
- Property Type: Single Family Home
- County: JACKSON
- Listing Status: Active
Sale Type
This is an MLS listing, meaning the property is represented by a real estate broker, who has contracted with the home owner to sell the home.
Description
This listing is NOT a foreclosure. New..New..New. Charming completely remodeled home located in the desirable Waldo area. This is the only 4 bed home that has been available on the market in the last 6 months. The moment you walk up to the home you will see new windows, siding, gutters, shutters and landscaping. This 4 bedroom/2 bath home built in 1949 features so many updates. Walk through the front door to gorgeous hardwood floors that have never seen the light of day. The beautiful oak floors extend from the front room to the hall and into both bedrooms on the main floor. Everything in the main floor bathroom is completely new from the pretty patterned floor tile to the black hardware. Move into the kitchen where you will find tons of storage and NEW stainless steel appliances, including gas stove/oven, microwave and dishwasher. The kitchen even has the garbage disposable button built into the new quartz countertops, like new build homes. The beautiful new herringbone backsplash is highlighted by under cabinet lights and new white cabinets with black hardware. Walk through the kitchen to a large spacious dining room. The cute barn doors provide a walk in pantry to extend your kitchen and washer/dryer hookups so you never have to go to the basement. Walk out of the dining room to your large fenced back yard. You can enjoy entertaining on the large refurbished and stained deck. Don't forget about the upstairs where you will find a new carpeted stairwell and closet. The second floor features Two more bedrooms and a full bathroom. Use your imagination for the upstairs large landing area. This could be your oasis. All the rooms in the home have been freshly painted as well as the upstairs floors. All ceilings have also been updated. This home also has brand new HVAC including all ductwork and brand new electric water heater. Don't miss out on this like new home. It won't last long. AGENT/OWNER.
Real Estate Professional In Your Area
Are you a Real Estate Agent?
Get Premium leads by becoming a UltraForeclosures.com preferred agent for listings in your area
Click here to view more details
Property Brokerage:
Keller Williams Realty Platinum Partners
3751 NE Ralph Powell Rd.
Lee's Summit
MO
64064
Copyright © 2024 Heartland Multiple Listing Service. All rights reserved. All information provided by the listing agent/broker is deemed reliable but is not guaranteed and should be independently verified.

All information provided is deemed reliable, but is not guaranteed and should be independently verified.


































































