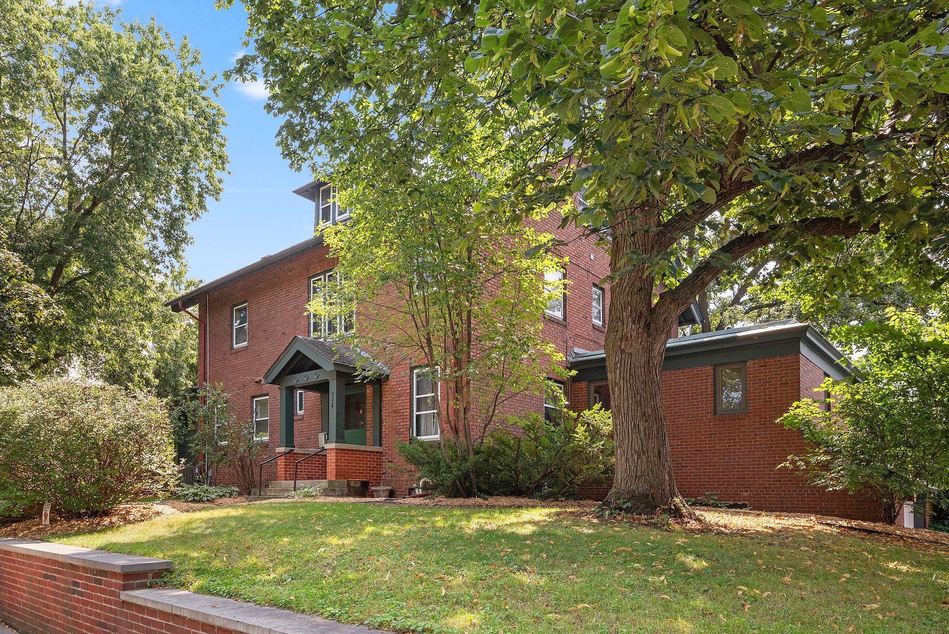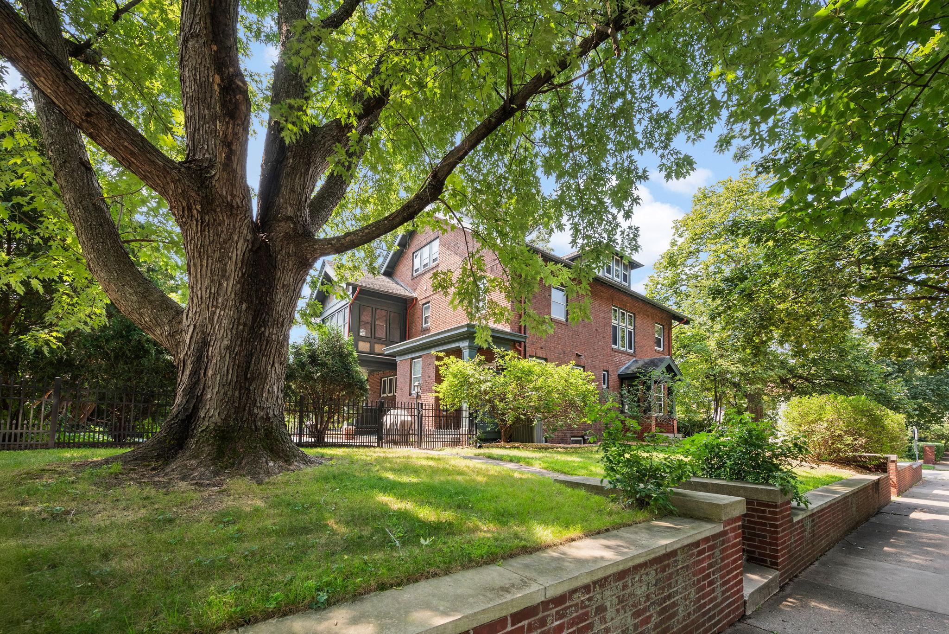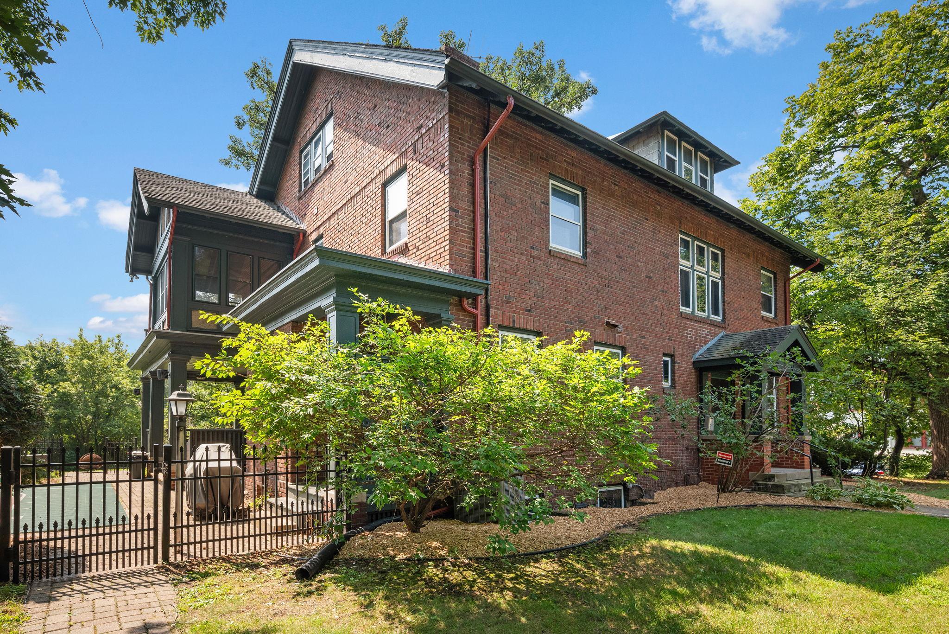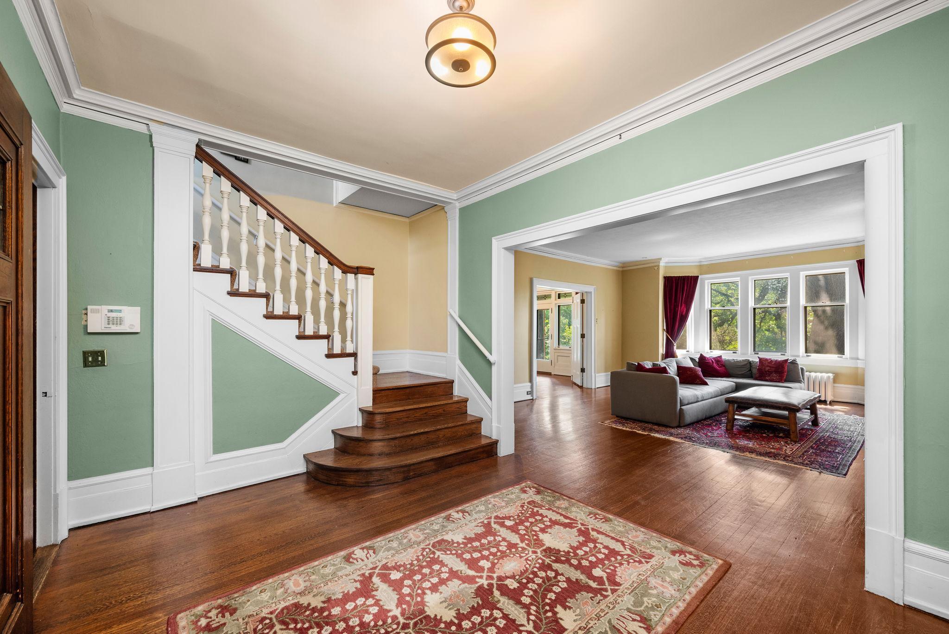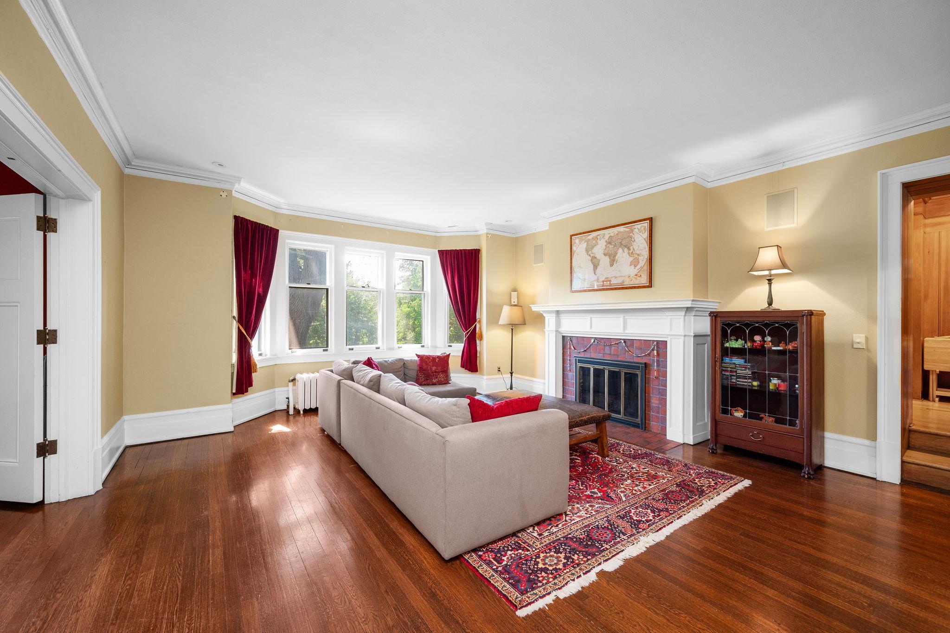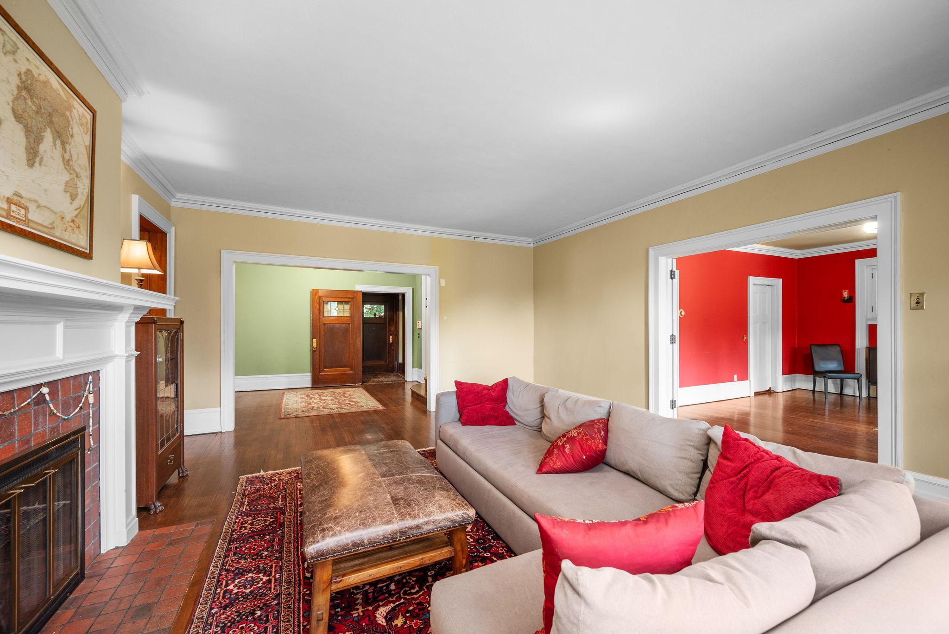-
794 LINWOOD AVE SAINT PAUL, MN 55105
- Single Family Home / Resale (MLS)

Property Details for 794 LINWOOD AVE, SAINT PAUL, MN 55105
Features
- Price/sqft: $219
- Lot Size: 0.36 acres
- Total Units: 1
- Total Rooms: 10
- Room List: Bedroom 1, Bedroom 2, Bedroom 3, Bedroom 4, Bedroom 5, Bathroom 1, Bathroom 2, Bathroom 3, Bathroom 4, Bathroom 5
- Stories: 2
- Heating: Fireplace,Radiant
- Construction Type: Brick
- Exterior Walls: Brick
Facts
- Year Built: 01/01/1909
- Property ID: 911760005
- MLS Number: 6582619
- Parcel Number: 02-28-23-43-0075
- Property Type: Single Family Home
- County: Ramsey
- Legal Description: EVERGREEN PLACE ST. PAUL,,RAMS EX E 12 FT LOT 13 AND ALL OF LOTS 14 AND LOT 15 BLK 4
- Listing Status: Active
Sale Type
This is an MLS listing, meaning the property is represented by a real estate broker, who has contracted with the home owner to sell the home.
Description
This listing is NOT a foreclosure. Nestled in the historic Summit Hill neighborhood and listed on both the State and National Register of Historic Hill Districts, this stunning home blends timeless charm with modern amenities. The slate and brick exterior, complete with 1900s woodwork and Craftsman-style railing, welcomes you into a space filled with gorgeous wood flooring, coved ceilings, and custom built-ins. The main level features a formal dining room, a cozy living room with a wood-burning fireplace, and an inviting family room with another wood-burning fireplace, built-ins, charming wet bar, and convenient 1/2 bath. The kitchen is a chefs dream featuring commercial-grade appliances such as a trash compactor and Sub-Zero refrigerator. It also includes a walk-in pantry, a butlers pantry, ample cabinetry, ceramic flooring, and an informal dining area. The French doors on the upper level lead to the primary suite with a private bath with dual sinks, a huge closet, and access to a private 3-season porch and private 10x28 deck. A clawfoot bathtub enhances the upper-level full baths historic charm, while the third level offers a remodeled bath with dual sinks. This expansive home offers a total of 6 bedrooms and 5 baths, with three beds on the upper level, and three more beds on the third level, and spacious walk-in closets in all bedrooms. The finished lower level provides additional living space with a family room, another fireplace, and a convenient half bath. The expansive backyard features a large porch and patio, perfect for outdoor entertaining, and a basketball court for recreation. A 22 x 27 attached garage provides ample space for vehicles and storage, enhancing the convenience of this exceptional home. Situated in historic Summit Hill, close to Grand Avenue, this home is a rare find, combining historical significance with exceptional comfort.
Real Estate Professional In Your Area
Are you a Real Estate Agent?
Get Premium leads by becoming a UltraForeclosures.com preferred agent for listings in your area
Click here to view more details
Property Brokerage:
EXP REALTY
4525 White Bear Parkway Suite 122
White Bear Lake
MN
55110
Copyright © 2024 Regional Multiple Listing Service of Minnesota [NorthStarMLS]. All rights reserved. All information provided by the listing agent/broker is deemed reliable but is not guaranteed and should be independently verified.

All information provided is deemed reliable, but is not guaranteed and should be independently verified.





