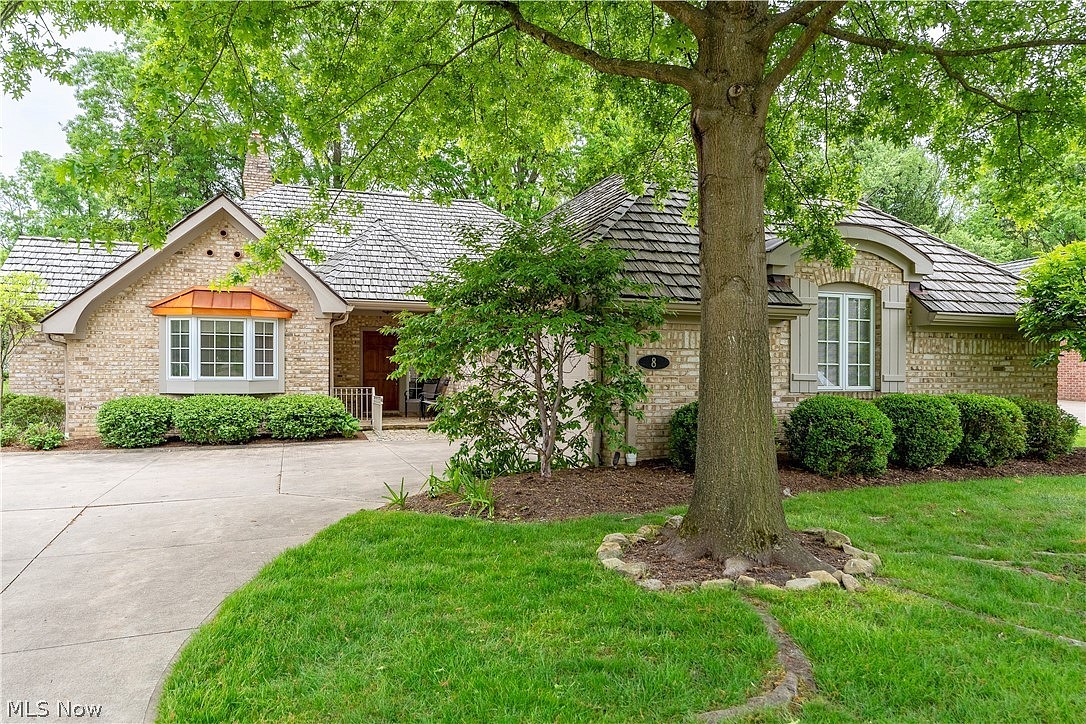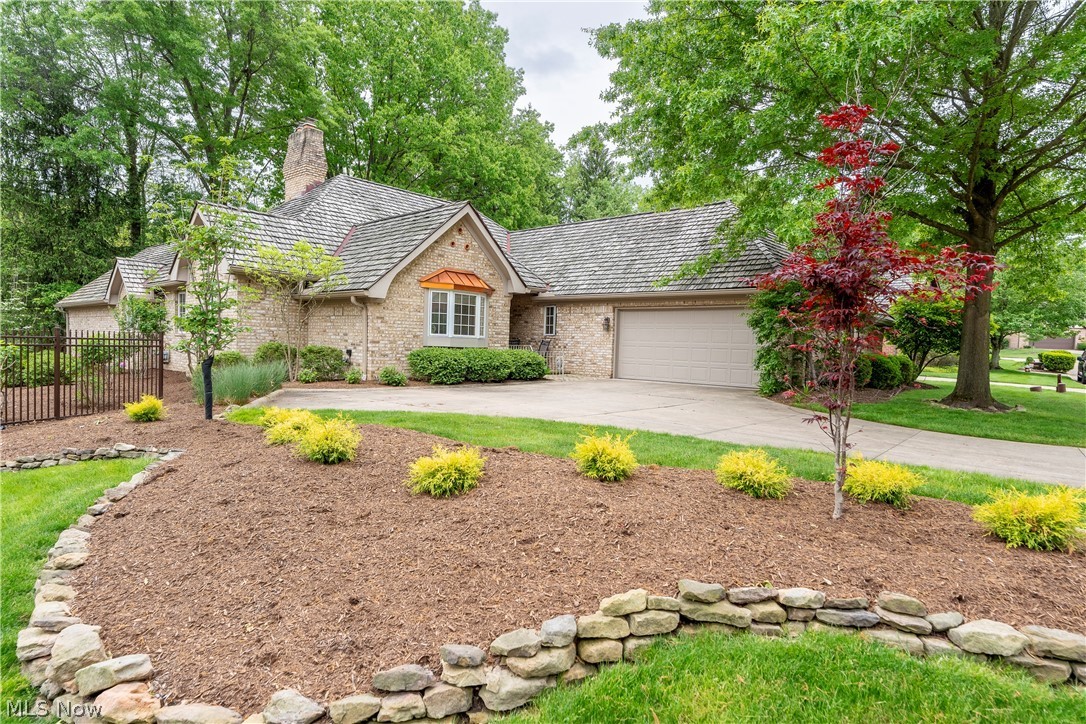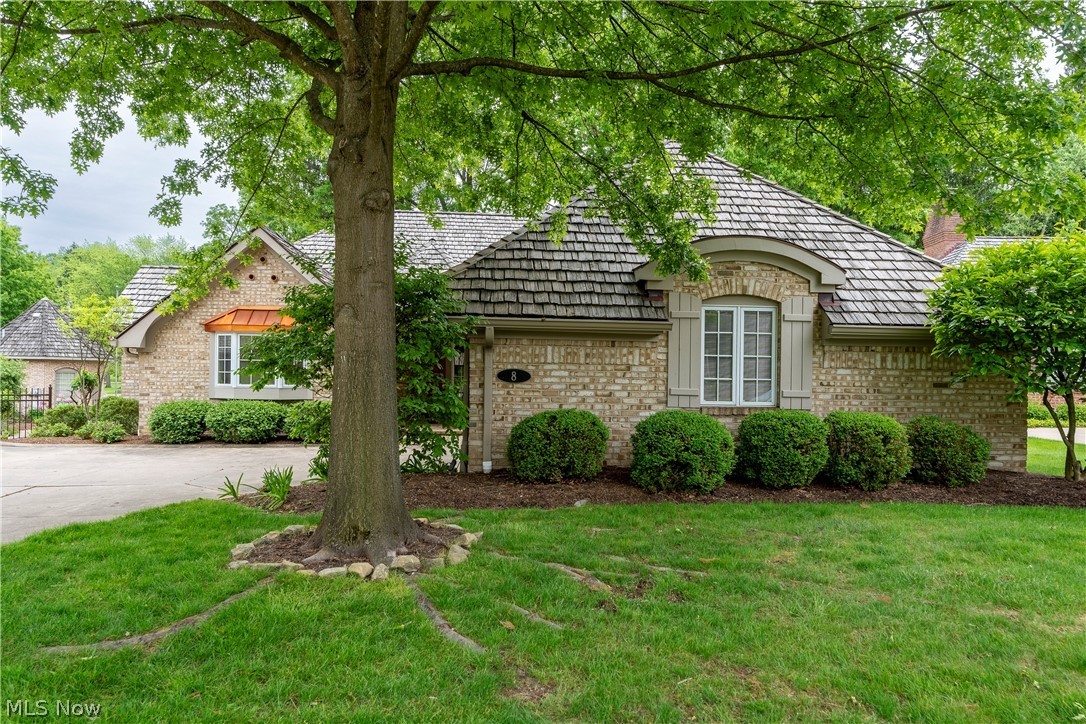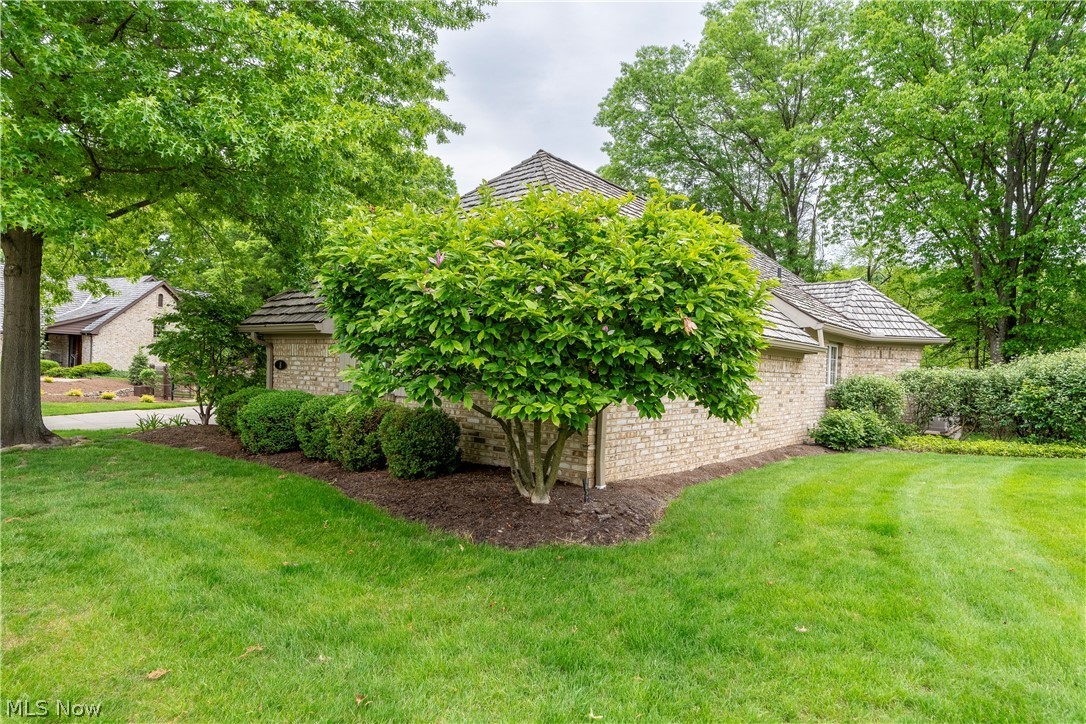-
8 S BENTLEY DR SE NORTH CANTON, OH 44709
- Townhouse or Condo / Resale (MLS)

Property Details for 8 S BENTLEY DR SE, NORTH CANTON, OH 44709
Features
- Price/sqft: $164
- Lot Size: 1077239 sq. ft.
- Total Units: 1
- Total Rooms: 10
- Room List: Bedroom 1, Bedroom 2, Bathroom 1, Bathroom 2, Bathroom 3, Dining Room, Great Room, Kitchen, Laundry, Office
- Stories: 100
- Heating: Fireplace,Forced Air
- Construction Type: Brick
- Exterior Walls: Brick
Facts
- Year Built: 01/01/2001
- Property ID: 885693771
- MLS Number: 5043364
- Parcel Number: 09-208914
- Property Type: Townhouse or Condo
- County: STARK
- Legal Description: AUBURN KNOLLS CONSOLIDATED COND:UNIT 8-B : 1.400%
- Listing Status: Active
Sale Type
This is an MLS listing, meaning the property is represented by a real estate broker, who has contracted with the home owner to sell the home.
Description
This listing is NOT a foreclosure. Check out this maintenance-free, one-floor living villa in Auburn Knolls in North Canton! This 2 (or 3) bedroom, 2.5 bath home boasts architectural and quality beauty with archways, crown molding, solid wood doors, open-concept and so much more! The massive great room with gorgeous hardwood floors, vaulted ceiling, gas fireplace and built-in including a wet bar with granite countertops. The great room leads into the formal dining room that features crown molding and plenty of space for entertaining. The eat-in kitchen has a separate space for additional dining with neutral colors, tile backsplash, and loads of cabinets and countertop space. Off the kitchen is a balcony (8x13) perfect for grilling and enjoying morning coffee. The hallway off the kitchen has two dual-door closets and a laundry room with ceramic tile floor, utility sink, built-in folding table, and built-in ironing board. The attached 2 car garage has additional space for storage and features hot/cold water. The primary bedroom has its own private hallway that leads to the master bathroom with dual sinks, jetted tub, and walk-in shower with tile surround. The primary bedroom has vaulted ceilings, lots of natural lighting and a 7x13 walk-in closet. The second bedroom has a breath taking bay window and also features an en suite bathroom with granite countertops, ceramic tile floors, with walk-in shower and a 5x5 walk-in closet. In addition to the two bedrooms and two full bathrooms, this home also features an 11x15 office with neutral colors and plush carpet and a half bathroom right off the great room. Let's not forget about the window-surrounded sunroom with sliding door that leads onto 12x19 deck overlooking the private back yard lined with mature trees. Open carpeted stairway leads to a massive (3500+ square feet) basement - clean, dry and ready for your finishing touches! Conveniently located to shopping, restaurants, and highway - home warranty provided for buyers peace of mind!
Real Estate Professional In Your Area
Are you a Real Estate Agent?
Get Premium leads by becoming a UltraForeclosures.com preferred agent for listings in your area
Click here to view more details
Property Brokerage:
RE/MAX Trends Realty
2730 Edison St NW
Uniontown
OH
44685
Copyright © 2024 MLS Now. All rights reserved. All information provided by the listing agent/broker is deemed reliable but is not guaranteed and should be independently verified.

All information provided is deemed reliable, but is not guaranteed and should be independently verified.




















































































