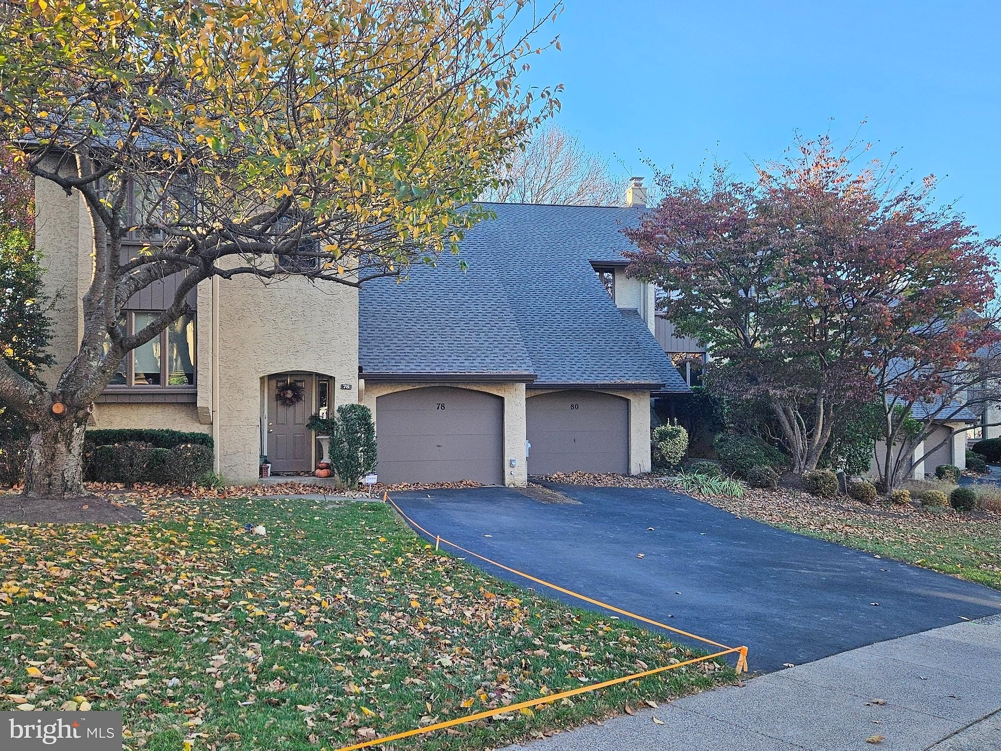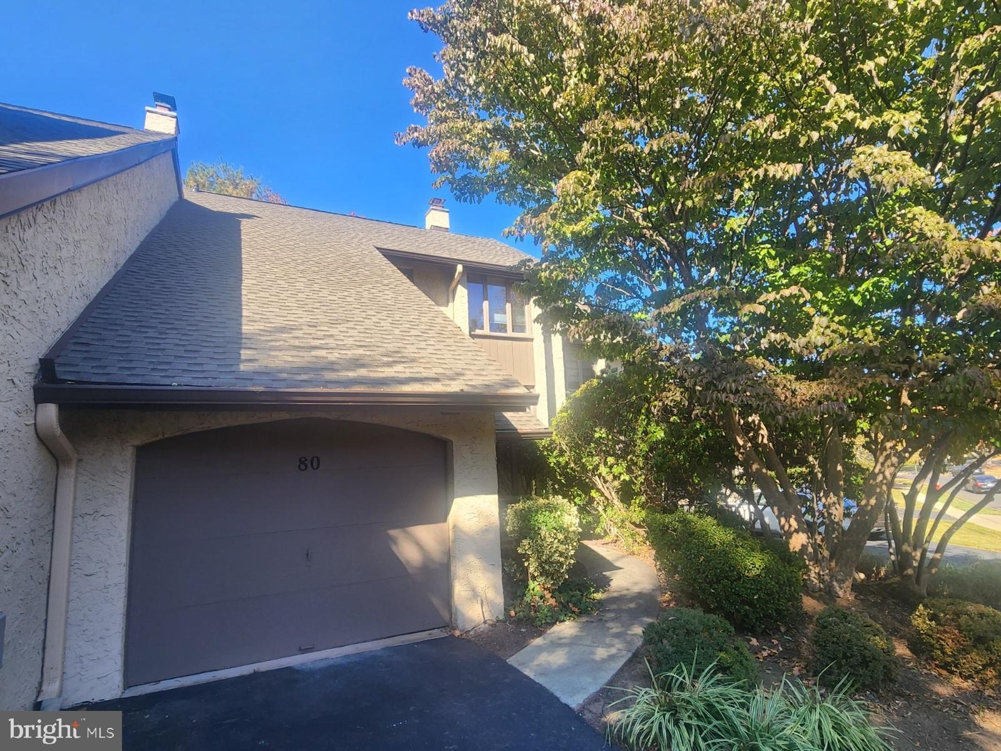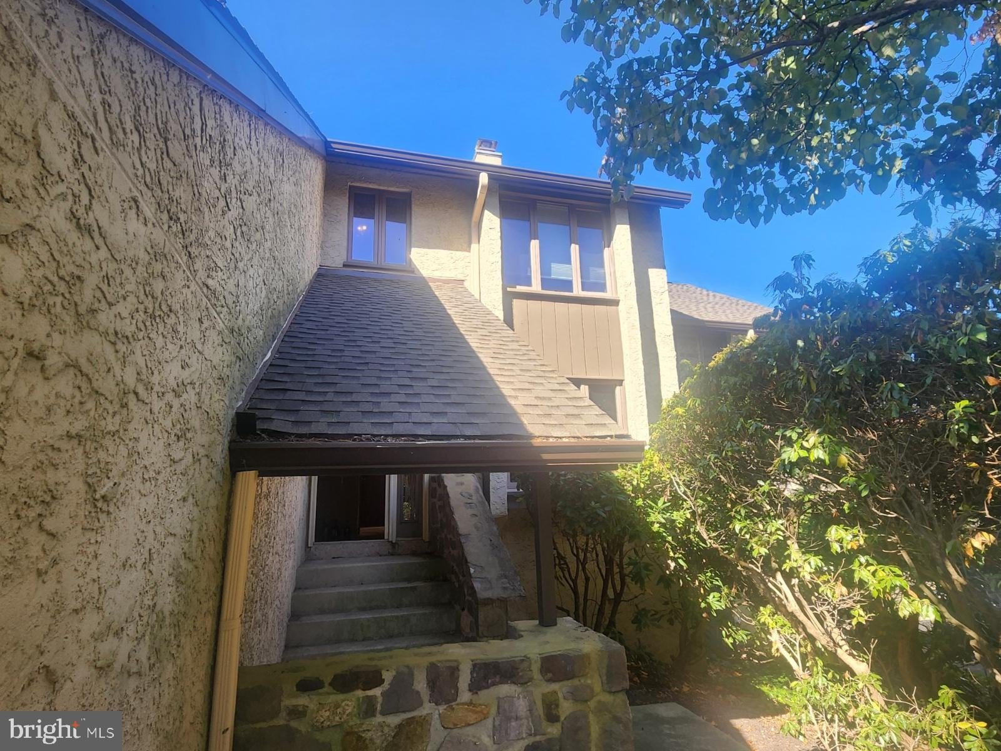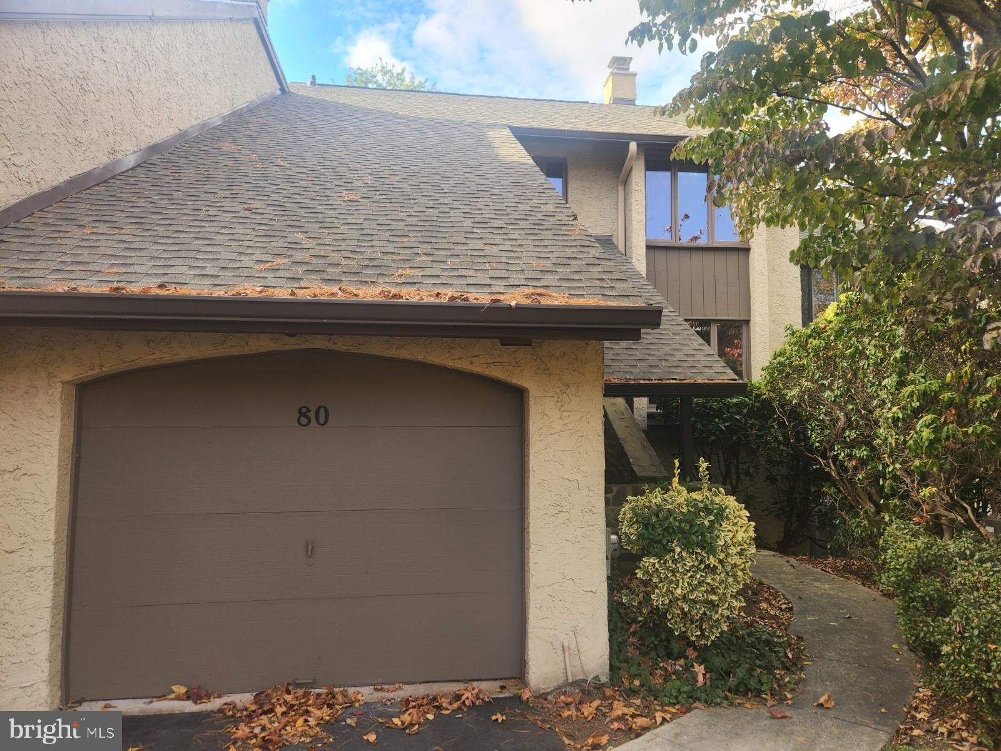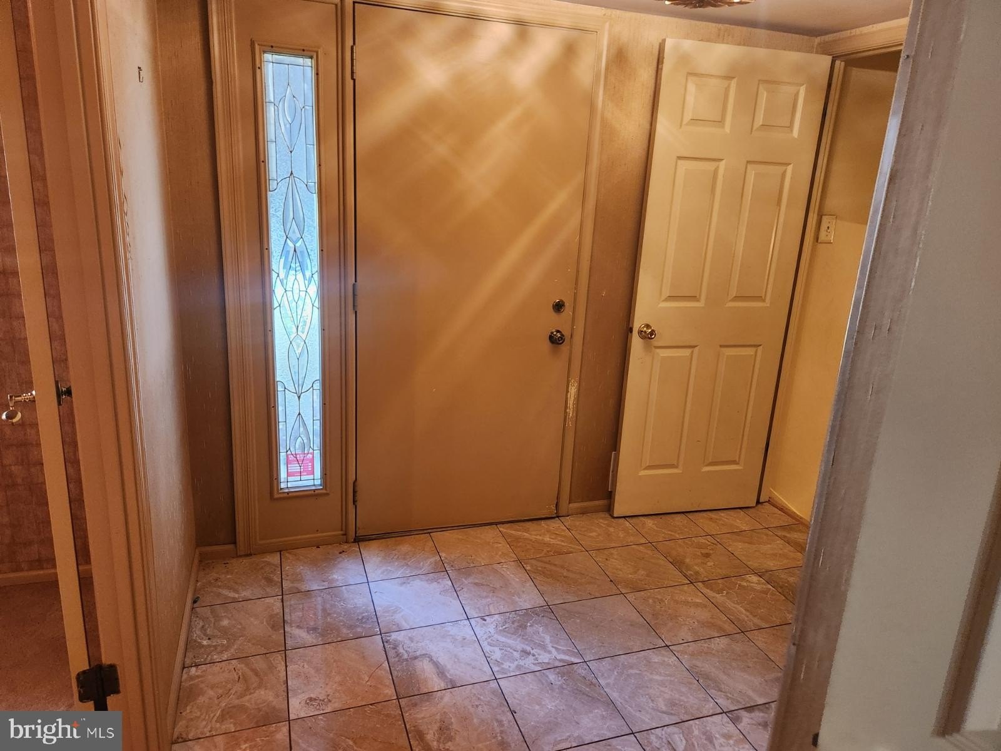-
HOT 80 GOLF CLUB DR LANGHORNE, PA 19047
- Townhouse or Condo / Resale (MLS)

Property Details for 80 GOLF CLUB DR, LANGHORNE, PA 19047
Features
- Price/sqft: $186
- Lot Size: 6125 sq. ft.
- Total Units: 1
- Total Rooms: 6
- Room List: Bedroom 1, Bedroom 2, Basement, Bathroom 1, Bathroom 2, Bathroom 3
- Stories: 2
- Heating: Fireplace,Heat Pump
- Construction Type: Frame
Facts
- Year Built: 01/01/1981
- Property ID: 950910667
- MLS Number: PABU2082220
- Parcel Number: 22-023-108
- Property Type: Townhouse or Condo
- County: BUCKS
- Legal Description: LOT #65 GOLF CLUB ESTATES (WINDY BUSH) 35X175 IRR
- Zoning: MR
- Listing Status: Active
Sale Type
This is an MLS listing, meaning the property is represented by a real estate broker, who has contracted with the home owner to sell the home.
Description
This listing is NOT a foreclosure. Welcome to this desirable townhome community at Windybush in Langhorne which backs to the Middletown Country Club. This 2032 sq ft interior unit features a large Foyer with ceramic tile floor with access to the first floor Office with a brick fireplace with bookshelves flanking each side. The Foyer leads to the Eat-in Kitchen with solid stained cabinetry, granite countertops, ceiling fan, under-mount stainless steel sink, ss appliances, ceramic tile backsplash & floor. The Kitchen opens to the Dining room & Family room combination with a wood-burning brick fireplace & sliding glass door opening to a 17x7 wood deck with a view of open space. The second floor features an expansive Primary Suite that was converted from the original 3 bedroom unit. The primary suite offers 2 walk-in closets, a ceiling fan & 2 large casement windows welcoming in the light. Primary Bath features a large single vanity with custom cabinet & mirror, ceramic tile floor & walk-in shower with seamless glass door & ceramic tile surround. 2nd Bedroom features a double closet & large casement window. Hall bath features a single vanity, ceramic tile floor & tub/shower combination with ceramic tile surround. There is a separate walk-in attic that provides room for storage as well as access to the newer heat pump. There is an expansive full, walk-out Basement with vinyl plank flooring in the front portion, ceiling fan & recessed lighting & Berber carpet in the back portion of the house. A sliding glass door leads to an 18x18 paver patio. Separate unfinished room in Basement for additional storage & Laundry area. Large 1 car attached Garage.
Hot Homes
Bargain Price Bargain Buy - Save Over 20% The Asking Price for this home is at least 20% below the Estimated Value. Buying a home at a price below the market value can save thousands of dollars and create wealth in home equity faster.
Real Estate Professional In Your Area
Are you a Real Estate Agent?
Get Premium leads by becoming a UltraForeclosures.com preferred agent for listings in your area
Click here to view more details
Property Brokerage:
Bright MLS
Copyright © 2024 Bright MLS. All rights reserved. All information provided by the listing agent/broker is deemed reliable but is not guaranteed and should be independently verified.

All information provided is deemed reliable, but is not guaranteed and should be independently verified.
You Might Also Like
Search Resale (MLS) Homes Near 80 GOLF CLUB DR
Zip Code Resale (MLS) Home Search
City Resale (MLS) Home Search
- Beverly, NJ
- Burlington, NJ
- Florence, NJ
- Roebling, NJ
- Titusville, NJ
- Trenton, NJ
- Willingboro, NJ
- Bensalem, PA
- Bristol, PA
- Croydon, PA
- Fairless Hills, PA
- Feasterville Trevose, PA
- Huntingdon Valley, PA
- Levittown, PA
- Morrisville, PA
- Newtown, PA
- Richboro, PA
- Southampton, PA
- Warminster, PA
- Washington Crossing, PA





