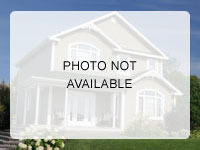-
80 STEVENS RD HANOVER, NH 03755
- Single Family Home / Resale (MLS)

Property Details for 80 STEVENS RD, HANOVER, NH 03755
Features
- Price/sqft: $912
- Lot Size: 177.16 acres
- Total Units: 1
- Total Rooms: 28
- Stories: 2
- Roof Type: Wood Shake/ Shingles
- Heating: Hot Water
- Construction Type: Frame
Facts
- Year Built: 01/01/1999
- Property ID: 900887981
- MLS Number: 5005971
- Parcel Number: HNOV M:002 B:075 L:001
- Property Type: Single Family Home
- County: GRAFTON
Real Estate Professional In Your Area
Are you a Real Estate Agent?
Get Premium leads by becoming a UltraForeclosures.com preferred agent for listings in your area

All information provided is deemed reliable, but is not guaranteed and should be independently verified.





