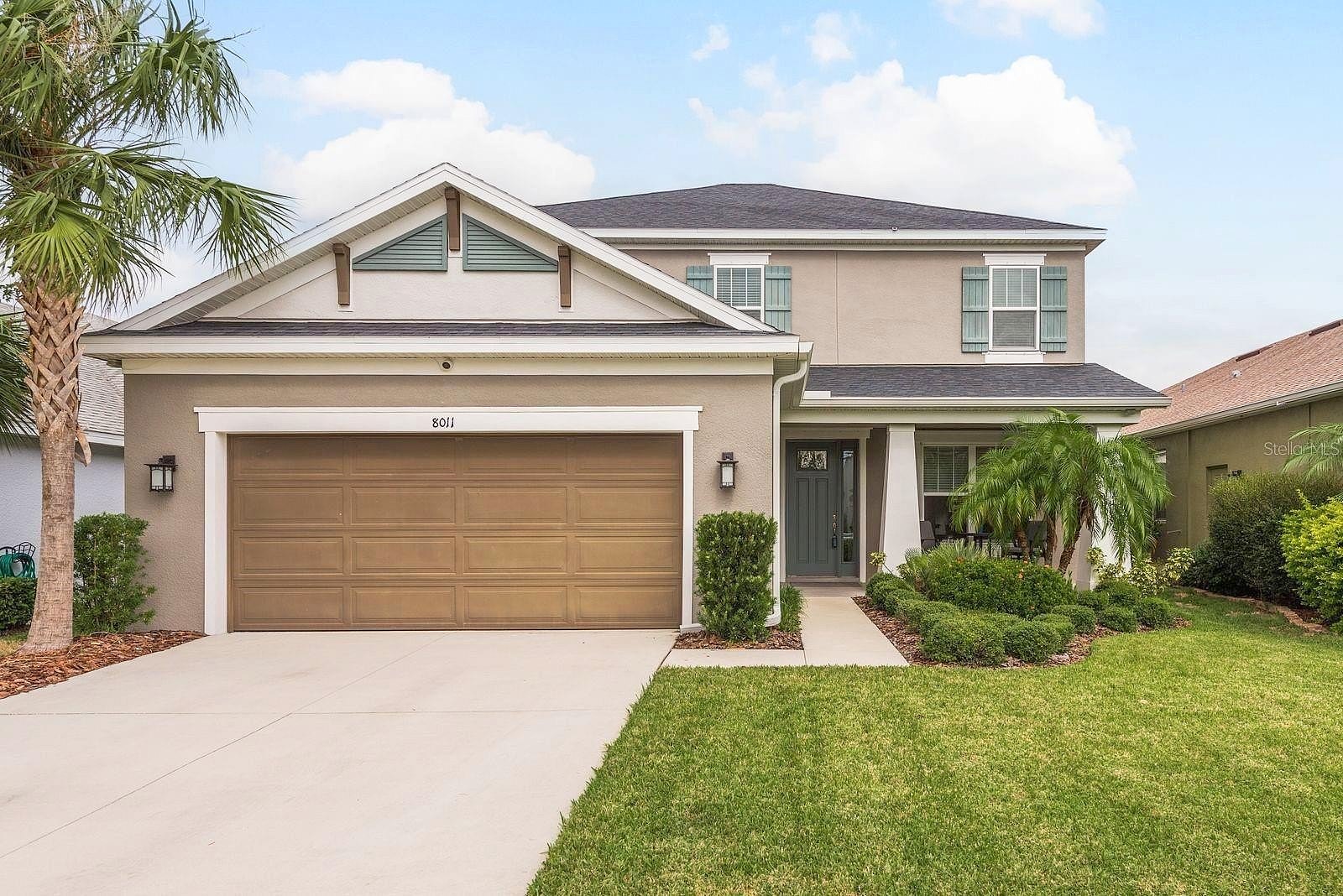-
8011 MARBELLA CREEK AVE TAMPA, FL 33625
- Single Family Home / Resale (MLS)

Property Details for 8011 MARBELLA CREEK AVE, TAMPA, FL 33625
Features
- Price/sqft: $296
- Lot Size: 6962.00 sq. ft.
- Total Units: 1
- Total Rooms: 10
- Room List: Bedroom 1, Bedroom 2, Bedroom 3, Bedroom 4, Bathroom 1, Bathroom 2, Bathroom 3, Bathroom 4, Great Room, Kitchen
- Stories: 2
- Roof Type: Asphalt
- Heating: Central Furnace
- Construction Type: Frame
- Exterior Walls: Combination
Facts
- Year Built: 01/01/2019
- Property ID: 939712541
- MLS Number: TB8318699
- Parcel Number: 004445-7290
- Property Type: Single Family Home
- County: HILLSBOROUGH
- Listing Status: Active
Sale Type
This is an MLS listing, meaning the property is represented by a real estate broker, who has contracted with the home owner to sell the home.
Description
This listing is NOT a foreclosure. Stunning 4-Bedroom Taylor Morrison saltwater pool home with modern amenities and phenomenal floor plannnestled in an unbeatable location. This wonderful home combines elegance, functionality, and modern features that make it a true standout. Built in 2019, this home offers over 2,600 square feet of beautifully designed living space, featuring four bedrooms, three and a half bathrooms, and an open-concept layout perfect for living and entertaining.nnAs you approach the home, the charming front porch welcomes you with warmth and character. Step inside to discover an expansive two-story family room bathed in natural light, with towering ceilings. The staircase with solid wood risers and stunning iron spindles is sure to make a lasting impression.nnThe chefs kitchen is the heart of the home, featuring sleek quartz countertops, high-end Samsung appliances, a spacious closet pantry, and maple cabinetry. There is plenty of room for a large dining table in the kitchen, or if you prefer formal dining, the perfect room is adjacent to the kitchen. It includes built-in cabinetry and a wine refrigeratorperfect for showcasing your collection.nThe master suite is a private retreat located on the main floor, offering a spacious bedroom with high ceilings and a luxurious master bath. The bath features a soaking tub, a large walk-in shower, dual vanities, a water closet, and two walk-in closets, with additional storage under the stairs. Beautiful wood-look tile flooring flows seamlessly throughout the first floor.nConvenience is key, with a laundry room located on the main floor, complete with a pet showera perfect touch for pet owners. A half-bath for guests completes the first-floor layout.nUpstairs, you'll find three additional bedrooms, two full bathrooms, a bonus room plus a versatile bonus room that can be used as an office, playroom, or media room. A large landing overlooks the family room below and features a magnificent chandelierone of several high-end light fixtures included with the home.nnStep outside to your very own private oasis. The saltwater pool and spa, complete with LED lighting, is complemented by easy-to-maintain travertine surrounding the lanai. The lanai offers over 400 square feet of covered space, ready for your outdoor kitchen and entertainment needs. Its also pre-wired for a TV and has plenty of room for hosting gatherings in the fenced backyard.nThis home is packed with smart home features such as CAT6 wiring, a smart sprinkler system, Wi-Fi points, and a built-in sound system. It also includes epoxy flooring in the garage, a central vacuum system, and extra electrical outlets for holiday lighting.nBest of all, this home is in a no CDD fee community, offering easy access to all that the area has to offer.n nDont miss your chance to tour this exceptional home. Schedule your showing today and experience everything it has to offer!
Real Estate Professional In Your Area
Are you a Real Estate Agent?
Get Premium leads by becoming a UltraForeclosures.com preferred agent for listings in your area
Click here to view more details
Property Brokerage:
Garnik, LLC dba Keller Williams Realty
30522 US HWY 19 N, Suite 107
Palm Harbor
FL
34684
Copyright © 2024 Stellar MLS. All rights reserved. All information provided by the listing agent/broker is deemed reliable but is not guaranteed and should be independently verified.

All information provided is deemed reliable, but is not guaranteed and should be independently verified.
















































































































































































