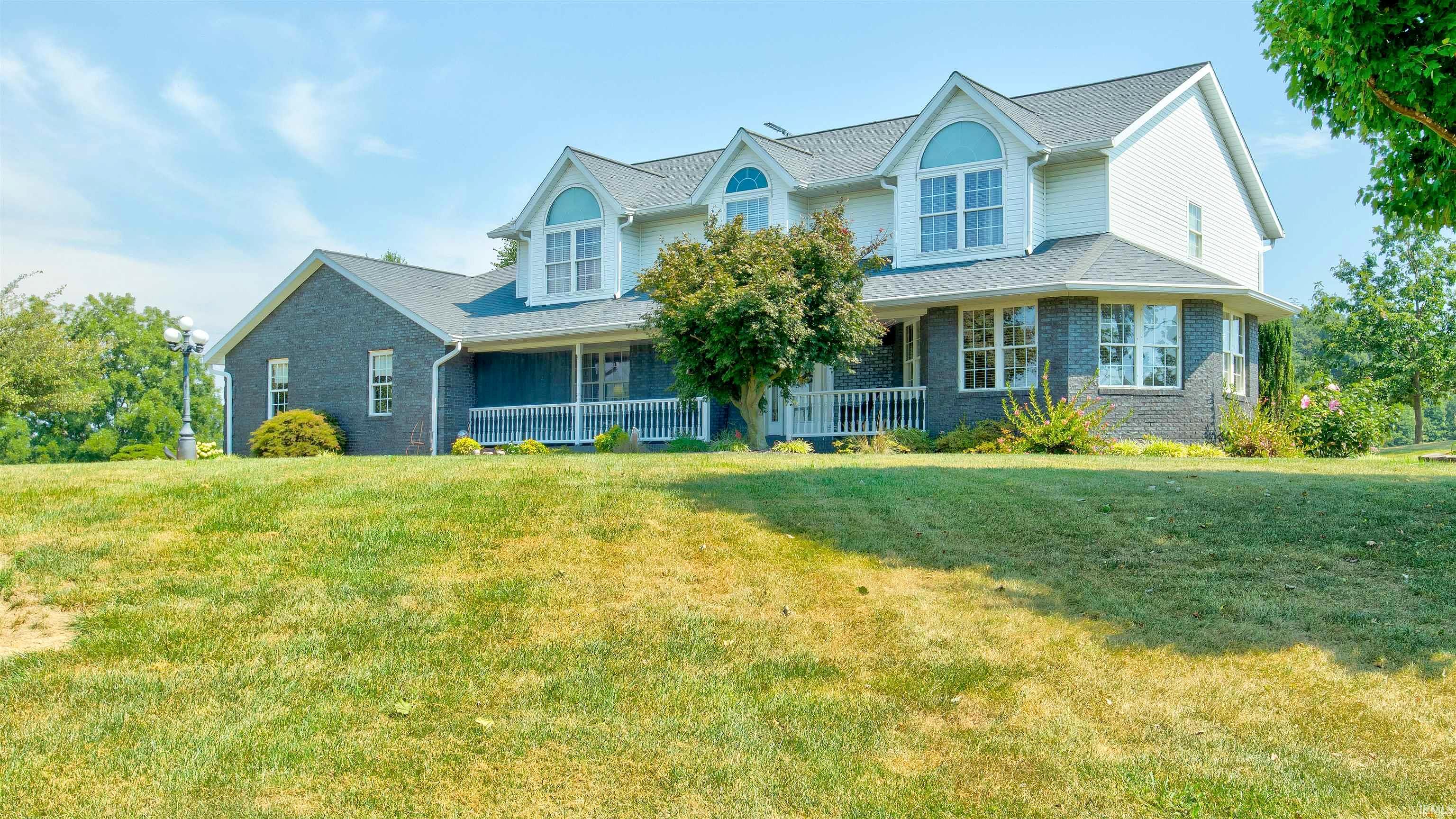-
802 E 6TH ST FERDINAND, IN 47532
- Single Family Home / Resale (MLS)

Property Details for 802 E 6TH ST, FERDINAND, IN 47532
Features
- Price/sqft: $117
- Lot Size: 33955 sq. ft.
- Total Rooms: 14
- Room List: Bedroom 4, Bedroom 1, Bedroom 2, Bedroom 3, Basement, Bathroom 1, Bathroom 2, Bathroom 3, Bathroom 4, Dining Room, Family Room, Great Room, Kitchen, Living Room
- Stories: 1
- Roof Type: Asphalt
- Heating: Fireplace
Facts
- Year Built: 01/01/1995
- Property ID: 913287614
- MLS Number: 202433457
- Parcel Number: 19-15-28-304-222.000-008
- Property Type: Single Family Home
- County: DUBOIS
- Legal Description: 014-03735-00 SOUTHEAST ADD LOTS 19 & 36 & PTS VAC STREETS
- Listing Status: Active
Sale Type
This is an MLS listing, meaning the property is represented by a real estate broker, who has contracted with the home owner to sell the home.
Description
This listing is NOT a foreclosure. Beautiful property located in the town of Ferdinand! Just a short walk from the school, YMCA, and many other amenities, this home is situated on 2 rolling acres! The back yard opens up to rolling fields making you feel like you are in the country! The outdoors and indoors meet on a gorgeous wrap around porch as well as a covered back patio. In addition to the porches this home boasts a meticulously kept 4 car garage with coated floor and all new garage doors with openers! The grand two story entry features large windows and an impressive staircase. The home has 3 large bedrooms upstairs with the option to make the 4th room a bedroom. The master suite is massive with a large walk in closet and bath that features a jetted tub and newly tiled shower. Located upstairs are two more generously sized bedrooms, a full bath, and a large room that is currently the laundry room. On the main floor the home features huge windows that flood the home with natural light. The dining area and family room are situated together with a new gas log fireplace in the middle. The well appointed kitchen opens up to the living room with a breakfast area between. The kitchen boasts quality cabinets and granite countertops. The living area also features a gas log fireplace. The walk out basement is partially finished with plenty of room for entertaining. Another full bath is located in the basement, as well as an exit to the back patio area, making it the perfect place for guests. There is a large storage area also located in the basement for your convenience. This home is minutes from Hwy 64 making it a convenient location for travel to Evansville and Louisville, KY.
Real Estate Professional In Your Area
Are you a Real Estate Agent?
Get Premium leads by becoming a UltraForeclosures.com preferred agent for listings in your area
Click here to view more details
Property Brokerage:
Key Associates Signature Realty
314 Main St
Huntingburg
IN
47542
Copyright © 2024 Southwest Indiana Association of Realtors. All rights reserved. All information provided by the listing agent/broker is deemed reliable but is not guaranteed and should be independently verified.

All information provided is deemed reliable, but is not guaranteed and should be independently verified.
















































































































































