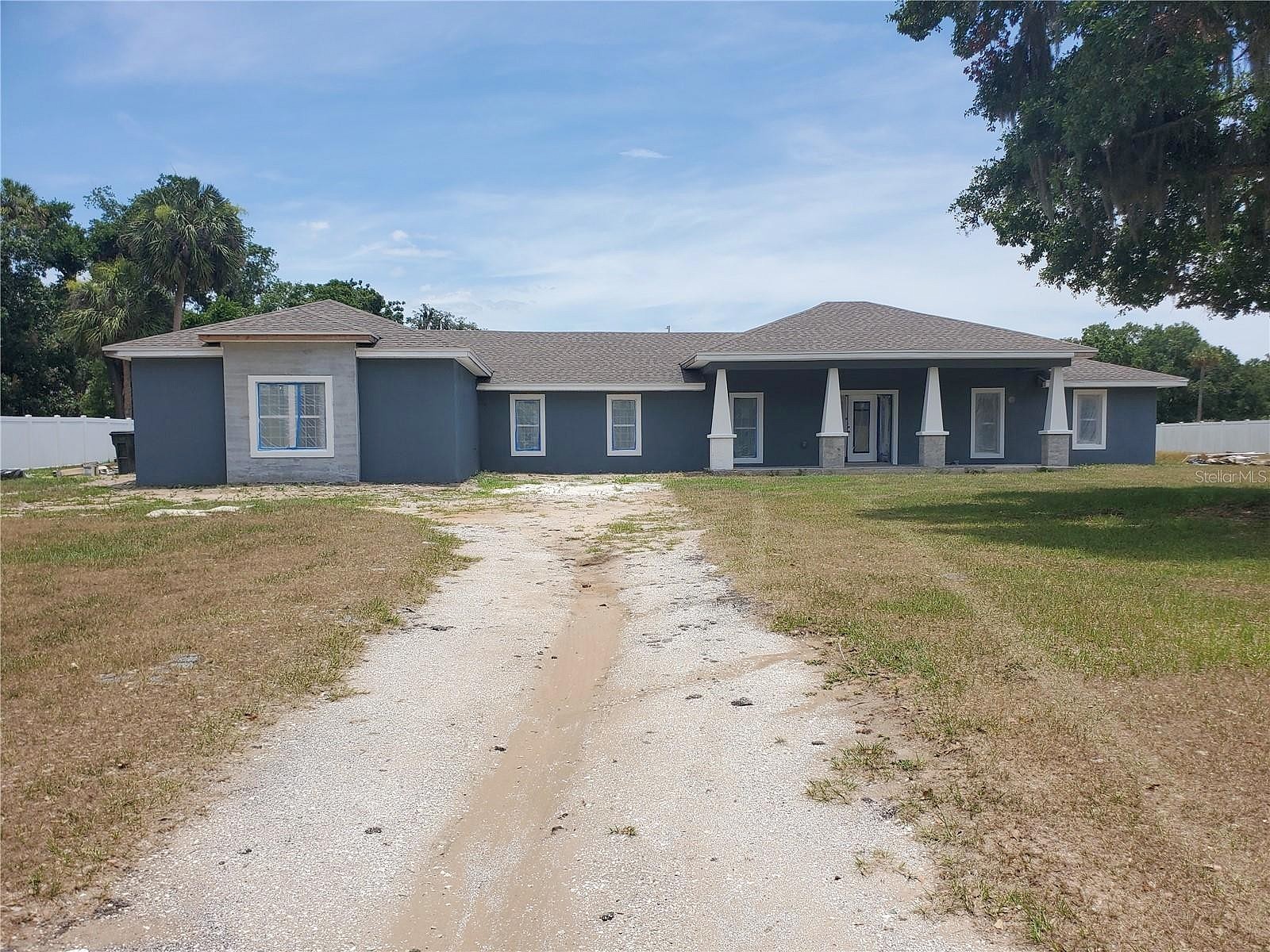-
812 CHASTAIN RD SEFFNER, FL 33584
- Single Family Home / Resale (MLS)

Property Details for 812 CHASTAIN RD, SEFFNER, FL 33584
Features
- Price/sqft: $318
- Lot Size: 57512 sq. ft.
- Total Units: 1
- Total Rooms: 10
- Room List: Bedroom 1, Bedroom 2, Bedroom 3, Bedroom 4, Bedroom 5, Bathroom 1, Bathroom 2, Bathroom 3, Kitchen, Living Room
- Stories: 100
- Roof Type: GABLE OR HIP
- Heating: Central Furnace,Fireplace
- Construction Type: Frame
- Exterior Walls: Masonry
Facts
- Year Built: 01/01/1969
- Property ID: 845046256
- MLS Number: T3432565
- Parcel Number: 063741-0000
- Property Type: Single Family Home
- County: HILLSBOROUGH
- Legal Description: COMM AT NW COR OF NE 1/4 OF SW 1/4 THN N 89 DEG 30 MIN 37 SEC E 24.93 FT TO ELY R/W LINE OF CHASTAIN RD AND TO POB THN N 89 DEG 42 MIN 50 SEC E 341.76 FT THN S 00 DEG 02 MIN 09 SEC W 170 FT THN S 89 DEG 42 MIN 50 SEC W 341.76 FT THN N 00 DEG 02 MIN 0
- Zoning: ASC-1
- Listing Status: Active
Pre-Foreclosure Info
- Date Defaulted Lien: 12/28/2023
- Recording Date: 12/28/2023
- Recording Year: 2023
Sale Type
This is an MLS listing, meaning the property is represented by a real estate broker, who has contracted with the home owner to sell the home.
Description
This listing is NOT a foreclosure. Custom executive home provides 5 bedrooms/3 bathrooms/3 car garage and over 2700 square feet of living space on 1.33 acre lot. nNO HOA or CDDnThis house is practically brand-new, allowing you to relax & enjoy years of maintenance free living. Features include:nnew exterior & interior paintnnew 5 ton AC unit (installed Mar 23)nnew roof with 20 year warranty (Mar 23)nnew water heater (Mar 23),nUpgraded electrical throughout the homenall new windowsnall new interior and exterior doorsnnew crown molding & new wood-look tile throughout the homennew tile in all bathroomsnall new cabinetry and vanitiesnnew tubs/toiletsnbrand new septic system & new well pumpn10' - 11' ft ceilings throughout the housenNeutral tone aesthetics along with an open floor plan that provides expansive views of the sprawling front yard landscaping. Located across the street from stunning Lake Weeks. Beautiful architectural details, crown molding and absolutely gorgeous lighting fixturesnThe house opens to a formal sitting area and dining room with plenty of space to entertain friends & family.nVery spacious family room includes a feature wall of natural stone quartzite surrounding a beautiful electric fireplace for those chilly nights. French doors bring natural light into the family room and lead to the outside living space.nBe the first to cook in your brand-new kitchen! Modern ivory & gray kitchen complete with granite countertops, large island & bar seating, extra storage, wine fridge, pot filler and high-end stainless-steel appliances. n3-way split floor plan, so everyone has privacy! nMother-in-law/guest suite is large and has its own full bathroom with walk-in shower. nGuest bedrooms are spacious and offer plenty of natural light.nMaster bedroom is truly a luxurious retreat:nLarge walk-in custom closetnFrench doors leading to outside living areanPlenty of room for a sitting area as well as a king size bednYou have to see the brand-new spa-like master bath to believe it:n2 large separate vanities offer plenty of storage spacenpolished porcelain tile on the walls & floors provides a luxurious finishnThe tile is accented by a coordinating backsplash that adds depth and dimension to the look. nThe large shower has a frameless door & a modern shower panel that offers 4 jets, a waterfall feature and temperature display! nThe bathroom is finished with an ultra-elegant stand-alone soaking tub complete with a waterfall faucet in brushed gold to match the vanities and mirrors.n3 car garage is nearly 800 square feet with plenty of natural light. This home has a completion date of July 2024.
Real Estate Professional In Your Area
Are you a Real Estate Agent?
Get Premium leads by becoming a UltraForeclosures.com preferred agent for listings in your area
Click here to view more details
Property Brokerage:
RE/MAX Realty Unlimited
12965 South US Hwy 301
Riverview
FL
33578
Copyright © 2024 Stellar MLS. All rights reserved. All information provided by the listing agent/broker is deemed reliable but is not guaranteed and should be independently verified.

All information provided is deemed reliable, but is not guaranteed and should be independently verified.












































































