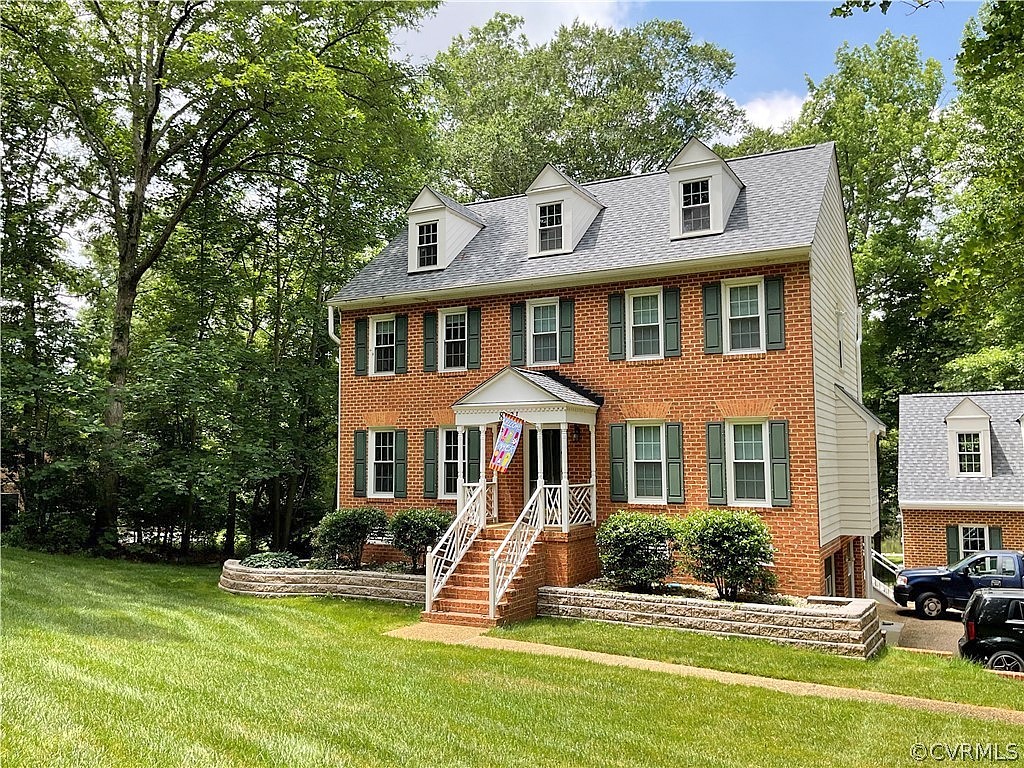-
8121 SINCLAIR RD MECHANICSVILLE, VA 23111
- Single Family Home / Resale (MLS)

Property Details for 8121 SINCLAIR RD, MECHANICSVILLE, VA 23111
Features
- Price/sqft: $258
- Lot Size: 46609 sq. ft.
- Total Rooms: 10
- Room List: Bedroom 1, Bedroom 2, Bedroom 3, Bathroom 1, Bathroom 2, Bathroom 3, Dining Room, Great Room, Kitchen, Laundry
- Stories: 250
- Roof Type: Composition Shingle
- Heating: Fireplace,Heat Pump,Zoned
- Construction Type: Brick
- Exterior Walls: Brick
Facts
- Year Built: 01/01/1995
- Property ID: 890008073
- MLS Number: 2413482
- Parcel Number: 8745-51-1886
- Property Type: Single Family Home
- County: HANOVER
- Legal Description: SINCLAIR MANOR LOT 15 BLK E
- Zoning: A-1
- Listing Status: Active
Sale Type
This is an MLS listing, meaning the property is represented by a real estate broker, who has contracted with the home owner to sell the home.
Description
This listing is NOT a foreclosure. Waterfront Home! Your dreams of convenience and tranquility are awaiting when you come see this well built custom home sitting on 1+ acres overlooking Beatties Mill Pond on a parklike setting with amazing sunset views and wildlife galore. Home provides 3 spacious bedrooms, 2.5 Baths and over 3100+ fin. sq. footage of living space including a partially finished walkout basement and room over cottage/Detached Garage. Enjoy gatherings around the sizable dining room with crown and chair moldings and a new chandalier. The kitchen with spectacular views of the pond and freshly painted cabinets, new gorgeous quartz counter tops and newer Stainless Steel appliances. The Great room is very spacious with a gas-log fireplace and doors leading to the rear outdoor space and grand views of THE POND! The 2nd floor boost a spacious primary bedroom with walk-in closet and updated en-suite, 2 additional spacious bedrooms with good sized closets and an updated hall bath. There is additional finished space in the basement used as a hobby room and additional storage but could be used a as potential bedroom/office/flex space. Dont forget the finished room over the Cottage/detached garage with spectacular views of the pond, currently set up with a pool table(conveys as-is) Lower level is currently used as a hobby shop but another space that has so much potential. Interior offers freshly painted walls throughout, new beautiful LVP flooring throughout the first floor and new carpet (22-24) and updated hardware and lighting throughout. Exterior provides new roof (24), vinyl wrapped back porch (22), new windows (18), new water heater (24), new HVAC upstairs (21) downstairs (14), gutters (19), an irrigation system(new pump 21) a 2-car side entry garage(basement) and your new private dock ready for fishing! This home is convenient to shopping, restaurants, recreation, interstates and health care facilities. Seller is offering a year home warranty. Attic is expandable as well.
Real Estate Professional In Your Area
Are you a Real Estate Agent?
Get Premium leads by becoming a UltraForeclosures.com preferred agent for listings in your area
Click here to view more details
Property Brokerage:
Virginia Capital Realty, LLC
1106 North Thompson St
Richmond
VA
23230
Copyright © 2024 Central Virginia Regional Multiple Listing Service. All rights reserved. All information provided by the listing agent/broker is deemed reliable but is not guaranteed and should be independently verified.

All information provided is deemed reliable, but is not guaranteed and should be independently verified.
































































































